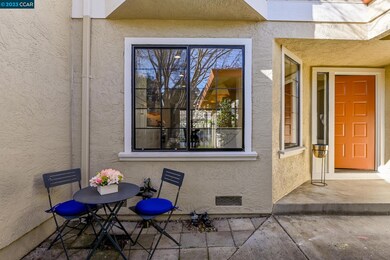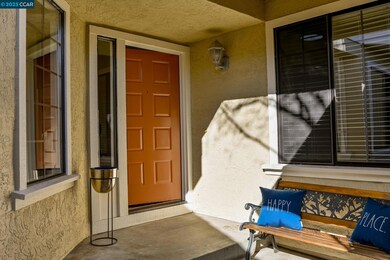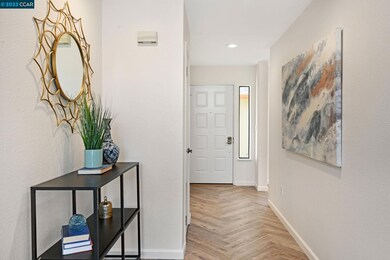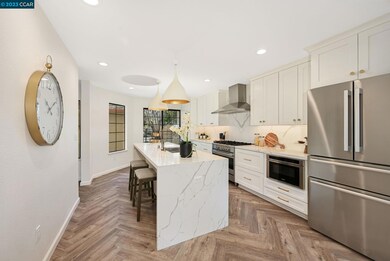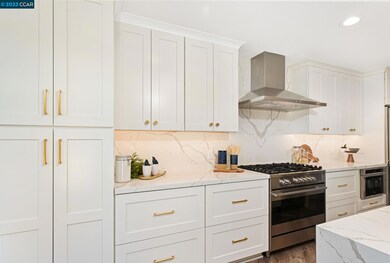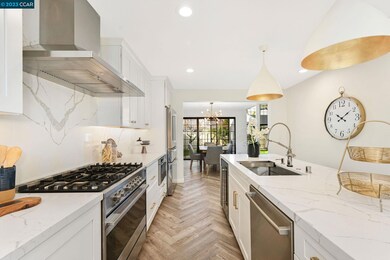
461 La Corso Cir Walnut Creek, CA 94598
Contra Costa Centre NeighborhoodHighlights
- In Ground Pool
- Updated Kitchen
- Contemporary Architecture
- Bancroft Elementary School Rated A-
- Clubhouse
- 4-minute walk to Ruth Bancroft Garden and Nursery
About This Home
As of April 2023Spectacular remodel in sought after Bancroft Village. Reconfigured kitchen with everything top-of-the-line inc gas range, wine cooler, microwave, dishwasher, elegant hood & island with dramatic pendant lighting, quartz counters, self-closing cabinets & drawers. Herringbone patterned grey tone luxury vinyl plank flooring on main level inc. downstairs guest bdrm & bath. Newer grey carpet on stairs and in two upstairs en suite bedrooms. Newer vanities & mirrors in all bthrms with LVP flooring in primary and upstairs guest bdrm. Primary bath reconfigured with large shower, existing sunken tub & walk in closet with organizers. Custom lighting throughout with stylish chandelier over dining table. HVAC system new in 2022. Peaceful backyard with artificial grass & spacious patio. Bancroft Village boasts two pools, clubhouse, two tennis courts, lge green belt area & is close to Countrywood Shopping Center, Heather Farms Park, John Muir Hospital; WC & PH Bart stations & hiking and biking trails. Top rated schools including Northgate High School. This is a must see home ...
Last Agent to Sell the Property
Windermere Diablo Realty License #00692106 Listed on: 03/18/2023

Last Buyer's Agent
Bryan Denman
Keller Williams Realty License #01507859

Townhouse Details
Home Type
- Townhome
Est. Annual Taxes
- $14,878
Year Built
- Built in 1989
Lot Details
- 2,465 Sq Ft Lot
- Front Yard Fenced and Back Yard
- Backyard Sprinklers
HOA Fees
- $391 Monthly HOA Fees
Parking
- 2 Car Attached Garage
- Front Facing Garage
- Garage Door Opener
- On-Street Parking
Home Design
- Contemporary Architecture
- Raised Foundation
- Shingle Roof
- Stucco
Interior Spaces
- 2-Story Property
- Gas Fireplace
- Double Pane Windows
- Dining Area
- Carpet
Kitchen
- Updated Kitchen
- <<selfCleaningOvenToken>>
- Gas Range
- <<microwave>>
- Dishwasher
- Stone Countertops
- Disposal
Bedrooms and Bathrooms
- 3 Bedrooms
- 3 Full Bathrooms
Laundry
- Laundry in Garage
- Dryer
- Washer
Home Security
Pool
- In Ground Pool
- Gunite Pool
- Fence Around Pool
Utilities
- Forced Air Heating and Cooling System
- Heating System Uses Natural Gas
- Gas Water Heater
Listing and Financial Details
- Assessor Parcel Number 1442702039
Community Details
Overview
- Association fees include common area maintenance, exterior maintenance, management fee, insurance, ground maintenance, reserves
- 403 Units
- Bancroft Village H.O.A Association, Phone Number (925) 743-3080
- Built by Zocchi
- Bancroft Village Subdivision, Balboa Floorplan
- Greenbelt
Amenities
- Clubhouse
Recreation
- Tennis Courts
- Community Pool
Security
- Carbon Monoxide Detectors
- Fire and Smoke Detector
Ownership History
Purchase Details
Home Financials for this Owner
Home Financials are based on the most recent Mortgage that was taken out on this home.Purchase Details
Home Financials for this Owner
Home Financials are based on the most recent Mortgage that was taken out on this home.Purchase Details
Home Financials for this Owner
Home Financials are based on the most recent Mortgage that was taken out on this home.Purchase Details
Home Financials for this Owner
Home Financials are based on the most recent Mortgage that was taken out on this home.Purchase Details
Purchase Details
Similar Homes in Walnut Creek, CA
Home Values in the Area
Average Home Value in this Area
Purchase History
| Date | Type | Sale Price | Title Company |
|---|---|---|---|
| Quit Claim Deed | -- | Old Republic Title | |
| Grant Deed | $1,250,000 | Old Republic Title | |
| Grant Deed | $800,000 | Cornerstone Title Company | |
| Interfamily Deed Transfer | -- | Placer Title Company | |
| Interfamily Deed Transfer | -- | -- | |
| Interfamily Deed Transfer | -- | First American Title | |
| Interfamily Deed Transfer | -- | -- | |
| Interfamily Deed Transfer | -- | -- |
Mortgage History
| Date | Status | Loan Amount | Loan Type |
|---|---|---|---|
| Previous Owner | $760,000 | New Conventional | |
| Previous Owner | $938,250 | Reverse Mortgage Home Equity Conversion Mortgage | |
| Previous Owner | $11,476 | Unknown | |
| Previous Owner | $100,000 | Credit Line Revolving | |
| Previous Owner | $274,500 | Negative Amortization | |
| Previous Owner | $271,600 | Purchase Money Mortgage | |
| Previous Owner | $195,000 | Unknown |
Property History
| Date | Event | Price | Change | Sq Ft Price |
|---|---|---|---|---|
| 06/16/2025 06/16/25 | Off Market | $800,000 | -- | -- |
| 02/04/2025 02/04/25 | Off Market | $1,250,000 | -- | -- |
| 02/04/2025 02/04/25 | Off Market | $800,000 | -- | -- |
| 04/11/2023 04/11/23 | Sold | $1,250,000 | +11.1% | $632 / Sq Ft |
| 03/28/2023 03/28/23 | Pending | -- | -- | -- |
| 03/18/2023 03/18/23 | For Sale | $1,125,000 | +40.6% | $569 / Sq Ft |
| 07/31/2020 07/31/20 | Sold | $800,000 | +2.7% | $405 / Sq Ft |
| 07/06/2020 07/06/20 | Pending | -- | -- | -- |
| 07/03/2020 07/03/20 | For Sale | $779,000 | -- | $394 / Sq Ft |
Tax History Compared to Growth
Tax History
| Year | Tax Paid | Tax Assessment Tax Assessment Total Assessment is a certain percentage of the fair market value that is determined by local assessors to be the total taxable value of land and additions on the property. | Land | Improvement |
|---|---|---|---|---|
| 2025 | $14,878 | $1,300,500 | $832,320 | $468,180 |
| 2024 | $10,024 | $1,275,000 | $816,000 | $459,000 |
| 2023 | $10,024 | $832,320 | $478,584 | $353,736 |
| 2022 | $9,937 | $816,000 | $469,200 | $346,800 |
| 2021 | $9,717 | $800,000 | $460,000 | $340,000 |
| 2019 | $4,858 | $372,551 | $103,443 | $269,108 |
| 2018 | $4,678 | $365,247 | $101,415 | $263,832 |
| 2017 | $4,521 | $358,086 | $99,427 | $258,659 |
| 2016 | $4,400 | $351,066 | $97,478 | $253,588 |
| 2015 | $4,354 | $345,793 | $96,014 | $249,779 |
| 2014 | $4,283 | $339,021 | $94,134 | $244,887 |
Agents Affiliated with this Home
-
Sheila Eggers

Seller's Agent in 2023
Sheila Eggers
Windermere Diablo Realty
(925) 933-3170
18 in this area
27 Total Sales
-
B
Buyer's Agent in 2023
Bryan Denman
Keller Williams Realty
-
Treza Dorafsha

Seller's Agent in 2020
Treza Dorafsha
Delphi Realty Group
(925) 872-3035
2 in this area
61 Total Sales
-
K
Buyer's Agent in 2020
Kristin Penick
Coldwell Banker
Map
Source: Contra Costa Association of REALTORS®
MLS Number: 41020825
APN: 144-270-203-9
- 1862 Stratton Cir
- 607 Hove Ct
- 1919 Ygnacio Valley Rd Unit 27
- 1919 Ygnacio Valley Rd Unit 33
- 672 Savoy Ct
- 132 Ready Rd
- 2094 Trestle Glen Rd
- 310 Trestle Glen Ct
- 1861 Olmo Way
- 1605 Countrywood Ct
- 1560 Gilboa Dr
- 208 Siskiyou Ct
- 1618 Candelero Dr
- 1626 Candelero Dr
- 2665 San Benito Dr
- 243 Santa fe Dr
- 2250 Loch Ln
- 1583 Candelero Dr
- 374 Warwick Dr
- 332 Kinross Dr

