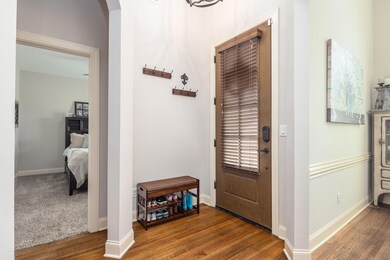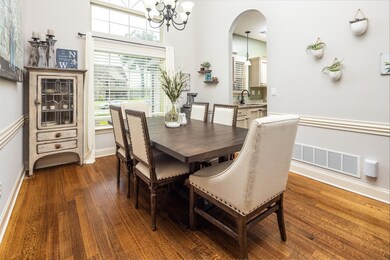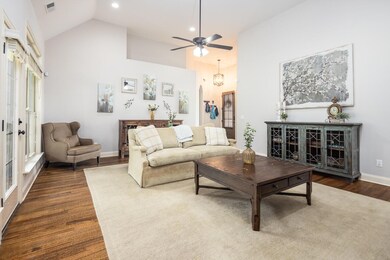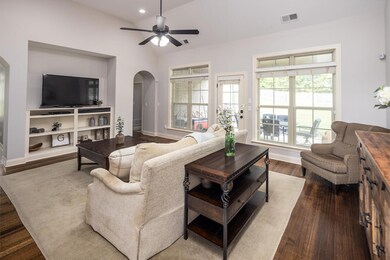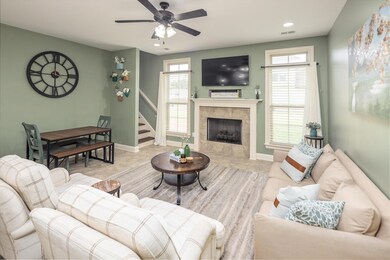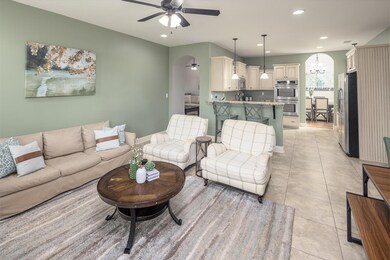
4610 Bakersfield Dr Nesbit, MS 38651
Lewisburg NeighborhoodHighlights
- Open Floorplan
- Multiple Fireplaces
- Traditional Architecture
- Lewisburg Elementary School Rated A-
- Freestanding Bathtub
- Wood Flooring
About This Home
As of December 2021Welcome Home! SO MUCH SPACE!! This home offers plenty of room for your family to spread out, relax and entertain especially for the upcoming holidays!
Enjoy the open concept kitchen that boasts double ovens and granite counters, as well as a spacious den with gas fireplace. There is also a separate formal dining room and living room. The primary bedroom is downstairs and has a beautiful spa like bath with two sinks, a free standing soaker tub, large shower with 3 shower heads, and a huge master closet. You will also find two more bedrooms and full bath down. Upstairs there is another bedroom and full bath along with two more rooms that could be used a variety of ways to fit your family's needs such as playroom/movie theatre/man cave/office etc. Did I mention the closet space? Enjoy your fully fenced and private back yard that has a lovely covered back porch.
LEWISBURG SCHOOLS!! TANKLESS WATER HEATER, washer/dryer & Refrigerator in kitchen STAY!! Don't miss this unique opportunity!! Seller reserves the right to accept an offer at any time. Seller offering one year home warranty.
Last Agent to Sell the Property
Weichert Realtors Benchmark License #S-56278 Listed on: 10/11/2021

Home Details
Home Type
- Single Family
Est. Annual Taxes
- $2,340
Year Built
- Built in 2016
Lot Details
- 0.62 Acre Lot
- Lot Dimensions are 106x254
- Wood Fence
- Landscaped
- Private Yard
- Front Yard
Parking
- 2 Car Attached Garage
- Side Facing Garage
Home Design
- Traditional Architecture
- Brick Exterior Construction
- Slab Foundation
- Architectural Shingle Roof
Interior Spaces
- 3,677 Sq Ft Home
- 2-Story Property
- Open Floorplan
- Built-In Features
- Crown Molding
- Coffered Ceiling
- High Ceiling
- Ceiling Fan
- Multiple Fireplaces
- Gas Fireplace
- Insulated Windows
- Combination Kitchen and Living
- Den with Fireplace
- Attic
Kitchen
- Eat-In Kitchen
- Breakfast Bar
- Double Oven
- Cooktop
- Dishwasher
- Granite Countertops
- Disposal
Flooring
- Wood
- Carpet
- Ceramic Tile
Bedrooms and Bathrooms
- 4 Bedrooms
- Primary Bedroom on Main
- Walk-In Closet
- 3 Full Bathrooms
- Double Vanity
- Freestanding Bathtub
- Soaking Tub
- Separate Shower
Laundry
- Laundry Room
- Laundry on main level
- Dryer
- Washer
Outdoor Features
- Rain Gutters
- Porch
Schools
- Lewisburg Elementary School
- Lewisburg Middle School
- Lewisburg High School
Utilities
- Cooling System Powered By Gas
- Heating System Uses Natural Gas
- Tankless Water Heater
- Cable TV Available
Community Details
- No Home Owners Association
- Bakersfield Subdivision
Listing and Financial Details
- Assessor Parcel Number 2077260400008100
Ownership History
Purchase Details
Home Financials for this Owner
Home Financials are based on the most recent Mortgage that was taken out on this home.Purchase Details
Home Financials for this Owner
Home Financials are based on the most recent Mortgage that was taken out on this home.Similar Homes in Nesbit, MS
Home Values in the Area
Average Home Value in this Area
Purchase History
| Date | Type | Sale Price | Title Company |
|---|---|---|---|
| Warranty Deed | -- | Hodges Law Firm Pllc | |
| Warranty Deed | -- | Memphis Title Company |
Mortgage History
| Date | Status | Loan Amount | Loan Type |
|---|---|---|---|
| Open | $40,000 | Credit Line Revolving | |
| Previous Owner | $257,169 | Construction |
Property History
| Date | Event | Price | Change | Sq Ft Price |
|---|---|---|---|---|
| 12/07/2021 12/07/21 | Sold | -- | -- | -- |
| 10/30/2021 10/30/21 | Pending | -- | -- | -- |
| 10/08/2021 10/08/21 | For Sale | $459,900 | +44.0% | $125 / Sq Ft |
| 04/26/2017 04/26/17 | Sold | -- | -- | -- |
| 04/02/2017 04/02/17 | Pending | -- | -- | -- |
| 06/06/2016 06/06/16 | For Sale | $319,350 | -- | $89 / Sq Ft |
Tax History Compared to Growth
Tax History
| Year | Tax Paid | Tax Assessment Tax Assessment Total Assessment is a certain percentage of the fair market value that is determined by local assessors to be the total taxable value of land and additions on the property. | Land | Improvement |
|---|---|---|---|---|
| 2024 | $2,212 | $25,124 | $3,600 | $21,524 |
| 2023 | $2,212 | $25,124 | $0 | $0 |
| 2022 | $2,512 | $25,124 | $3,600 | $21,524 |
| 2021 | $2,512 | $25,124 | $3,600 | $21,524 |
| 2020 | $2,340 | $23,403 | $3,600 | $19,803 |
| 2019 | $2,340 | $23,403 | $3,600 | $19,803 |
| 2017 | $408 | $4,050 | $4,050 | $0 |
| 2016 | $408 | $4,050 | $4,050 | $0 |
| 2015 | $408 | $4,050 | $4,050 | $0 |
Agents Affiliated with this Home
-
Kendall Hodges

Seller's Agent in 2021
Kendall Hodges
Weichert Realtors Benchmark
(901) 490-2152
8 in this area
74 Total Sales
-
Kimmer Plunk

Buyer's Agent in 2021
Kimmer Plunk
Centric Realty, LLC
(901) 734-5239
3 in this area
105 Total Sales
-
m
Buyer's Agent in 2021
mu.rets.plunkk
mgc.rets.RETS_OFFICE
-
Kay W. Patterson
K
Seller's Agent in 2017
Kay W. Patterson
Burch Realty Group
38 Total Sales
-
Will Patterson
W
Seller Co-Listing Agent in 2017
Will Patterson
Burch Realty Group
(901) 494-0649
7 in this area
92 Total Sales
-
K
Buyer's Agent in 2017
KAY PATTERSON
Burch Realty Group Senatobia
Map
Source: MLS United
MLS Number: 4000340
APN: 2077260400008100
- 4625 Bakersfield Dr
- 4713 Bakersfield Dr
- 4624 Bakers Trail E
- 3415 Kreunen St
- 3453 Kreunen St
- 4392 Brooke Dr
- 1767 Caribe Dr
- 4339 Brooke Dr
- 1794 Bakersfield Way
- 1805 Bakersfield Way
- 4858 Victoria Dr
- 4276 Brooke Dr
- 1735 Bakersfield Way
- 4209 Brooke Dr
- 4172 Brooke Dr
- 1748 Baisley Dr
- 1721 Baisley Dr
- 5247 Watson View Dr
- 0 Malone Rd Unit 4113704
- 4041 Los Padres Dr

