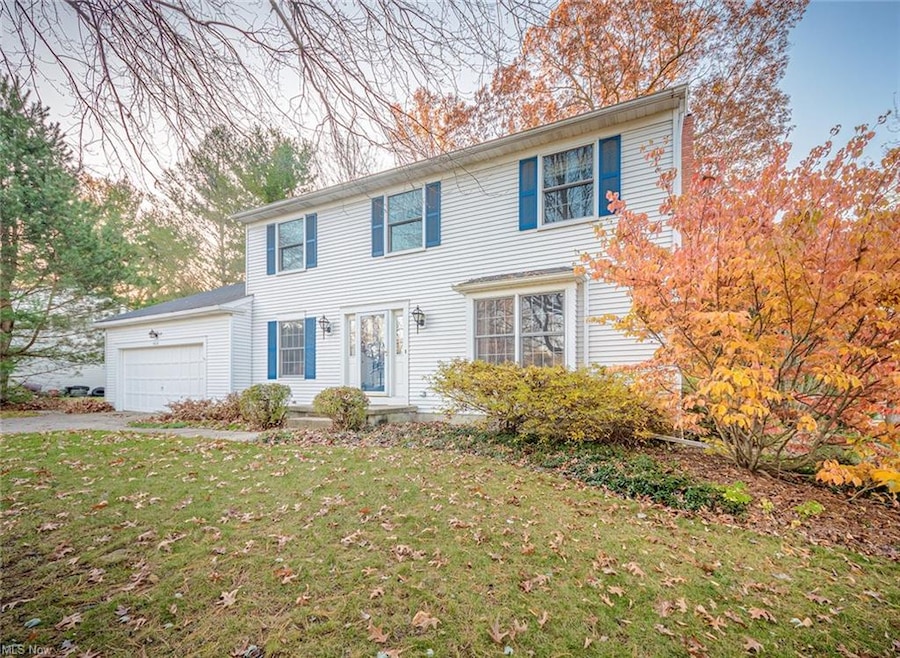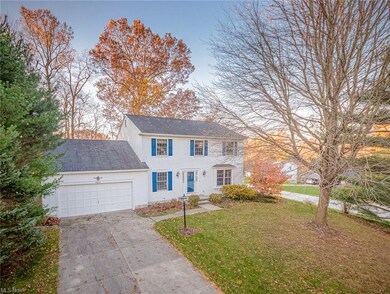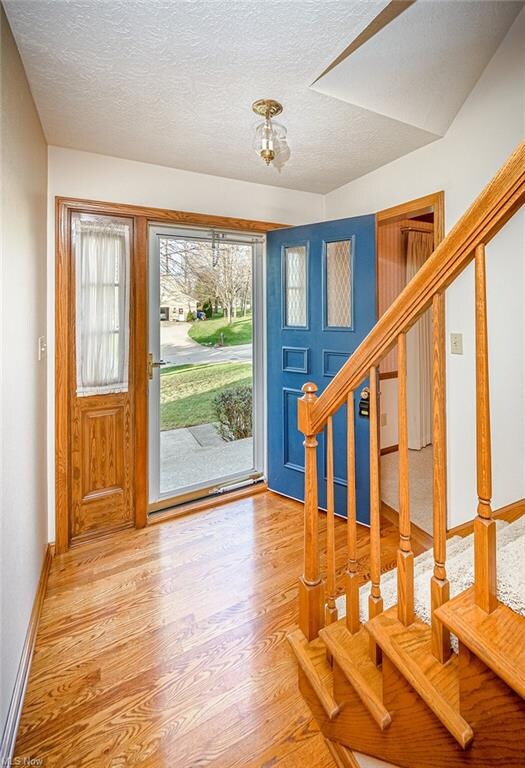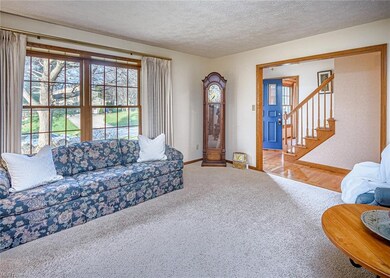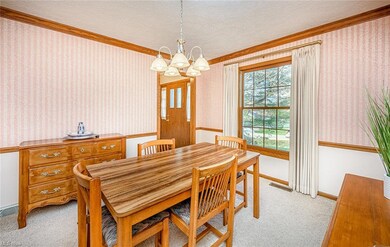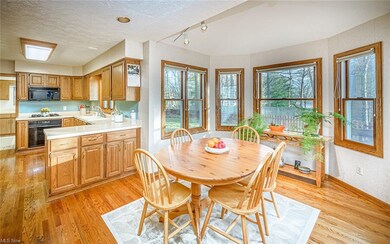
4610 Briarcliff Trail Copley, OH 44321
Highlights
- Colonial Architecture
- 1 Fireplace
- Forced Air Heating and Cooling System
- Richfield Elementary School Rated A-
- 2 Car Attached Garage
- Wood Fence
About This Home
As of December 2020Well maintained colonial on a large corner lot in Revere school district! Spacious 4BD, 2.5BA with a finished lower level offers an abundance of space on three levels. Natural hardwood floors, updated Pella windows and tons of storage! Nice sized deck with views of the fenced backyard! Roof approximately 11 years old and 2019 Furnace and Air. The extra-large 2 car garage offers attic storage. Easy highway access is minutes from shopping/restaurants in Montrose and Fairlawn.
Last Agent to Sell the Property
Howard Hanna License #2005010759 Listed on: 11/07/2020

Last Buyer's Agent
Samantha Imperi
Deleted Agent License #2019006495
Home Details
Home Type
- Single Family
Est. Annual Taxes
- $4,998
Year Built
- Built in 1985
Lot Details
- 0.35 Acre Lot
- Wood Fence
Parking
- 2 Car Attached Garage
Home Design
- Colonial Architecture
- Asphalt Roof
Interior Spaces
- 2,020 Sq Ft Home
- 2-Story Property
- 1 Fireplace
- Finished Basement
Kitchen
- Range
- Microwave
- Dishwasher
- Disposal
Bedrooms and Bathrooms
- 4 Bedrooms
Utilities
- Forced Air Heating and Cooling System
- Heating System Uses Gas
- Well
Community Details
- Westmont Woods Community
Listing and Financial Details
- Assessor Parcel Number 1700164
Ownership History
Purchase Details
Home Financials for this Owner
Home Financials are based on the most recent Mortgage that was taken out on this home.Similar Homes in the area
Home Values in the Area
Average Home Value in this Area
Purchase History
| Date | Type | Sale Price | Title Company |
|---|---|---|---|
| Warranty Deed | $279,900 | Fireland Title |
Mortgage History
| Date | Status | Loan Amount | Loan Type |
|---|---|---|---|
| Open | $237,900 | New Conventional |
Property History
| Date | Event | Price | Change | Sq Ft Price |
|---|---|---|---|---|
| 06/06/2025 06/06/25 | Pending | -- | -- | -- |
| 06/05/2025 06/05/25 | For Sale | $389,000 | +39.0% | $139 / Sq Ft |
| 12/21/2020 12/21/20 | Sold | $279,900 | 0.0% | $139 / Sq Ft |
| 11/24/2020 11/24/20 | Pending | -- | -- | -- |
| 11/21/2020 11/21/20 | For Sale | $279,900 | 0.0% | $139 / Sq Ft |
| 11/10/2020 11/10/20 | Price Changed | $279,900 | -- | $139 / Sq Ft |
Tax History Compared to Growth
Tax History
| Year | Tax Paid | Tax Assessment Tax Assessment Total Assessment is a certain percentage of the fair market value that is determined by local assessors to be the total taxable value of land and additions on the property. | Land | Improvement |
|---|---|---|---|---|
| 2025 | $5,908 | $104,399 | $20,024 | $84,375 |
| 2024 | $5,908 | $104,399 | $20,024 | $84,375 |
| 2023 | $5,908 | $104,399 | $20,024 | $84,375 |
| 2022 | $4,968 | $75,212 | $14,406 | $60,806 |
| 2021 | $4,846 | $75,807 | $14,406 | $61,401 |
| 2020 | $4,727 | $75,810 | $14,410 | $61,400 |
| 2019 | $4,998 | $74,960 | $14,120 | $60,840 |
| 2018 | $4,781 | $74,960 | $14,120 | $60,840 |
| 2017 | $4,242 | $74,960 | $14,120 | $60,840 |
| 2016 | $4,396 | $66,320 | $14,120 | $52,200 |
| 2015 | $4,242 | $66,320 | $14,120 | $52,200 |
| 2014 | $4,202 | $66,320 | $14,120 | $52,200 |
| 2013 | $4,123 | $66,560 | $14,120 | $52,440 |
Agents Affiliated with this Home
-
Megan Henretta

Seller's Agent in 2025
Megan Henretta
Real of Ohio
(202) 770-8472
7 Total Sales
-
Luke O'Neill

Seller Co-Listing Agent in 2025
Luke O'Neill
Real of Ohio
(330) 414-2305
8 in this area
369 Total Sales
-
Maureen Todaro

Seller's Agent in 2020
Maureen Todaro
Howard Hanna
(330) 618-9872
83 in this area
295 Total Sales
-
Diane Eichler

Seller Co-Listing Agent in 2020
Diane Eichler
Howard Hanna
(330) 524-3025
80 in this area
291 Total Sales
-
S
Buyer's Agent in 2020
Samantha Imperi
Deleted Agent
Map
Source: MLS Now
MLS Number: 4238804
APN: 17-00164
- 4741 Treetop Dr
- 4572 Litchfield Dr
- 218 Treetop Spur
- 4388 Wedgewood Dr
- 269 Brookledge Ln
- 4474 Litchfield Dr
- 443 S Hametown Rd
- 4339 Sierra Dr
- 4466 Briarwood Dr
- 620 Waverly Cir
- 5118 Duxbury Dr
- 30 Harvester Dr
- 282 Hollythorn Dr
- 4212 Castle Ridge
- 4193 Meadowcreek Ln
- 4122 Kingsbury Blvd
- 414 Kings Ct
- 213 Provence Pointe
- 522 Robinwood Ln Unit A
- 522 Robinwood Ln Unit H
