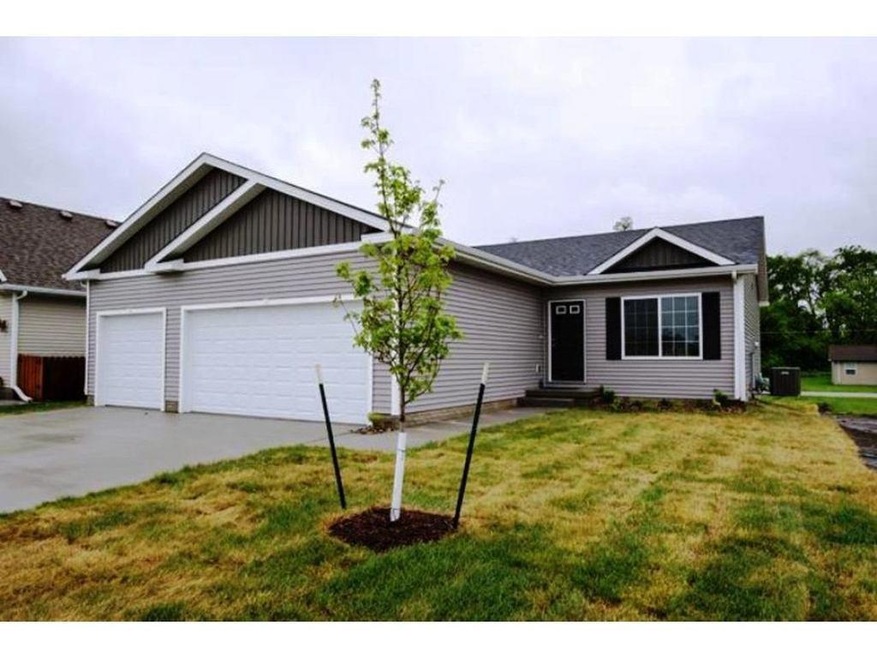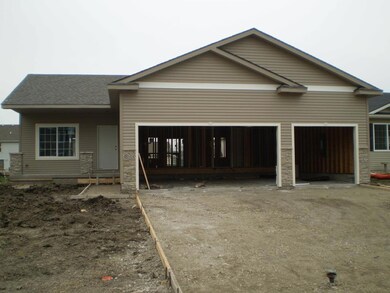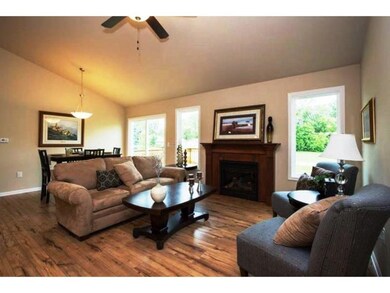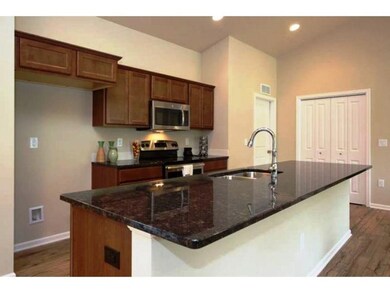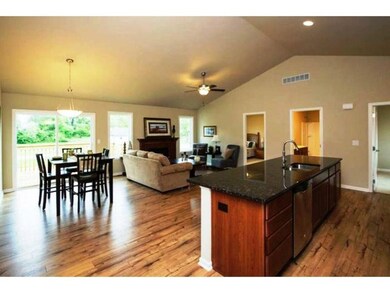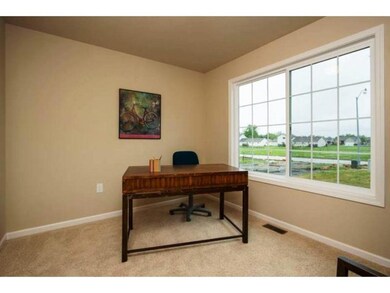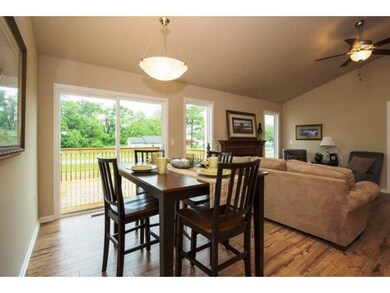
4610 E Valdez Dr Des Moines, IA 50317
Capitol Heights NeighborhoodHighlights
- Ranch Style House
- Mud Room
- Dining Area
- 1 Fireplace
- Forced Air Heating and Cooling System
- Carpet
About This Home
As of July 2020Siding Stage as of 4/7/2016. Three car garage Fraser Ranch plan by Hubbell Homes! Open floor plan features vaulted ceiling, fireplace, main level laundry and mud room. The kitchen has gorgeous Birch Cabinets, stainless steel GE appliances, large pantry, and granite counter tops. The master features a tray ceiling, walk in closet and private bath. 5 YEAR TAX ABATEMENT! Full basement stubbed for a bath. Other features include brush nickel lighting, and Kohler faucets. South East Polk Schools.
Home Details
Home Type
- Single Family
Est. Annual Taxes
- $869
Year Built
- Built in 2016
Lot Details
- 8,250 Sq Ft Lot
- Lot Dimensions are 55x150
- Property is zoned PUD
HOA Fees
- $11 Monthly HOA Fees
Home Design
- Ranch Style House
- Asphalt Shingled Roof
- Vinyl Siding
Interior Spaces
- 1,359 Sq Ft Home
- 1 Fireplace
- Mud Room
- Dining Area
- Unfinished Basement
- Basement Window Egress
- Fire and Smoke Detector
Kitchen
- Stove
- Microwave
- Dishwasher
Flooring
- Carpet
- Laminate
- Vinyl
Bedrooms and Bathrooms
- 3 Main Level Bedrooms
Parking
- 3 Car Attached Garage
- Driveway
Utilities
- Forced Air Heating and Cooling System
- Cable TV Available
Community Details
- Hubbell Homes Association
- Built by Hubbell Homes
Listing and Financial Details
- Assessor Parcel Number 06007934277000
Ownership History
Purchase Details
Purchase Details
Home Financials for this Owner
Home Financials are based on the most recent Mortgage that was taken out on this home.Purchase Details
Home Financials for this Owner
Home Financials are based on the most recent Mortgage that was taken out on this home.Similar Homes in Des Moines, IA
Home Values in the Area
Average Home Value in this Area
Purchase History
| Date | Type | Sale Price | Title Company |
|---|---|---|---|
| Warranty Deed | -- | None Listed On Document | |
| Warranty Deed | $265,000 | None Available | |
| Warranty Deed | $241,500 | None Available |
Mortgage History
| Date | Status | Loan Amount | Loan Type |
|---|---|---|---|
| Previous Owner | $212,000 | New Conventional | |
| Previous Owner | $215,000 | New Conventional | |
| Previous Owner | $50,000 | Unknown |
Property History
| Date | Event | Price | Change | Sq Ft Price |
|---|---|---|---|---|
| 07/20/2020 07/20/20 | Sold | $265,000 | -7.0% | $194 / Sq Ft |
| 06/13/2020 06/13/20 | Pending | -- | -- | -- |
| 02/28/2020 02/28/20 | For Sale | $285,000 | +18.1% | $209 / Sq Ft |
| 06/30/2016 06/30/16 | Sold | $241,286 | +6.3% | $178 / Sq Ft |
| 05/31/2016 05/31/16 | Pending | -- | -- | -- |
| 01/11/2016 01/11/16 | For Sale | $227,000 | -- | $167 / Sq Ft |
Tax History Compared to Growth
Tax History
| Year | Tax Paid | Tax Assessment Tax Assessment Total Assessment is a certain percentage of the fair market value that is determined by local assessors to be the total taxable value of land and additions on the property. | Land | Improvement |
|---|---|---|---|---|
| 2024 | $6,160 | $326,700 | $55,200 | $271,500 |
| 2023 | $6,074 | $326,700 | $55,200 | $271,500 |
| 2022 | $1,170 | $268,300 | $47,500 | $220,800 |
| 2021 | $1,218 | $269,700 | $47,500 | $222,200 |
| 2020 | $1,192 | $265,500 | $46,700 | $218,800 |
| 2019 | $620 | $265,500 | $46,700 | $218,800 |
| 2018 | $622 | $240,600 | $41,500 | $199,100 |
| 2017 | $1,276 | $240,600 | $41,500 | $199,100 |
| 2016 | $856 | $46,300 | $31,300 | $15,000 |
| 2015 | $856 | $31,300 | $31,300 | $0 |
| 2014 | $4 | $120 | $120 | $0 |
Agents Affiliated with this Home
-
Cathy Kidd

Seller's Agent in 2020
Cathy Kidd
RE/MAX Results
(540) 761-6651
1 in this area
89 Total Sales
-
J
Buyer's Agent in 2020
Jonesie Viggers
LPT Realty, LLC
-
Victoria Swanson

Seller's Agent in 2016
Victoria Swanson
LPT Realty, LLC
(515) 306-4059
1 in this area
49 Total Sales
-
Cindy Metge

Seller Co-Listing Agent in 2016
Cindy Metge
LPT Realty, LLC
(515) 669-3003
76 Total Sales
Map
Source: Des Moines Area Association of REALTORS®
MLS Number: 509893
APN: 060-07934277000
- 4616 E Merced St
- 4599 NE Aurora Ave
- 4545 NE Aurora Ave
- 4655 NE 41st Ave
- 4315 E 48th St
- 4375 E 44th St
- 4338 Grover Woods Ln
- 4409 E 44th St
- 4427 Honey Bee Rd
- 4690 Hubbell Ave
- 4401 Honey Bee Rd
- 4396 Honey Bee Rd
- 4685 E Broadway Ave
- 4400 Honey Bee Rd
- 4404 Honey Bee Rd
- 4408 Honey Bee Rd
- 4274 Grover Woods Ln
- 4270 Grover Woods Ln
- 4390 E Broadway Ave
- 4935 NE 39th Ave
