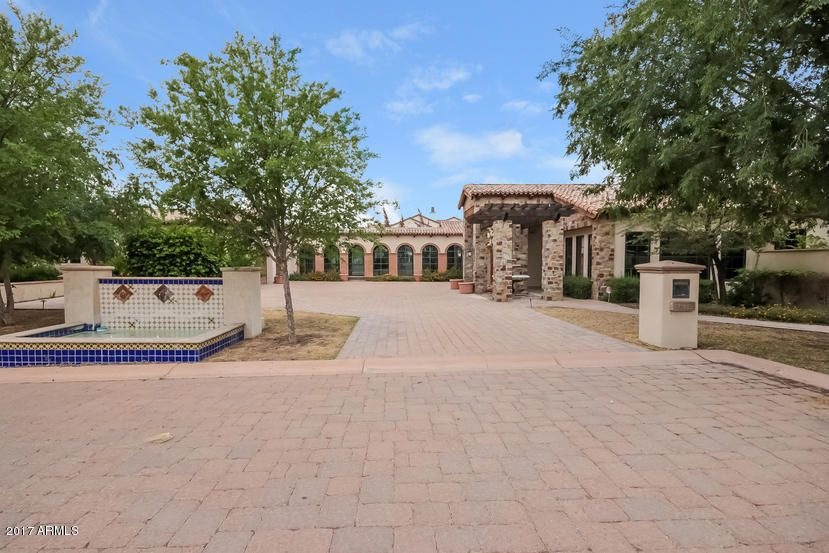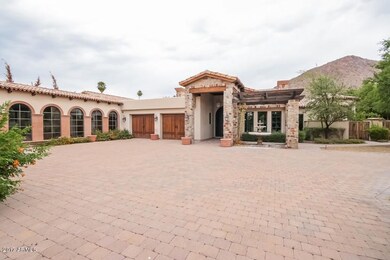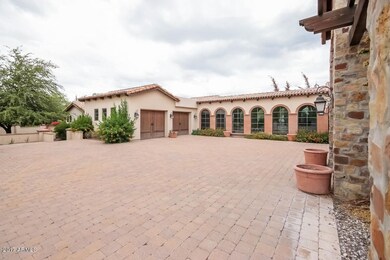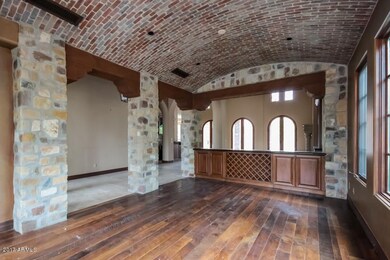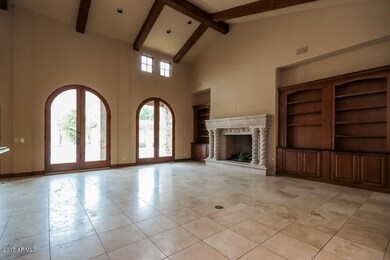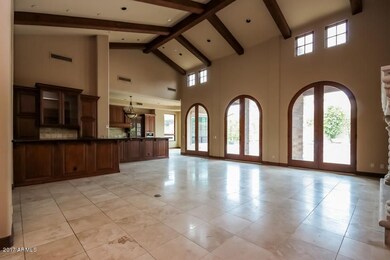
4610 N Borgatello Ln Phoenix, AZ 85018
Camelback East Village NeighborhoodHighlights
- Private Pool
- Gated Community
- Mountain View
- Hopi Elementary School Rated A
- 0.71 Acre Lot
- Fireplace in Primary Bedroom
About This Home
As of August 2023Walk into instant equity with this bank-owned home that includes views of Camelback Mountain in a quiet neighborhood. Open floor plan with impressive indoor entertainment space, wet/dry bars, large custom fireplaces, gorgeous French doors. Exterior w/ putting green, zero entry pool, spa, basketball court, stone fireplace, commercial grill/sink area. Office has custom desks/cabs, wine bar, views. Gourmet kitchen is unparalleled with sub-zero refrigerators, dual dishwashers, built in espresso machine. Commercial stove w/ double ovens/grill. Main/guest garages include built-in cabs/counters. Master bath features walk-in dual shower, beautiful free-standing porcelain jetted tub, and luxury closet built to meet all expectations. Beautifully-windowed hallway separates main house from guest wing.
Last Agent to Sell the Property
Kenneth Moore
Howe Realty License #SA657994000 Listed on: 01/27/2017
Last Buyer's Agent
Haley Rowley
HomeSmart License #SA661140000

Home Details
Home Type
- Single Family
Est. Annual Taxes
- $21,154
Year Built
- Built in 2005
Lot Details
- 0.71 Acre Lot
- Cul-De-Sac
- Desert faces the front and back of the property
- Block Wall Fence
- Front and Back Yard Sprinklers
- Sprinklers on Timer
- Grass Covered Lot
HOA Fees
- $500 Monthly HOA Fees
Parking
- 6 Car Direct Access Garage
- Tandem Parking
- Garage Door Opener
Home Design
- Santa Barbara Architecture
- Wood Frame Construction
- Tile Roof
- Stone Exterior Construction
- Stucco
Interior Spaces
- 6,023 Sq Ft Home
- 1-Story Property
- Wet Bar
- Vaulted Ceiling
- Double Pane Windows
- Family Room with Fireplace
- Mountain Views
Kitchen
- Gas Cooktop
- Built-In Microwave
- Kitchen Island
- Granite Countertops
Flooring
- Wood
- Carpet
- Stone
Bedrooms and Bathrooms
- 5 Bedrooms
- Fireplace in Primary Bedroom
- Primary Bathroom is a Full Bathroom
- 5.5 Bathrooms
- Dual Vanity Sinks in Primary Bathroom
- Bathtub With Separate Shower Stall
Accessible Home Design
- Accessible Hallway
Pool
- Private Pool
- Spa
Outdoor Features
- Covered patio or porch
- Outdoor Fireplace
- Built-In Barbecue
Schools
- Hopi Elementary School
- Ingleside Middle School
- Arcadia High School
Utilities
- Refrigerated Cooling System
- Heating Available
- High Speed Internet
Listing and Financial Details
- Tax Lot 2
- Assessor Parcel Number 172-21-031
Community Details
Overview
- Association fees include ground maintenance, street maintenance
- Vineyards At Arcadia Association, Phone Number (602) 368-4977
- Vineyards At Arcadia Subdivision
Recreation
- Sport Court
Security
- Gated Community
Ownership History
Purchase Details
Home Financials for this Owner
Home Financials are based on the most recent Mortgage that was taken out on this home.Purchase Details
Home Financials for this Owner
Home Financials are based on the most recent Mortgage that was taken out on this home.Purchase Details
Home Financials for this Owner
Home Financials are based on the most recent Mortgage that was taken out on this home.Purchase Details
Home Financials for this Owner
Home Financials are based on the most recent Mortgage that was taken out on this home.Purchase Details
Purchase Details
Home Financials for this Owner
Home Financials are based on the most recent Mortgage that was taken out on this home.Purchase Details
Home Financials for this Owner
Home Financials are based on the most recent Mortgage that was taken out on this home.Purchase Details
Home Financials for this Owner
Home Financials are based on the most recent Mortgage that was taken out on this home.Purchase Details
Home Financials for this Owner
Home Financials are based on the most recent Mortgage that was taken out on this home.Purchase Details
Home Financials for this Owner
Home Financials are based on the most recent Mortgage that was taken out on this home.Similar Homes in the area
Home Values in the Area
Average Home Value in this Area
Purchase History
| Date | Type | Sale Price | Title Company |
|---|---|---|---|
| Warranty Deed | $4,500,000 | Fidelity National Title Agency | |
| Warranty Deed | $4,200,000 | First American Title | |
| Warranty Deed | $2,500,000 | Chicago Title Agency | |
| Special Warranty Deed | $1,830,094 | Premium Title Agency Inc | |
| Trustee Deed | $2,300,000 | None Available | |
| Interfamily Deed Transfer | -- | None Available | |
| Warranty Deed | $3,100,000 | Fidelity National Title | |
| Warranty Deed | $800,000 | Fidelity National Title | |
| Warranty Deed | $690,000 | Security Title Agency | |
| Warranty Deed | $760,000 | Security Title Agency |
Mortgage History
| Date | Status | Loan Amount | Loan Type |
|---|---|---|---|
| Open | $2,700,000 | Construction | |
| Previous Owner | $250,000 | New Conventional | |
| Previous Owner | $961,500 | Unknown | |
| Previous Owner | $2,480,000 | Purchase Money Mortgage | |
| Previous Owner | $1,475,000 | New Conventional | |
| Previous Owner | $1,488,000 | New Conventional | |
| Previous Owner | $200,000 | Seller Take Back | |
| Closed | $1,470,710 | No Value Available |
Property History
| Date | Event | Price | Change | Sq Ft Price |
|---|---|---|---|---|
| 08/03/2023 08/03/23 | Sold | $4,500,000 | +0.1% | $699 / Sq Ft |
| 07/02/2023 07/02/23 | Pending | -- | -- | -- |
| 07/01/2023 07/01/23 | For Sale | $4,495,000 | +7.0% | $698 / Sq Ft |
| 02/15/2022 02/15/22 | Sold | $4,200,000 | -1.2% | $652 / Sq Ft |
| 01/15/2022 01/15/22 | For Sale | $4,250,000 | +70.0% | $660 / Sq Ft |
| 09/11/2020 09/11/20 | Sold | $2,500,000 | -10.4% | $388 / Sq Ft |
| 08/27/2020 08/27/20 | Pending | -- | -- | -- |
| 08/20/2020 08/20/20 | For Sale | $2,790,000 | +11.6% | $433 / Sq Ft |
| 08/20/2020 08/20/20 | Off Market | $2,500,000 | -- | -- |
| 08/13/2020 08/13/20 | For Sale | $2,790,000 | +59.3% | $433 / Sq Ft |
| 03/16/2017 03/16/17 | Sold | $1,751,000 | -7.8% | $291 / Sq Ft |
| 02/16/2017 02/16/17 | Pending | -- | -- | -- |
| 01/27/2017 01/27/17 | For Sale | $1,899,000 | -- | $315 / Sq Ft |
Tax History Compared to Growth
Tax History
| Year | Tax Paid | Tax Assessment Tax Assessment Total Assessment is a certain percentage of the fair market value that is determined by local assessors to be the total taxable value of land and additions on the property. | Land | Improvement |
|---|---|---|---|---|
| 2025 | $17,422 | $312,498 | -- | -- |
| 2024 | $23,468 | $297,617 | -- | -- |
| 2023 | $23,468 | $355,080 | $71,010 | $284,070 |
| 2022 | $22,483 | $275,320 | $55,060 | $220,260 |
| 2021 | $23,325 | $273,400 | $54,680 | $218,720 |
| 2020 | $23,571 | $244,850 | $48,970 | $195,880 |
| 2019 | $24,102 | $250,530 | $50,100 | $200,430 |
| 2018 | $22,000 | $233,980 | $46,790 | $187,190 |
| 2017 | $21,113 | $238,680 | $47,730 | $190,950 |
| 2016 | $21,154 | $224,980 | $44,990 | $179,990 |
| 2015 | $18,791 | $223,160 | $44,630 | $178,530 |
Agents Affiliated with this Home
-
Michelle Casuccio

Seller's Agent in 2023
Michelle Casuccio
HomeSmart
(480) 266-8366
5 in this area
18 Total Sales
-
Jody Poling

Buyer's Agent in 2023
Jody Poling
AZ Seville Realty, LLC
(480) 282-8388
1 in this area
120 Total Sales
-
Katrina Barrett

Seller's Agent in 2022
Katrina Barrett
Walt Danley Local Luxury Christie's International Real Estate
(520) 403-5270
153 in this area
448 Total Sales
-
C
Seller's Agent in 2020
Chelsea Martin
Key Xchange
-
J
Seller Co-Listing Agent in 2020
John Todd Simpson
Key Xchange
-
Wendy Walker

Buyer's Agent in 2020
Wendy Walker
The Agency
(866) 371-6468
26 in this area
165 Total Sales
Map
Source: Arizona Regional Multiple Listing Service (ARMLS)
MLS Number: 5553948
APN: 172-21-031
- 4616 N Royal Palm Cir
- 4633 N 49th Place
- 4450 N 53rd St Unit 5
- 4450 N 54th St
- 4716 N Dromedary Rd
- 4864 E Lafayette Blvd
- 5335 E Exeter Blvd Unit 45
- 5335 E Exeter Blvd
- 4901 E Lafayette Blvd
- 4743 N 54th St
- 5371 E Valle Vista Rd Unit 17
- 5446 E Exeter Blvd
- 4727 E Lafayette Blvd Unit 117
- 5500 N Dromedary Rd Unit V
- 5500 N Dromedary Rd
- 5400 E Valle Vista Rd Unit 6
- 5009 E Calle Redonda
- 5401 E Calle Del Medio
- 4725 N 56th St
- 4111 N 52nd St
