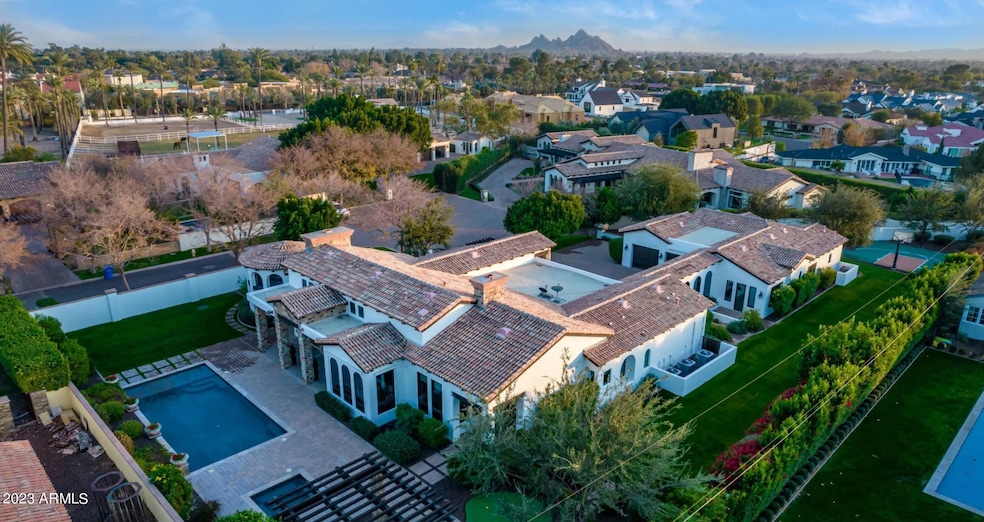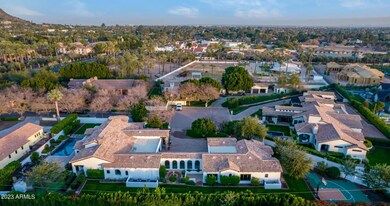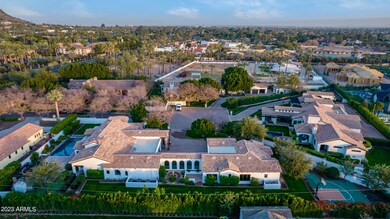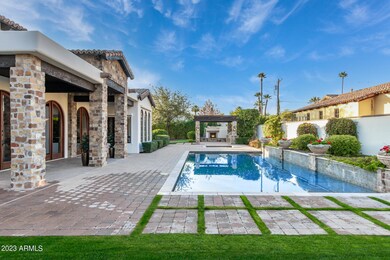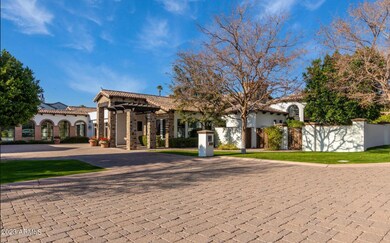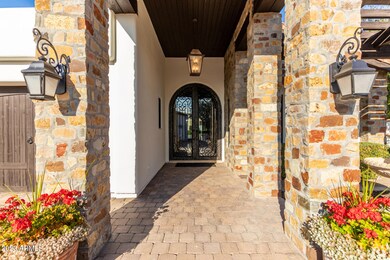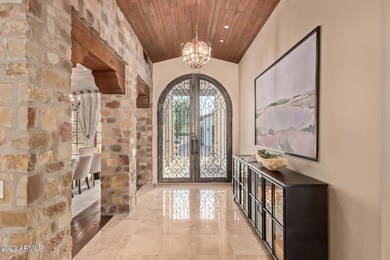
4610 N Borgatello Ln Phoenix, AZ 85018
Camelback East Village NeighborhoodHighlights
- Heated Pool
- 0.71 Acre Lot
- Vaulted Ceiling
- Hopi Elementary School Rated A
- Fireplace in Primary Bedroom
- Hydromassage or Jetted Bathtub
About This Home
As of August 2023This sprawling Mediterranean meets Santa Barbara estate, with its expansive lot with Camelback views, has been exquisitely updated! Situated between the Royal Palm Resort & the Phoenician: a mecca for Paradise Valley and Arcadia living, sits this sprawling home, idea for entertaining or family gatherings. This Privately gated enclave of 5 homes is located in the heart of Arcadia with a gated walking path offering a short bike ride to the heart of all of Arcadias dining and events. Split floorplan with attached casita with its own entrance, guest or children's quarters/wing, primary wing with formidable executive office. Entertaining wine bar, 12 new quartzite slabs, expansive open chefs' kitchen & low care entertainers back lawn with Camelback views. Arcadias most fashionable address.
Last Agent to Sell the Property
HomeSmart License #SA565278000 Listed on: 07/01/2023

Home Details
Home Type
- Single Family
Est. Annual Taxes
- $22,483
Year Built
- Built in 2005
Lot Details
- 0.71 Acre Lot
- Private Streets
- Wrought Iron Fence
- Block Wall Fence
- Front and Back Yard Sprinklers
- Sprinklers on Timer
- Private Yard
- Grass Covered Lot
HOA Fees
- $406 Monthly HOA Fees
Parking
- 9 Open Parking Spaces
- 4 Car Garage
Home Design
- Wood Frame Construction
- Tile Roof
- Stone Exterior Construction
- Stucco
Interior Spaces
- 6,437 Sq Ft Home
- 1-Story Property
- Vaulted Ceiling
- Ceiling Fan
- Gas Fireplace
- Double Pane Windows
- Family Room with Fireplace
- 2 Fireplaces
- Stone Flooring
Kitchen
- Eat-In Kitchen
- Breakfast Bar
- Gas Cooktop
- Built-In Microwave
- Kitchen Island
- Granite Countertops
Bedrooms and Bathrooms
- 5 Bedrooms
- Fireplace in Primary Bedroom
- Primary Bathroom is a Full Bathroom
- 5.5 Bathrooms
- Dual Vanity Sinks in Primary Bathroom
- Hydromassage or Jetted Bathtub
- Bathtub With Separate Shower Stall
Pool
- Heated Pool
- Spa
Outdoor Features
- Patio
- Outdoor Fireplace
- Built-In Barbecue
Schools
- Hopi Elementary School
- Ingleside Middle School
- Arcadia High School
Utilities
- Central Air
- Heating System Uses Natural Gas
Listing and Financial Details
- Tax Lot 2
- Assessor Parcel Number 172-21-031
Community Details
Overview
- Association fees include ground maintenance
- Amcor Association, Phone Number (480) 948-5860
- Built by Custom
- Vineyards At Arcadia Subdivision
Recreation
- Sport Court
Ownership History
Purchase Details
Home Financials for this Owner
Home Financials are based on the most recent Mortgage that was taken out on this home.Purchase Details
Home Financials for this Owner
Home Financials are based on the most recent Mortgage that was taken out on this home.Purchase Details
Home Financials for this Owner
Home Financials are based on the most recent Mortgage that was taken out on this home.Purchase Details
Home Financials for this Owner
Home Financials are based on the most recent Mortgage that was taken out on this home.Purchase Details
Purchase Details
Home Financials for this Owner
Home Financials are based on the most recent Mortgage that was taken out on this home.Purchase Details
Home Financials for this Owner
Home Financials are based on the most recent Mortgage that was taken out on this home.Purchase Details
Home Financials for this Owner
Home Financials are based on the most recent Mortgage that was taken out on this home.Purchase Details
Home Financials for this Owner
Home Financials are based on the most recent Mortgage that was taken out on this home.Purchase Details
Home Financials for this Owner
Home Financials are based on the most recent Mortgage that was taken out on this home.Similar Homes in Phoenix, AZ
Home Values in the Area
Average Home Value in this Area
Purchase History
| Date | Type | Sale Price | Title Company |
|---|---|---|---|
| Warranty Deed | $4,500,000 | Fidelity National Title Agency | |
| Warranty Deed | $4,200,000 | First American Title | |
| Warranty Deed | $2,500,000 | Chicago Title Agency | |
| Special Warranty Deed | $1,830,094 | Premium Title Agency Inc | |
| Trustee Deed | $2,300,000 | None Available | |
| Interfamily Deed Transfer | -- | None Available | |
| Warranty Deed | $3,100,000 | Fidelity National Title | |
| Warranty Deed | $800,000 | Fidelity National Title | |
| Warranty Deed | $690,000 | Security Title Agency | |
| Warranty Deed | $760,000 | Security Title Agency |
Mortgage History
| Date | Status | Loan Amount | Loan Type |
|---|---|---|---|
| Open | $2,700,000 | Construction | |
| Previous Owner | $250,000 | New Conventional | |
| Previous Owner | $961,500 | Unknown | |
| Previous Owner | $2,480,000 | Purchase Money Mortgage | |
| Previous Owner | $1,475,000 | New Conventional | |
| Previous Owner | $1,488,000 | New Conventional | |
| Previous Owner | $200,000 | Seller Take Back | |
| Closed | $1,470,710 | No Value Available |
Property History
| Date | Event | Price | Change | Sq Ft Price |
|---|---|---|---|---|
| 08/03/2023 08/03/23 | Sold | $4,500,000 | +0.1% | $699 / Sq Ft |
| 07/02/2023 07/02/23 | Pending | -- | -- | -- |
| 07/01/2023 07/01/23 | For Sale | $4,495,000 | +7.0% | $698 / Sq Ft |
| 02/15/2022 02/15/22 | Sold | $4,200,000 | -1.2% | $652 / Sq Ft |
| 01/15/2022 01/15/22 | For Sale | $4,250,000 | +70.0% | $660 / Sq Ft |
| 09/11/2020 09/11/20 | Sold | $2,500,000 | -10.4% | $388 / Sq Ft |
| 08/27/2020 08/27/20 | Pending | -- | -- | -- |
| 08/20/2020 08/20/20 | For Sale | $2,790,000 | +11.6% | $433 / Sq Ft |
| 08/20/2020 08/20/20 | Off Market | $2,500,000 | -- | -- |
| 08/13/2020 08/13/20 | For Sale | $2,790,000 | +59.3% | $433 / Sq Ft |
| 03/16/2017 03/16/17 | Sold | $1,751,000 | -7.8% | $291 / Sq Ft |
| 02/16/2017 02/16/17 | Pending | -- | -- | -- |
| 01/27/2017 01/27/17 | For Sale | $1,899,000 | -- | $315 / Sq Ft |
Tax History Compared to Growth
Tax History
| Year | Tax Paid | Tax Assessment Tax Assessment Total Assessment is a certain percentage of the fair market value that is determined by local assessors to be the total taxable value of land and additions on the property. | Land | Improvement |
|---|---|---|---|---|
| 2025 | $17,422 | $312,498 | -- | -- |
| 2024 | $23,468 | $297,617 | -- | -- |
| 2023 | $23,468 | $355,080 | $71,010 | $284,070 |
| 2022 | $22,483 | $275,320 | $55,060 | $220,260 |
| 2021 | $23,325 | $273,400 | $54,680 | $218,720 |
| 2020 | $23,571 | $244,850 | $48,970 | $195,880 |
| 2019 | $24,102 | $250,530 | $50,100 | $200,430 |
| 2018 | $22,000 | $233,980 | $46,790 | $187,190 |
| 2017 | $21,113 | $238,680 | $47,730 | $190,950 |
| 2016 | $21,154 | $224,980 | $44,990 | $179,990 |
| 2015 | $18,791 | $223,160 | $44,630 | $178,530 |
Agents Affiliated with this Home
-
Michelle Casuccio

Seller's Agent in 2023
Michelle Casuccio
HomeSmart
(480) 266-8366
5 in this area
18 Total Sales
-
Jody Poling

Buyer's Agent in 2023
Jody Poling
AZ Seville Realty, LLC
(480) 282-8388
1 in this area
120 Total Sales
-
Katrina Barrett

Seller's Agent in 2022
Katrina Barrett
Walt Danley Local Luxury Christie's International Real Estate
(520) 403-5270
153 in this area
448 Total Sales
-
C
Seller's Agent in 2020
Chelsea Martin
Key Xchange
-
J
Seller Co-Listing Agent in 2020
John Todd Simpson
Key Xchange
-
Wendy Walker

Buyer's Agent in 2020
Wendy Walker
The Agency
(866) 371-6468
26 in this area
165 Total Sales
Map
Source: Arizona Regional Multiple Listing Service (ARMLS)
MLS Number: 6575596
APN: 172-21-031
- 4616 N Royal Palm Cir
- 4633 N 49th Place
- 4450 N 53rd St Unit 5
- 4450 N 54th St
- 4716 N Dromedary Rd
- 4864 E Lafayette Blvd
- 5335 E Exeter Blvd Unit 45
- 5335 E Exeter Blvd
- 4901 E Lafayette Blvd
- 4743 N 54th St
- 5371 E Valle Vista Rd Unit 17
- 5446 E Exeter Blvd
- 4727 E Lafayette Blvd Unit 117
- 5500 N Dromedary Rd Unit V
- 5500 N Dromedary Rd
- 5400 E Valle Vista Rd Unit 6
- 5009 E Calle Redonda
- 5401 E Calle Del Medio
- 4725 N 56th St
- 4111 N 52nd St
