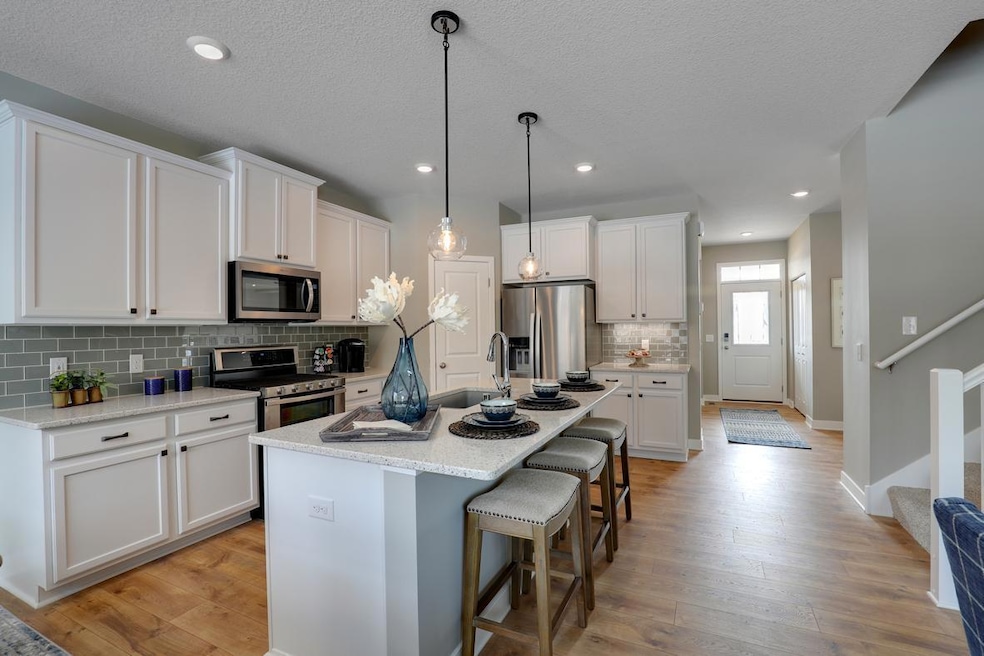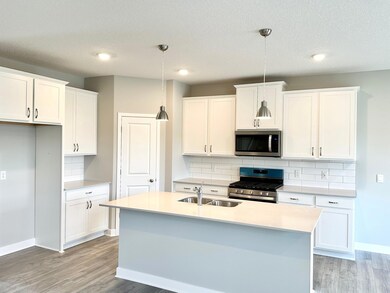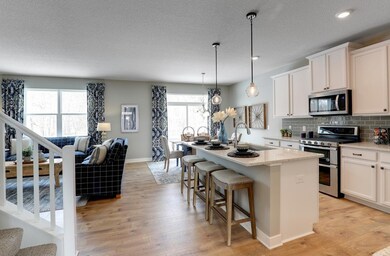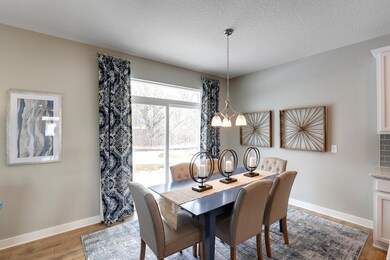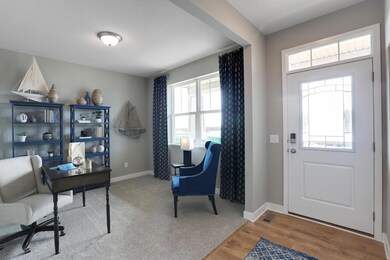
4613 Percheron Blvd Chaska, MN 55318
Estimated Value: $583,000 - $619,000
Highlights
- New Construction
- Corner Lot
- Game Room
- Jonathan Elementary School Rated A-
- No HOA
- Home Office
About This Home
As of February 20245.5% Interest rate available on this home! ***COMPLETED NEW CONSTRUCTION*** Welcome to Rivertown Heights! Rivertown Heights is a new construction community located in the desirable city of Chaska, MN. The Harrison is a luxurious home with a wide-open layout, 3-car garage, and dream kitchen featuring a gas range, vented microwave, and walk-in pantry. The study provides a perfect workspace, and hard floors throughout the main floor add elegance and easy maintenance. The second floor offers 4 bedrooms, loft, laundry room, and a spacious primary suite with a private bath and walk-in closet. This home combines practicality and luxury, making it an ideal choice for those seeking a beautiful and functional living space! Enjoy the convenience of being only five minutes from charming Downtown Chaska and commuting is a breeze with close proximity to Hwy 212 and Hwy 169!
Last Buyer's Agent
NON-RMLS NON-RMLS
Non-MLS
Home Details
Home Type
- Single Family
Est. Annual Taxes
- $7,202
Year Built
- Built in 2023 | New Construction
Lot Details
- 0.28 Acre Lot
- Lot Dimensions are 130x82x129x104
- Corner Lot
Parking
- 3 Car Attached Garage
Home Design
- Shake Siding
Interior Spaces
- 2,522 Sq Ft Home
- 2-Story Property
- Family Room with Fireplace
- Home Office
- Game Room
- Washer and Dryer Hookup
Kitchen
- Range
- Microwave
- Dishwasher
- Stainless Steel Appliances
- Disposal
Bedrooms and Bathrooms
- 4 Bedrooms
Unfinished Basement
- Basement Fills Entire Space Under The House
- Drainage System
- Sump Pump
- Drain
- Basement Window Egress
Utilities
- Forced Air Heating and Cooling System
- Humidifier
- 200+ Amp Service
Additional Features
- Air Exchanger
- Sod Farm
Community Details
- No Home Owners Association
- Built by D.R. HORTON
- Rivertown Heights Community
- Rivertown Heights Subdivision
Listing and Financial Details
- Assessor Parcel Number 304980260
Ownership History
Purchase Details
Home Financials for this Owner
Home Financials are based on the most recent Mortgage that was taken out on this home.Similar Homes in Chaska, MN
Home Values in the Area
Average Home Value in this Area
Purchase History
| Date | Buyer | Sale Price | Title Company |
|---|---|---|---|
| Petrocchi Caitlin Elizabeth | $534,975 | Dhi Title |
Mortgage History
| Date | Status | Borrower | Loan Amount |
|---|---|---|---|
| Open | Petrocchi Caitlin Elizabeth | $508,225 |
Property History
| Date | Event | Price | Change | Sq Ft Price |
|---|---|---|---|---|
| 02/22/2024 02/22/24 | Sold | $534,975 | -1.7% | $212 / Sq Ft |
| 01/13/2024 01/13/24 | Pending | -- | -- | -- |
| 01/06/2024 01/06/24 | Price Changed | $543,990 | -1.1% | $216 / Sq Ft |
| 12/01/2023 12/01/23 | Price Changed | $550,000 | -1.8% | $218 / Sq Ft |
| 11/01/2023 11/01/23 | Price Changed | $559,990 | -0.9% | $222 / Sq Ft |
| 11/01/2023 11/01/23 | For Sale | $564,990 | -- | $224 / Sq Ft |
Tax History Compared to Growth
Tax History
| Year | Tax Paid | Tax Assessment Tax Assessment Total Assessment is a certain percentage of the fair market value that is determined by local assessors to be the total taxable value of land and additions on the property. | Land | Improvement |
|---|---|---|---|---|
| 2025 | $7,202 | $572,100 | $125,000 | $447,100 |
| 2024 | $1,210 | $582,600 | $125,000 | $457,600 |
Agents Affiliated with this Home
-
Jodi Theriault

Seller's Agent in 2024
Jodi Theriault
D.R. Horton, Inc.
(507) 720-4158
13 in this area
53 Total Sales
-
N
Buyer's Agent in 2024
NON-RMLS NON-RMLS
Non-MLS
Map
Source: NorthstarMLS
MLS Number: 6455155
APN: 30.4980260
- 4644 Percheron Blvd
- 110696 Village Rd Unit 316
- 110212 Village Rd
- 110116 Arboretum Way
- 1534 Millpond Ct
- 1566 Millpond Ct Unit 66
- 1435 Eastlake Dr
- 111501 Bender Ct
- 1475 Bender Rd N
- 110941 von Hertzen Cir
- 537 Satori Way
- 112715 Hundertmark Rd Unit 11F
- 112115 Haering Cir
- 645 Satori Way
- 6513 Timber Arch Dr
- 441 Pleasant Ln
- 341 Campfire Curve
- 347 Campfire Curve
- 318 Wilderness Dr Unit 4
- 325 Pleasant Ln
- 4613 Percheron Blvd
- 4628 Percheron Blvd
- 4610 Percheron Blvd
- 4634 Percheron Blvd
- 4616 Percheron Blvd
- 110301 Center Green Cir
- 110252 Village Rd
- 110252 Village Rd Unit 52
- 110251 Village Rd
- 110251 Village Rd Unit 51
- 110302 Center Green Cir
- 110254 Village Rd
- 110253 Village Rd Unit 53
- 110303 Center Green Cir
- 110256 Village Rd
- 110255 Village Rd Unit 55
- 110258 Village Rd
- 110258 Village Rd Unit 58
- 110304 Center Green Cir
- 110257 Village Rd Unit 57
