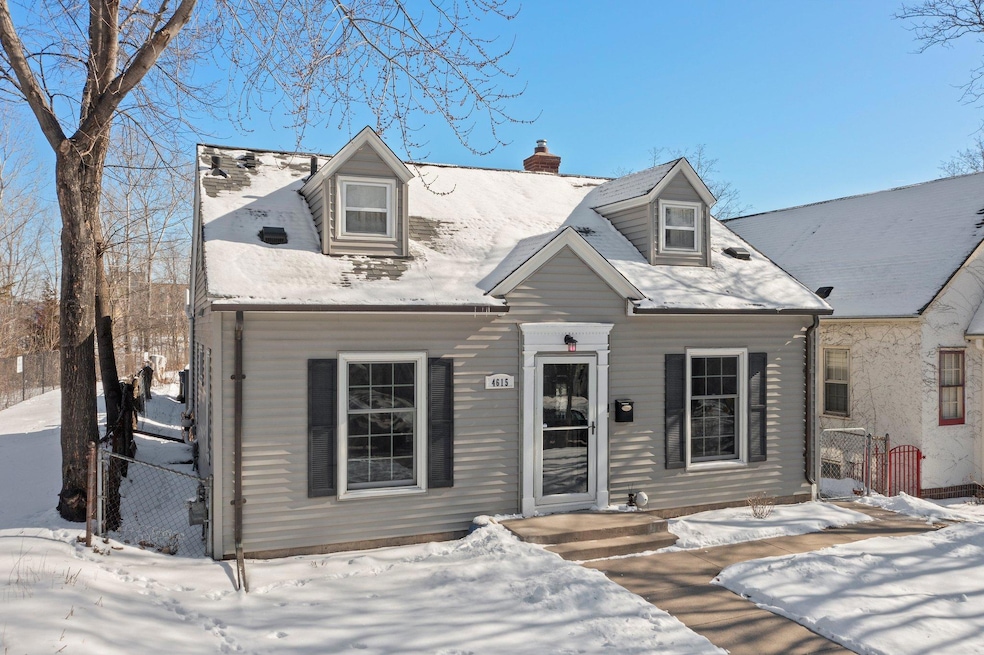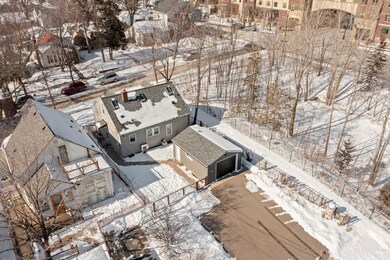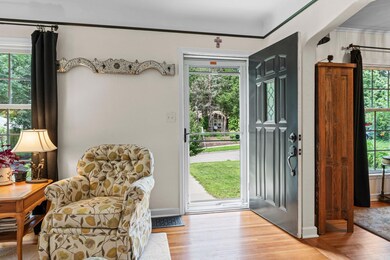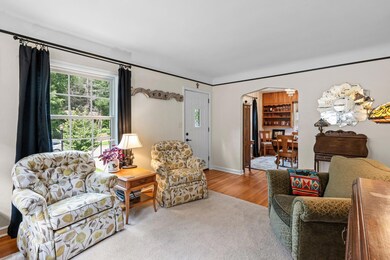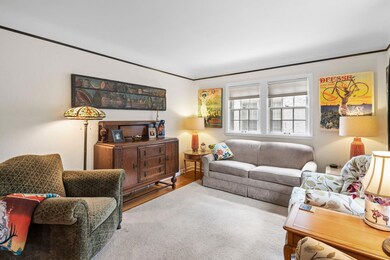
4615 36th Ave S Minneapolis, MN 55406
Ericsson NeighborhoodHighlights
- RV Access or Parking
- 3-minute walk to 46Th Street Station
- Patio
- No HOA
- The kitchen features windows
- Living Room
About This Home
As of April 2025Welcome home to this updated Cape Cod style home in an amazing location, just steps to Minnehaha Creek. Charming main level with hardwood floors throughout. Brand new kitchen remodel with custom cabinets, stainless steel appliances featuring a gourmet stove, tile backsplash and quartz countertops. Light & bright upper level master suite with private 3/4 bath, plus finished lower level with spacious family room and great storage. Backyard patio, quiet block, and great curb appeal. LARGE 1 car garage and another large parking space next to the garage, perfect for a boat or RV. Newer roof, siding and landscaping. Convenience is right outside your doorstep with countless neighborhood amenities including Minnehaha Regional Park, Lake Nokomis & Hiawatha, Oxendale's Market, Town Hall Lanes, Sea Salt Eatery, breweries and more. Less than 10 minutes to the airport and a direct route downtown via the Blue Line. This is a meticulously maintained property in an unmatched location, hands down the best value in South Minneapolis.
Home Details
Home Type
- Single Family
Est. Annual Taxes
- $5,168
Year Built
- Built in 1939
Lot Details
- 5,227 Sq Ft Lot
- Lot Dimensions are 40x128
Parking
- 1 Car Garage
- Garage Door Opener
- Guest Parking
- RV Access or Parking
Interior Spaces
- 1.5-Story Property
- Family Room
- Living Room
- Utility Room
- Finished Basement
- Basement Fills Entire Space Under The House
Kitchen
- Range
- Microwave
- Dishwasher
- The kitchen features windows
Bedrooms and Bathrooms
- 2 Bedrooms
Laundry
- Dryer
- Washer
Outdoor Features
- Patio
Utilities
- Forced Air Heating and Cooling System
- 100 Amp Service
Community Details
- No Home Owners Association
- Franklin Steeles Minnehaha Terrace Add Subdivision
Listing and Financial Details
- Assessor Parcel Number 1802823210082
Ownership History
Purchase Details
Home Financials for this Owner
Home Financials are based on the most recent Mortgage that was taken out on this home.Purchase Details
Purchase Details
Home Financials for this Owner
Home Financials are based on the most recent Mortgage that was taken out on this home.Purchase Details
Purchase Details
Purchase Details
Purchase Details
Purchase Details
Map
Similar Homes in Minneapolis, MN
Home Values in the Area
Average Home Value in this Area
Purchase History
| Date | Type | Sale Price | Title Company |
|---|---|---|---|
| Deed | $440,000 | None Listed On Document | |
| Warranty Deed | $500 | None Listed On Document | |
| Warranty Deed | $370,000 | Burnet Title | |
| Warranty Deed | $240,000 | -- | |
| Warranty Deed | $200,000 | -- | |
| Warranty Deed | $108,000 | -- | |
| Deed | $800 | -- | |
| Warranty Deed | $68,500 | -- |
Mortgage History
| Date | Status | Loan Amount | Loan Type |
|---|---|---|---|
| Open | $352,000 | New Conventional | |
| Previous Owner | $300,000 | Credit Line Revolving | |
| Previous Owner | $195,700 | New Conventional |
Property History
| Date | Event | Price | Change | Sq Ft Price |
|---|---|---|---|---|
| 04/11/2025 04/11/25 | Sold | $440,000 | -2.2% | $264 / Sq Ft |
| 03/07/2025 03/07/25 | Pending | -- | -- | -- |
| 02/21/2025 02/21/25 | For Sale | $449,900 | +21.6% | $270 / Sq Ft |
| 05/22/2020 05/22/20 | Sold | $370,000 | +5.7% | $296 / Sq Ft |
| 04/16/2020 04/16/20 | Pending | -- | -- | -- |
| 04/09/2020 04/09/20 | For Sale | $350,000 | -- | $280 / Sq Ft |
Tax History
| Year | Tax Paid | Tax Assessment Tax Assessment Total Assessment is a certain percentage of the fair market value that is determined by local assessors to be the total taxable value of land and additions on the property. | Land | Improvement |
|---|---|---|---|---|
| 2023 | $5,168 | $398,000 | $172,000 | $226,000 |
| 2022 | $4,553 | $388,000 | $148,000 | $240,000 |
| 2021 | $3,889 | $335,000 | $105,000 | $230,000 |
| 2020 | $4,165 | $299,500 | $78,900 | $220,600 |
| 2019 | $4,292 | $296,500 | $54,800 | $241,700 |
| 2018 | $3,691 | $296,500 | $54,800 | $241,700 |
| 2017 | $3,228 | $224,500 | $49,800 | $174,700 |
| 2016 | $3,144 | $213,500 | $49,800 | $163,700 |
| 2015 | $3,298 | $213,500 | $49,800 | $163,700 |
| 2014 | -- | $200,600 | $49,800 | $150,800 |
Source: NorthstarMLS
MLS Number: 6652265
APN: 18-028-23-21-0082
- 4613 34th Ave S
- 4848 38th Ave S
- 4745 Minnehaha Ave Unit 101
- 4745 Minnehaha Ave Unit 306
- 4348 Minnehaha Ave
- 4714 31st Ave S
- 4317 Minnehaha Ave
- 4433 42nd Ave S
- 4311 Minnehaha Ave Unit 1
- 4452 43rd Ave S
- 4600 Nokomis Ave
- 4417 42nd Ave S
- 4708 Nokomis Ave
- 4247 Cheatham Ave
- 5011 36th Ave S
- 4617 44th Ave S
- 4242 39th Ave S
- 4228 Minnehaha Ave
- 4552 45th Ave S
- 4250 32nd Ave S
