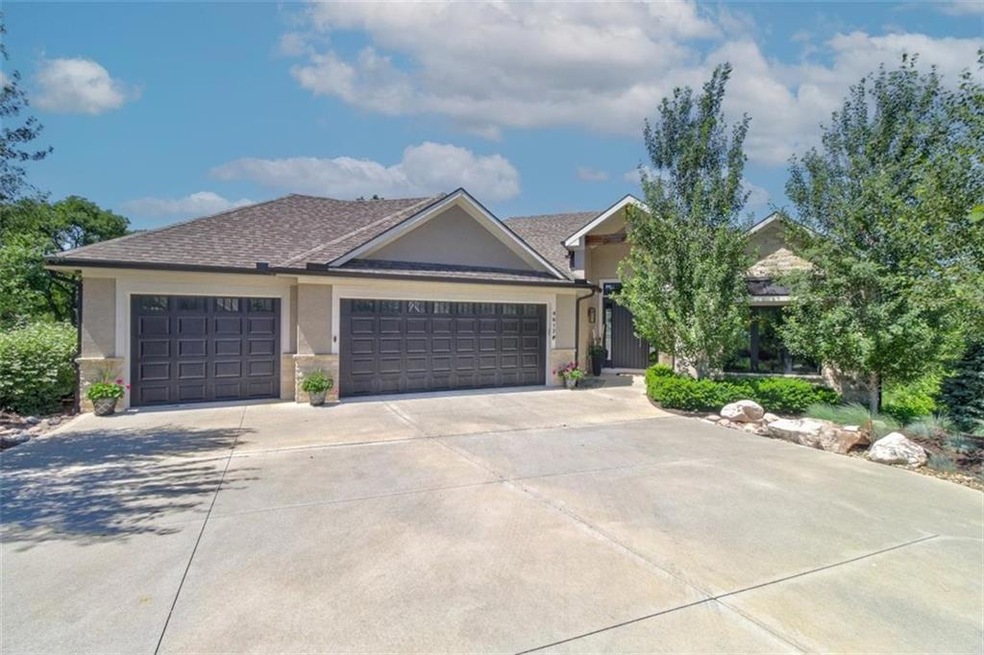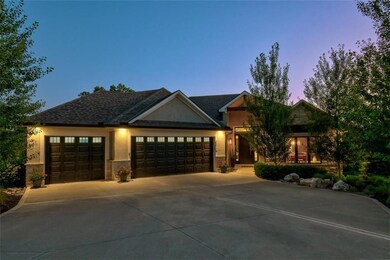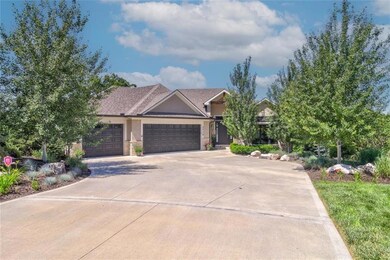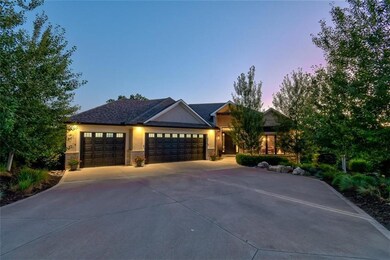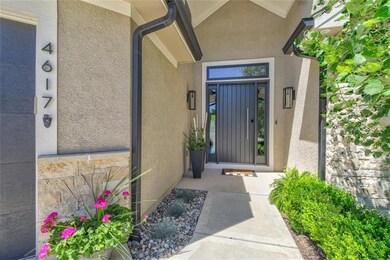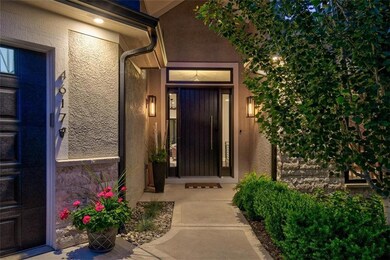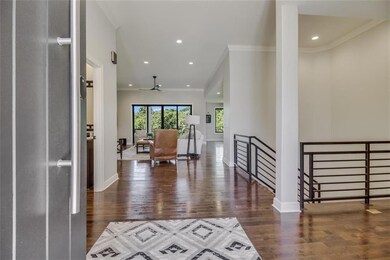
4617 NE Park Springs Ct Lee's Summit, MO 64064
Lee's Summit NeighborhoodHighlights
- 22,051 Sq Ft lot
- 1 Fireplace
- Central Air
- Chapel Lakes Elementary School Rated A
- 3 Car Attached Garage
About This Home
As of October 2024Welcome to an exquisite luxury home nestled in the prestigious Park Ridge community. This sprawling residence boasts spacious living areas adorned with high ceilings, intricate crown molding, and panoramic windows that bathe the interior in natural light while offering breathtaking views of the surrounding landscape. The open-concept design seamlessly blends the living room, dining area, and gourmet kitchen, creating an ideal space for entertaining guests or enjoying quality time with family. The gourmet kitchen is a chef's delight, featuring top-of-the-line appliances, custom cabinetry, and a large center island. Retreat to the luxurious primary suite, where tranquility and comfort await. Additional bedrooms offer ample space and comfort for family members and guests alike. For those who appreciate the finer things in life, this luxury home in Park Ridge offers an unparalleled living experience in the heart of Lee's Summit. From its impeccable craftsmanship to its lavish amenities, every detail has been carefully curated to ensure the utmost comfort and elegance for its discerning residents.
Last Agent to Sell the Property
RE/MAX Heritage Brokerage Phone: 816-812-8701 Listed on: 06/02/2024

Home Details
Home Type
- Single Family
Est. Annual Taxes
- $12,092
Year Built
- Built in 2017
Parking
- 3 Car Attached Garage
Home Design
- Composition Roof
- Stucco
Interior Spaces
- 1 Fireplace
- Finished Basement
Bedrooms and Bathrooms
- 4 Bedrooms
- 4 Full Bathrooms
Additional Features
- 0.51 Acre Lot
- Central Air
Community Details
- Property has a Home Owners Association
- Park Ridge Subdivision
Listing and Financial Details
- Assessor Parcel Number 43-610-01-26-00-0-00-000
- $0 special tax assessment
Ownership History
Purchase Details
Home Financials for this Owner
Home Financials are based on the most recent Mortgage that was taken out on this home.Purchase Details
Purchase Details
Similar Homes in the area
Home Values in the Area
Average Home Value in this Area
Purchase History
| Date | Type | Sale Price | Title Company |
|---|---|---|---|
| Deed | -- | None Listed On Document | |
| Deed | -- | None Listed On Document | |
| Quit Claim Deed | -- | None Available | |
| Warranty Deed | -- | Secured Title Of Kansas City |
Property History
| Date | Event | Price | Change | Sq Ft Price |
|---|---|---|---|---|
| 10/10/2024 10/10/24 | Sold | -- | -- | -- |
| 09/13/2024 09/13/24 | Pending | -- | -- | -- |
| 07/29/2024 07/29/24 | Price Changed | $1,090,000 | -0.9% | $249 / Sq Ft |
| 06/14/2024 06/14/24 | For Sale | $1,100,000 | -- | $251 / Sq Ft |
Tax History Compared to Growth
Tax History
| Year | Tax Paid | Tax Assessment Tax Assessment Total Assessment is a certain percentage of the fair market value that is determined by local assessors to be the total taxable value of land and additions on the property. | Land | Improvement |
|---|---|---|---|---|
| 2024 | $12,330 | $145,350 | $19,561 | $125,789 |
| 2023 | $12,092 | $145,350 | $16,053 | $129,297 |
| 2022 | $12,884 | $139,650 | $12,749 | $126,901 |
| 2021 | $12,798 | $139,650 | $12,749 | $126,901 |
| 2020 | $12,332 | $12,749 | $12,749 | $0 |
| 2019 | $1,961 | $12,749 | $12,749 | $0 |
| 2018 | $1,783,911 | $6,821 | $6,821 | $0 |
| 2017 | $568 | $6,821 | $6,821 | $0 |
| 2016 | $568 | $6,650 | $6,650 | $0 |
| 2014 | $498 | $5,792 | $5,792 | $0 |
Agents Affiliated with this Home
-
Shaun Ashley

Seller's Agent in 2024
Shaun Ashley
RE/MAX Heritage
(816) 812-8701
26 in this area
414 Total Sales
-
Brandi Christensen
B
Seller Co-Listing Agent in 2024
Brandi Christensen
RE/MAX Heritage
(816) 845-0109
4 in this area
90 Total Sales
-
Audrie King
A
Buyer's Agent in 2024
Audrie King
Platinum Realty LLC
(816) 334-7414
7 in this area
40 Total Sales
Map
Source: Heartland MLS
MLS Number: 2491855
APN: 43-610-01-26-00-0-00-000
- 4424 NE Shadow Valley Cir
- 4513 NE Parks Summit Terrace
- 4416 NE Shadow Valley Cir
- 1617 NE Shadow Valley Dr
- 4367 NE Hideaway Dr
- 4304 NE Hideaway Dr
- 4540 NE Aberdeen Dr
- 4544 NE Aberdeen Dr
- 4548 NE Aberdeen Dr
- 4425 NE Gateway Dr
- 1528 NE Park Springs Dr
- 1600 NE Park Springs Terrace
- 1500 NE Park Springs Terrace
- 1504 NE Stewart Place
- 1517 NE Stewart Ct
- 1505 NE Stewart Ct
- 1813 NE Park Ridge Cir
- 4205 NE Overbrook Dr
- 4312 NE Hideaway Dr
- 1919 NE Parks Summit Blvd
