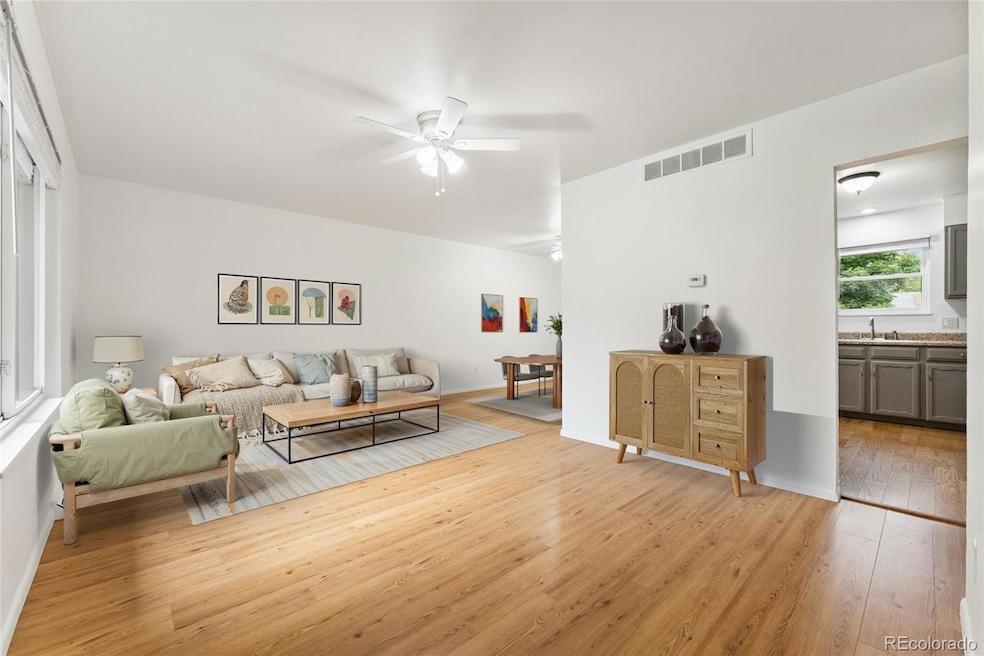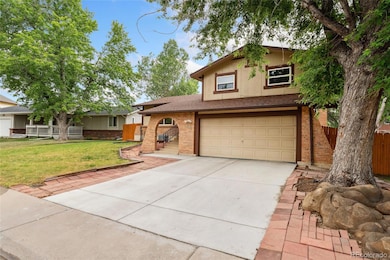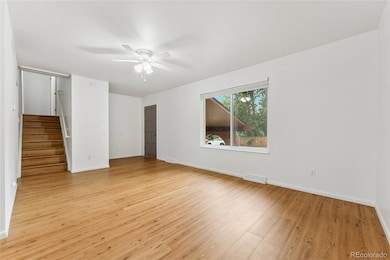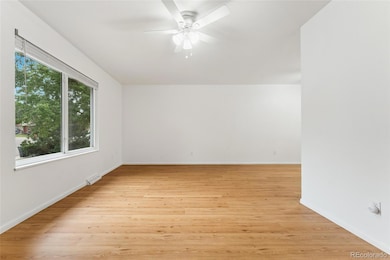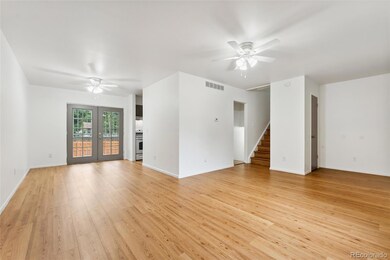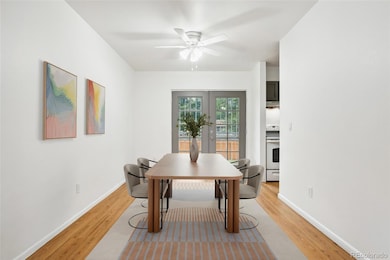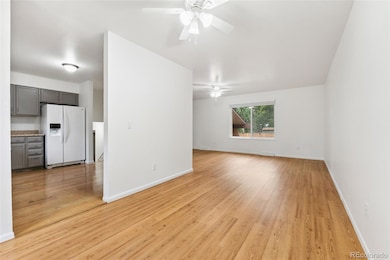4617 S Norfolk Way Aurora, CO 80015
Pheasant Run NeighborhoodEstimated payment $2,705/month
Highlights
- Green Roof
- Traditional Architecture
- Private Yard
- Smoky Hill High School Rated A-
- Wood Flooring
- 4-minute walk to Wagon Trail Park
About This Home
Spectacular tri-level home located in the desirable Pheasant Run neighborhood. This beautifully updated residence features brand new water resistant luxury vinyl plank flooring throughout and fresh interior paint, creating a bright, cohesive feel across all levels. The main floor offers a light-filled layout with recently refinished cabinets and a kitchen lined with wood flooring and ample cabinetry. Upstairs, three spacious bedrooms include a primary suite with its own ensuite bath. The lower level invites relaxation with a cozy wood-burning fireplace and a generous family room, while the finished basement adds flexible space for storage, a home office, additional bedroom, or workout area. Easily add an additional bathroom in the basement with connections ready. Step outside to a fully fenced backyard with a sprawling lawn, perfect for gatherings. The garage boasts newly installed epoxy flooring, and a new sewer line was completed in 2024 for added peace of mind. Tucked in a quiet location just minutes from Mission Viejo Park, shopping, dining, and more.
Listing Agent
Travis Srofe
Redfin Corporation Brokerage Email: travis.srofe@redfin.com,720-616-0618 License #100089783 Listed on: 07/02/2025

Home Details
Home Type
- Single Family
Est. Annual Taxes
- $1,786
Year Built
- Built in 1975
Lot Details
- 7,013 Sq Ft Lot
- Property is Fully Fenced
- Level Lot
- Private Yard
Parking
- 2 Car Attached Garage
Home Design
- Traditional Architecture
- Tri-Level Property
- Composition Roof
- Wood Siding
Interior Spaces
- Ceiling Fan
- Wood Burning Fireplace
- Family Room with Fireplace
- Living Room
- Dining Room
- Attic Fan
Kitchen
- Oven
- Cooktop
- Dishwasher
- Disposal
Flooring
- Wood
- Vinyl
Bedrooms and Bathrooms
- 4 Bedrooms
Laundry
- Laundry Room
- Dryer
- Washer
Finished Basement
- Basement Fills Entire Space Under The House
- 1 Bedroom in Basement
Eco-Friendly Details
- Green Roof
- Energy-Efficient Windows
- Energy-Efficient Insulation
- Energy-Efficient Doors
- Energy-Efficient Thermostat
Schools
- Independence Elementary School
- Laredo Middle School
- Smoky Hill High School
Utilities
- Forced Air Heating System
- Heating System Uses Natural Gas
- High-Efficiency Water Heater
- Gas Water Heater
Community Details
- No Home Owners Association
- Pheasant Run Subdivision
Listing and Financial Details
- Exclusions: Sellers personal property
- Assessor Parcel Number 031688272
Map
Home Values in the Area
Average Home Value in this Area
Tax History
| Year | Tax Paid | Tax Assessment Tax Assessment Total Assessment is a certain percentage of the fair market value that is determined by local assessors to be the total taxable value of land and additions on the property. | Land | Improvement |
|---|---|---|---|---|
| 2024 | $2,075 | $29,996 | -- | -- |
| 2023 | $2,075 | $29,996 | $0 | $0 |
| 2022 | $1,774 | $24,499 | $0 | $0 |
| 2021 | $1,786 | $24,499 | $0 | $0 |
| 2020 | $1,707 | $23,767 | $0 | $0 |
| 2019 | $1,647 | $23,767 | $0 | $0 |
| 2018 | $1,511 | $20,498 | $0 | $0 |
| 2017 | $1,490 | $20,498 | $0 | $0 |
| 2016 | $1,286 | $16,597 | $0 | $0 |
| 2015 | $1,224 | $16,597 | $0 | $0 |
| 2014 | $1,012 | $12,155 | $0 | $0 |
| 2013 | -- | $13,390 | $0 | $0 |
Property History
| Date | Event | Price | List to Sale | Price per Sq Ft |
|---|---|---|---|---|
| 11/11/2025 11/11/25 | Price Changed | $485,000 | -1.0% | $248 / Sq Ft |
| 09/18/2025 09/18/25 | Price Changed | $490,000 | -1.0% | $251 / Sq Ft |
| 07/02/2025 07/02/25 | For Sale | $495,000 | -- | $253 / Sq Ft |
Purchase History
| Date | Type | Sale Price | Title Company |
|---|---|---|---|
| Warranty Deed | $161,700 | Wtg | |
| Warranty Deed | $161,700 | Wtg | |
| Warranty Deed | $104,950 | Security Title Guaranty Co | |
| Deed | -- | -- | |
| Deed | -- | -- | |
| Deed | -- | -- | |
| Deed | -- | -- |
Mortgage History
| Date | Status | Loan Amount | Loan Type |
|---|---|---|---|
| Open | $129,360 | New Conventional | |
| Closed | $129,360 | New Conventional | |
| Previous Owner | $104,905 | FHA |
Source: REcolorado®
MLS Number: 9862045
APN: 2073-08-1-14-005
- 16505 E Stanford Place
- 16396 E Rice Place Unit B
- 16365 E Rice Place Unit B
- 4538 S Nucla St
- 4602 S Lewiston Way
- 4678 S Lewiston Way
- 4557 S Laredo St
- 4638 S Kittredge St
- 16289 E Wagontrail Dr
- 4575 S Kittredge St
- 4614 S Kalispell Way
- 4609 S Kalispell Way
- 16975 E Temple Place
- 4229 S Mobile Cir Unit B
- 15747 E Union Ave
- 4612 S Pagosa Cir
- 4436 S Kalispell Cir
- 4494 S Pagosa Cir
- 15716 E Temple Place
- 4805 S Pitkin Way
- 4558 S Laredo St
- 16152 E Radcliff Place
- 4262 S Laredo Way
- 4514 S Pagosa Cir
- 4480 S Pitkin St Unit 111
- 17163 E Tufts Ave
- 4460 S Pitkin St Unit 120
- 4110 S Laredo Way
- 4880 S Quintero St
- 4174 S Kalispell St
- 4071 S Nucla Way
- 4404 S Hannibal Way
- 5003 S Richfield Cir
- 17334 E Wagontrail Pkwy
- 17341 E Wagontrail Pkwy
- 15805 E Oxford Ave
- 4292 S Salida Way Unit 7
- 4921 S Rifle Ct
- 3976 S Jasper Ct
- 4285 S Salida Way Unit 14
