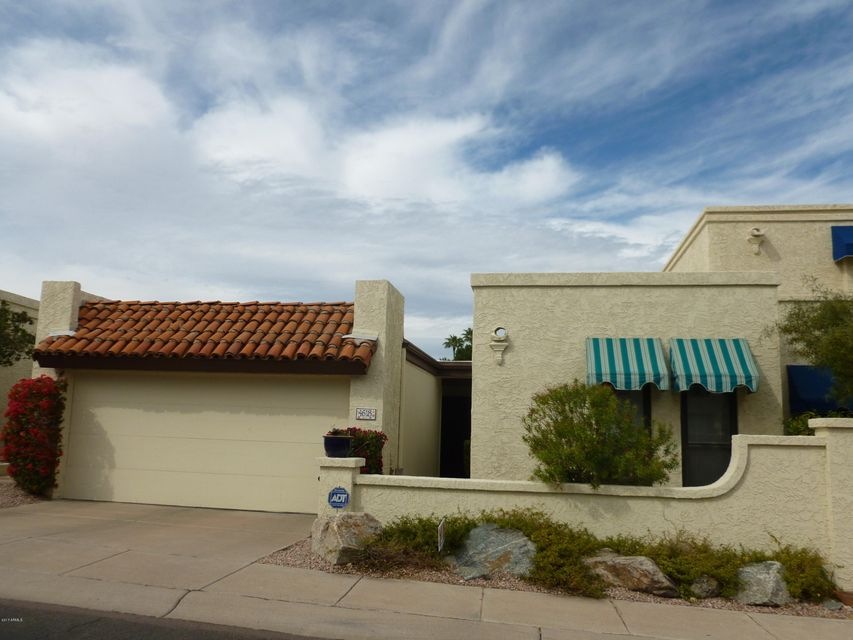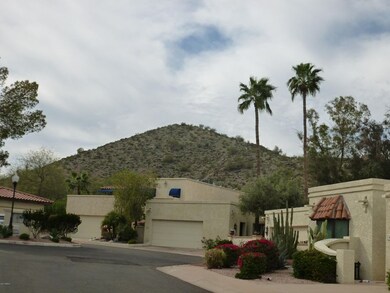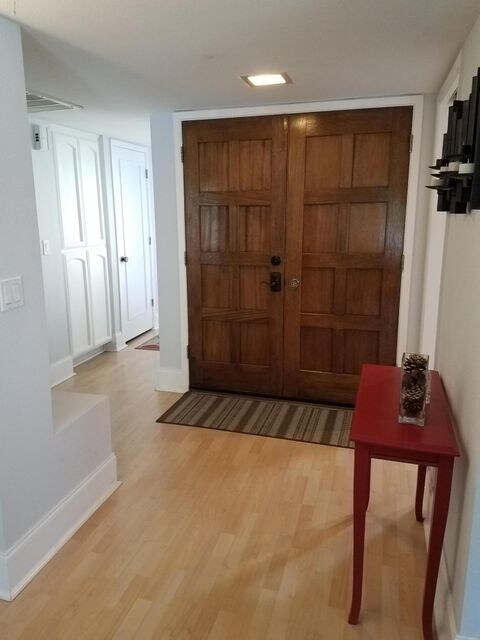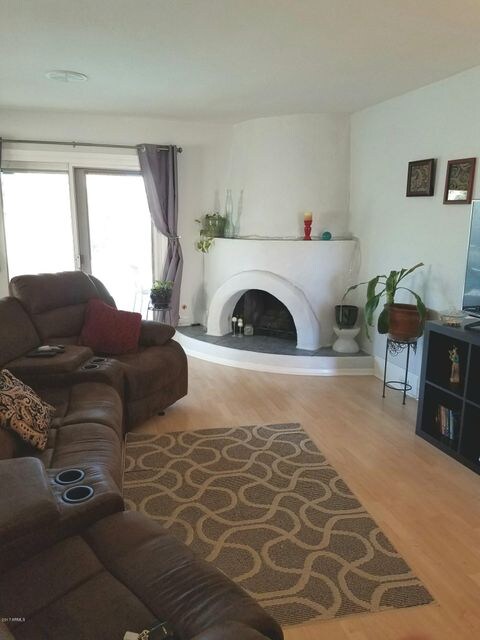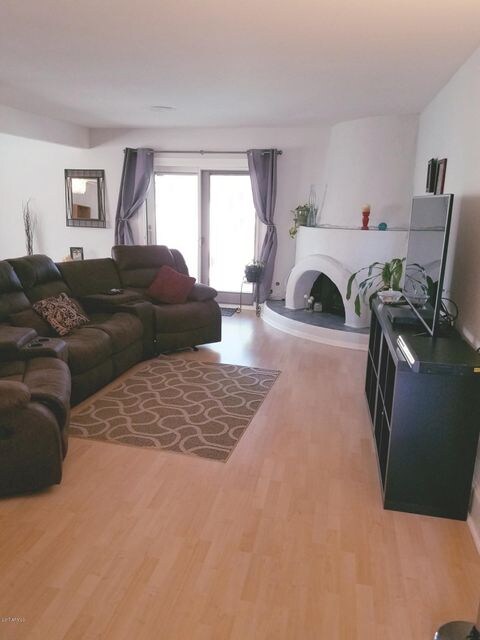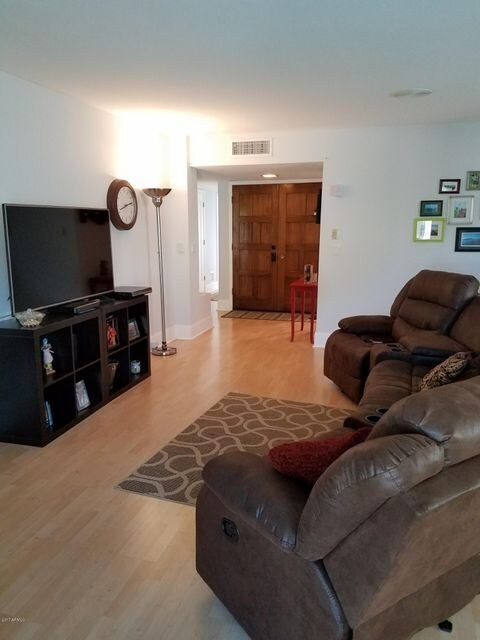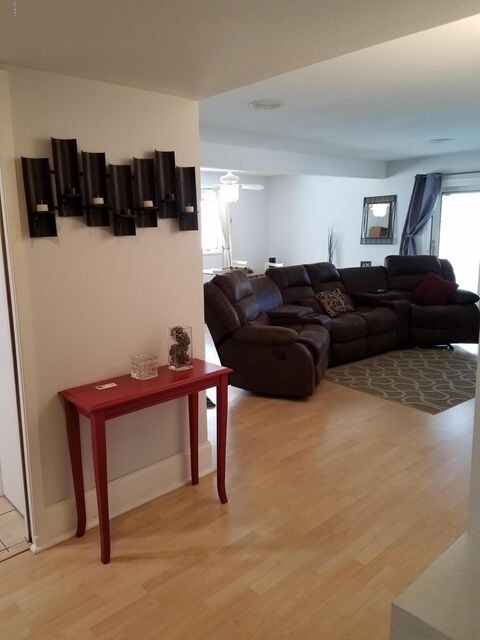
4618 E Euclid Ave Phoenix, AZ 85044
Ahwatukee NeighborhoodHighlights
- Golf Course Community
- Fitness Center
- Play Pool
- Equestrian Center
- Transportation Service
- Gated Community
About This Home
As of February 2019Don't miss out on this darling home,on a quiet street.Enter double,wood,carved doors to a very OPEN & BRIGHT great room plan with bee-hive F.P.,light laminate flooring,large dinning area off great room.Slider to large covered patio,private & sparkling,pebble-tec POOL with views of PRESERVE too!Orange tree. Nice size kitchen with tile floor lots of cabinets & Corrian counter tops, window over sink,lrg pantry.Eating area could also be used for office space, w/ direct access to 2 c.garage. Huge master with room for desk or sitting area,slider to pool,to cool off on those hot evenings.Bath has double sinks,walk-in closet! Good storage,cabinets & closets thru out.Other large bedroom split down the hallway with a full bath. Windows(built-in blinds) and sliders all UPDATED thru-out.MOVE IN READY
Last Agent to Sell the Property
Judith Berg
eXp Realty License #BR006810000 Listed on: 03/09/2017

Townhouse Details
Home Type
- Townhome
Est. Annual Taxes
- $2,099
Year Built
- Built in 1985
Lot Details
- 4,339 Sq Ft Lot
- 1 Common Wall
- Desert faces the front and back of the property
- Block Wall Fence
- Backyard Sprinklers
- Sprinklers on Timer
- Private Yard
HOA Fees
- $118 Monthly HOA Fees
Parking
- 2 Car Garage
- Garage Door Opener
Home Design
- Spanish Architecture
- Wood Frame Construction
- Tile Roof
- Block Exterior
- Siding
- Stucco
Interior Spaces
- 1,486 Sq Ft Home
- 1-Story Property
- Ceiling Fan
- Low Emissivity Windows
- Tinted Windows
- Solar Screens
- Family Room with Fireplace
- Mountain Views
- Security System Owned
Kitchen
- Eat-In Kitchen
- <<builtInMicrowave>>
Flooring
- Carpet
- Laminate
- Tile
Bedrooms and Bathrooms
- 2 Bedrooms
- 2 Bathrooms
- Dual Vanity Sinks in Primary Bathroom
Accessible Home Design
- Grab Bar In Bathroom
- No Interior Steps
- Stepless Entry
Outdoor Features
- Play Pool
- Covered patio or porch
Schools
- Kyrene De Las Lomas Elementary School
- Kyrene Centennial Middle School
- Mountain Pointe High School
Horse Facilities and Amenities
- Equestrian Center
Utilities
- Refrigerated Cooling System
- Heating Available
- High Speed Internet
- Cable TV Available
Listing and Financial Details
- Tax Lot 107
- Assessor Parcel Number 301-13-300
Community Details
Overview
- Association fees include ground maintenance, trash
- Brown Association, Phone Number (480) 539-1396
- Built by GOSNELL
- Pointe South Mountain Subdivision
- FHA/VA Approved Complex
Recreation
- Golf Course Community
- Fitness Center
- Heated Community Pool
- Community Spa
- Bike Trail
Additional Features
- Transportation Service
- Gated Community
Ownership History
Purchase Details
Home Financials for this Owner
Home Financials are based on the most recent Mortgage that was taken out on this home.Purchase Details
Home Financials for this Owner
Home Financials are based on the most recent Mortgage that was taken out on this home.Purchase Details
Home Financials for this Owner
Home Financials are based on the most recent Mortgage that was taken out on this home.Purchase Details
Home Financials for this Owner
Home Financials are based on the most recent Mortgage that was taken out on this home.Purchase Details
Home Financials for this Owner
Home Financials are based on the most recent Mortgage that was taken out on this home.Purchase Details
Home Financials for this Owner
Home Financials are based on the most recent Mortgage that was taken out on this home.Similar Homes in Phoenix, AZ
Home Values in the Area
Average Home Value in this Area
Purchase History
| Date | Type | Sale Price | Title Company |
|---|---|---|---|
| Interfamily Deed Transfer | -- | First American Title Insuran | |
| Warranty Deed | $311,000 | First American Title Insuran | |
| Warranty Deed | $287,500 | First American Title Insuran | |
| Warranty Deed | $300,000 | Land Title Agency Of Az Inc | |
| Interfamily Deed Transfer | -- | Land Title Agency Of Az Inc | |
| Interfamily Deed Transfer | -- | Land Title Agency Of Az Inc | |
| Warranty Deed | $205,000 | Land Title Agency Of Az Inc | |
| Warranty Deed | $167,000 | Security Title Agency |
Mortgage History
| Date | Status | Loan Amount | Loan Type |
|---|---|---|---|
| Previous Owner | $214,700 | New Conventional | |
| Previous Owner | $240,000 | New Conventional | |
| Previous Owner | $25,420 | Credit Line Revolving | |
| Previous Owner | $158,875 | Purchase Money Mortgage | |
| Previous Owner | $45,000 | Credit Line Revolving | |
| Previous Owner | $158,650 | Unknown | |
| Previous Owner | $158,650 | New Conventional | |
| Closed | $45,000 | No Value Available |
Property History
| Date | Event | Price | Change | Sq Ft Price |
|---|---|---|---|---|
| 02/07/2019 02/07/19 | Sold | $311,000 | +0.5% | $209 / Sq Ft |
| 01/09/2019 01/09/19 | Pending | -- | -- | -- |
| 01/05/2019 01/05/19 | For Sale | $309,500 | +7.7% | $208 / Sq Ft |
| 05/03/2017 05/03/17 | Sold | $287,500 | -4.1% | $193 / Sq Ft |
| 03/30/2017 03/30/17 | Pending | -- | -- | -- |
| 03/28/2017 03/28/17 | Price Changed | $299,900 | -3.2% | $202 / Sq Ft |
| 03/09/2017 03/09/17 | For Sale | $309,900 | -- | $209 / Sq Ft |
Tax History Compared to Growth
Tax History
| Year | Tax Paid | Tax Assessment Tax Assessment Total Assessment is a certain percentage of the fair market value that is determined by local assessors to be the total taxable value of land and additions on the property. | Land | Improvement |
|---|---|---|---|---|
| 2025 | $2,103 | $26,057 | -- | -- |
| 2024 | $2,420 | $24,816 | -- | -- |
| 2023 | $2,420 | $35,770 | $7,150 | $28,620 |
| 2022 | $2,321 | $28,370 | $5,670 | $22,700 |
| 2021 | $2,374 | $25,520 | $5,100 | $20,420 |
| 2020 | $2,292 | $23,960 | $4,790 | $19,170 |
| 2019 | $2,249 | $23,310 | $4,660 | $18,650 |
| 2018 | $2,531 | $22,320 | $4,460 | $17,860 |
| 2017 | $2,448 | $20,680 | $4,130 | $16,550 |
| 2016 | $2,099 | $20,110 | $4,020 | $16,090 |
| 2015 | $1,977 | $19,360 | $3,870 | $15,490 |
Agents Affiliated with this Home
-
Julie Grove

Seller's Agent in 2019
Julie Grove
West USA Realty
(480) 577-8428
38 in this area
62 Total Sales
-
Randy Duncan

Buyer's Agent in 2019
Randy Duncan
Realty Executives
(602) 377-0896
7 in this area
51 Total Sales
-
J
Seller's Agent in 2017
Judith Berg
eXp Realty
Map
Source: Arizona Regional Multiple Listing Service (ARMLS)
MLS Number: 5574605
APN: 301-13-300
- 4714 E Ardmore Rd
- 9012 S 47th Place
- 4727 E Euclid Ave
- 8845 S 48th St Unit 1
- 8841 S 48th St Unit 1
- 8857 S 48th St Unit 2
- 4932 E Siesta Dr Unit 1
- 4812 E Winston Dr Unit 2
- 8642 S 51st St Unit 1
- 5018 E Siesta Dr Unit 3
- 8653 S 51st St Unit 2
- 8829 S 51st St Unit 3
- 8841 S 51st St Unit 1
- 5055 E Paseo Way
- 9414 S 47th Place
- 9430 S 47th Place
- 9609 S 50th St
- 9411 S 45th Place
- 4627 E Mcneil St
- 9649 S 51st St
