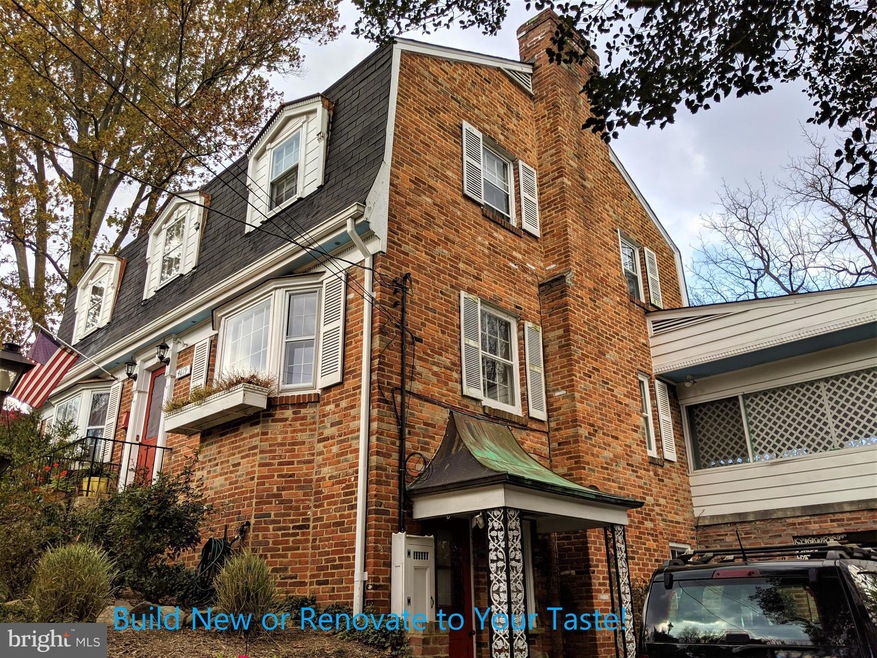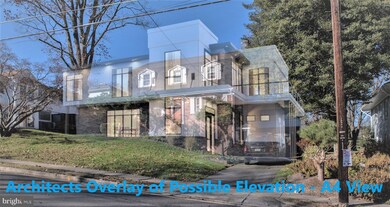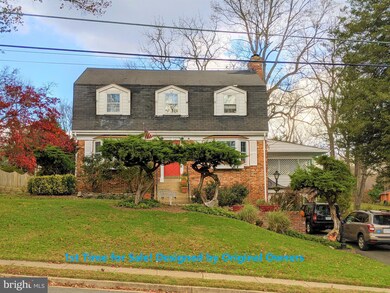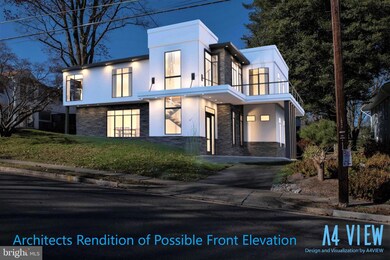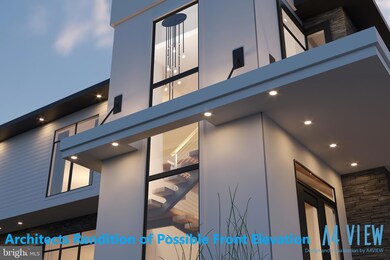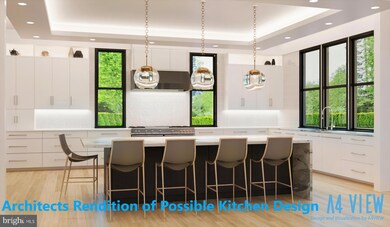
4619 40th St N Arlington, VA 22207
Golf Club Manor NeighborhoodEstimated Value: $1,247,000 - $1,522,672
Highlights
- Colonial Architecture
- Wood Burning Stove
- Traditional Floor Plan
- Jamestown Elementary School Rated A
- Premium Lot
- Wood Flooring
About This Home
As of March 2021Seller offers $10,000 towards closing costs! Build new or renovate to your taste on this lot! No HOA, conveniently located, rarely found 1/3 acre lot with 80 wide frontage on a broad, quiet street in Arlington, offers more time for fun and less time commuting. This charming, mature neighborhood is located one traffic light to D.C., with highly rated public schools, shopping and public parks nearby. Only 0.3 mile via access path to Jamestown Elementary! Less than a mile to large forested Glebe Road Park featuring tennis, basketball & pickleball, nature trails, picnic areas, a dog park, hiking trails leading to the Potomac River, the Washington Golf and Country Club and Yorktown Aquatic Center, makes this the perfect location to call home. One owner! Available for the first time since the original owners designed their home and now it's ready to renovate to your taste. This colonial style home comes with hardwood floors on the upper two levels, offers 3,000+ square feet of living space, 4 Bedrooms, 3.5 baths including a spacious master bathroom with a view. A laundry chute on main and upper levels, delivers the washing to the laundry room. The sunny main level features large open spaces that lead to more open spaces. Swing open the French doors in the living room to a spacious, elevated screened-in porch, with an extended roof overhang that keeps the weather at bay, has an overlooking view of the yard and upper, lower patios. An eat-in kitchen off the dining room that leads to the upper patio and green house, has a wall mounted pot filler above the range. Walkout lower level with 2 covered entry ways, features a family room with wood stove, bar, full bath, to the driveway and rear patio. The large rear patio features a flower garden misting system and wood burning fireplace. The upper patio, off kitchen and porch, features a water fountain and green house with misting system, heater and grow lights. Top rated public schools, Jamestown Elementary (.3 mile via access path), Williamsburg Middle and Yorktown High schools and Marymount University are all nearby. Lots of storage in carport/work area, fully floored attic has a whole house fan that keeps the home cool and ventilated in the summer. Additional improvements include: Stainless steel liner installed in lower fireplace, upgraded/grounded electrical system, HVAC system 2017, Main roof 2007, and Porch roof 2018. Recent (2020) radon test and pest control treatment reports available.
Last Agent to Sell the Property
CENTURY 21 New Millennium License #0225204309 Listed on: 01/02/2021

Home Details
Home Type
- Single Family
Est. Annual Taxes
- $9,323
Year Built
- Built in 1955
Lot Details
- 0.3 Acre Lot
- Lot Dimensions are 80' x 178' x 43' x 92' x 99'
- Stone Retaining Walls
- Premium Lot
- Back and Front Yard
- Property is in good condition
- Property is zoned R-10, R-10 1 FAMILY RES;10,000 FT LT
Home Design
- Colonial Architecture
- Dutch Architecture
- Brick Exterior Construction
- Shingle Roof
- Asphalt Roof
Interior Spaces
- Property has 3 Levels
- Traditional Floor Plan
- Bar
- Whole House Fan
- Ceiling Fan
- 2 Fireplaces
- Wood Burning Stove
- Wood Burning Fireplace
- Self Contained Fireplace Unit Or Insert
- Brick Fireplace
- Bay Window
- Wood Frame Window
- French Doors
- Family Room
- Living Room
- Formal Dining Room
- Bonus Room
- Screened Porch
- Wood Flooring
- Attic Fan
- Partially Finished Basement
Kitchen
- Eat-In Kitchen
- Gas Oven or Range
- Range Hood
- Ice Maker
- Dishwasher
- Disposal
Bedrooms and Bathrooms
- En-Suite Primary Bedroom
Laundry
- Laundry Room
- Laundry Chute
- Washer and Dryer Hookup
Home Security
- Storm Windows
- Storm Doors
Parking
- 3 Parking Spaces
- 2 Driveway Spaces
- 1 Attached Carport Space
- On-Street Parking
Outdoor Features
- Screened Patio
- Water Fountains
Schools
- Jamestown Elementary School
- Williamsburg Middle School
- Yorktown High School
Utilities
- Forced Air Heating and Cooling System
- Vented Exhaust Fan
- Natural Gas Water Heater
Additional Features
- More Than Two Accessible Exits
- Suburban Location
Listing and Financial Details
- Tax Lot 29
- Assessor Parcel Number 03-009-028
Community Details
Overview
- No Home Owners Association
- Golf Club Manor Subdivision
Recreation
- Community Indoor Pool
Ownership History
Purchase Details
Home Financials for this Owner
Home Financials are based on the most recent Mortgage that was taken out on this home.Similar Homes in Arlington, VA
Home Values in the Area
Average Home Value in this Area
Purchase History
| Date | Buyer | Sale Price | Title Company |
|---|---|---|---|
| Ball James Thomas | $975,000 | Nexus Title & Escrow |
Mortgage History
| Date | Status | Borrower | Loan Amount |
|---|---|---|---|
| Open | Ball James | $157,485 | |
| Open | Ball James Thomas | $822,375 | |
| Previous Owner | Montgomery Scott R | $115,000 |
Property History
| Date | Event | Price | Change | Sq Ft Price |
|---|---|---|---|---|
| 03/18/2021 03/18/21 | Sold | $975,000 | -10.1% | $370 / Sq Ft |
| 02/17/2021 02/17/21 | Pending | -- | -- | -- |
| 02/10/2021 02/10/21 | Price Changed | $1,085,000 | -7.7% | $412 / Sq Ft |
| 01/02/2021 01/02/21 | For Sale | $1,175,000 | -- | $446 / Sq Ft |
Tax History Compared to Growth
Tax History
| Year | Tax Paid | Tax Assessment Tax Assessment Total Assessment is a certain percentage of the fair market value that is determined by local assessors to be the total taxable value of land and additions on the property. | Land | Improvement |
|---|---|---|---|---|
| 2024 | $13,605 | $1,317,000 | $887,600 | $429,400 |
| 2023 | $12,656 | $1,228,700 | $867,600 | $361,100 |
| 2022 | $12,025 | $1,167,500 | $802,600 | $364,900 |
| 2021 | $9,604 | $932,400 | $738,000 | $194,400 |
| 2020 | $9,323 | $908,700 | $723,000 | $185,700 |
| 2019 | $9,125 | $889,400 | $712,400 | $177,000 |
| 2018 | $9,287 | $923,200 | $702,000 | $221,200 |
| 2017 | $8,503 | $845,200 | $624,000 | $221,200 |
| 2016 | $8,403 | $847,900 | $624,000 | $223,900 |
| 2015 | $8,060 | $809,200 | $592,800 | $216,400 |
| 2014 | $7,749 | $778,000 | $561,600 | $216,400 |
Agents Affiliated with this Home
-
Michael Falcone

Seller's Agent in 2021
Michael Falcone
Century 21 New Millennium
(703) 677-5373
1 in this area
14 Total Sales
-
Bo Bloomer

Buyer's Agent in 2021
Bo Bloomer
Century 21 Redwood Realty
(571) 550-5572
1 in this area
111 Total Sales
Map
Source: Bright MLS
MLS Number: VAAR173498
APN: 03-009-028
- 4755 40th St N
- 4508 41st St N
- 1622 Crescent Ln
- 4018 N Chesterbrook Rd
- 3815 N Abingdon St
- 4416 41st St N
- 3725 N Delaware St
- 3822 N Vernon St
- 4012 N Upland St
- 3614 N Abingdon St
- 6013 Woodland Terrace
- 4608 37th St N
- 3612 N Glebe Rd
- 6015 Woodland Terrace
- 4911 37th St N
- 1742 Atoga Ave
- 3858 N Tazewell St
- 6018 Woodland Terrace
- 3722 N Wakefield St
- 4763 Williamsburg Blvd
- 4619 40th St N
- 4613 40th St N
- 4007 N Woodstock St
- 4607 40th St N
- 4013 N Woodstock St
- 4624 40th St N
- 4612 41st St N
- 4618 41st St N
- 4618 40th St N
- 4630 40th St N
- 4606 41st St N
- 4601 40th St N
- 4612 40th St N
- 4025 N Woodstock St
- 4006 N Woodstock St
- 4000 N Woodstock St
- 4012 N Woodstock St
- 4606 40th St N
- 4600 41st St N
- 3933 N Woodstock St
