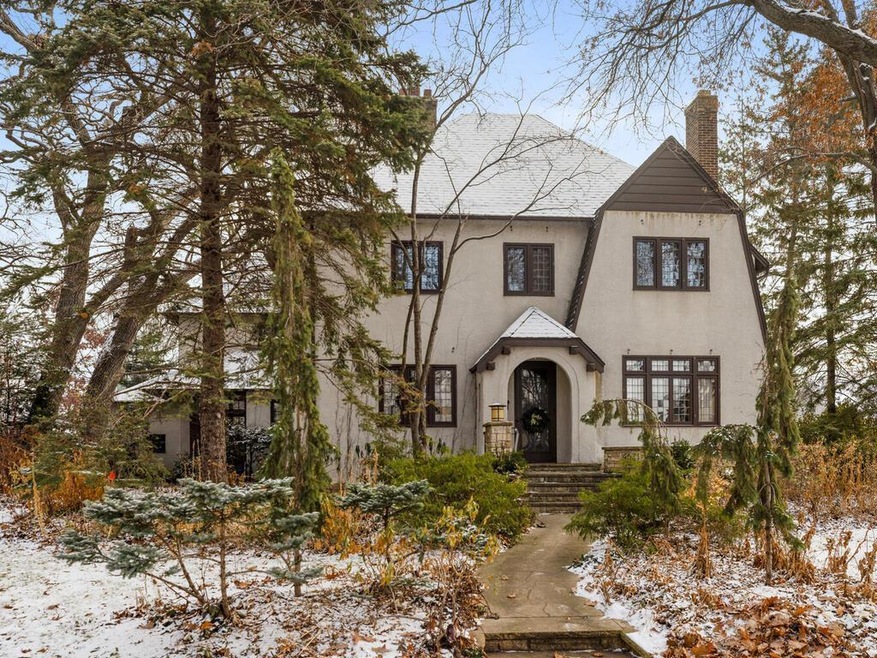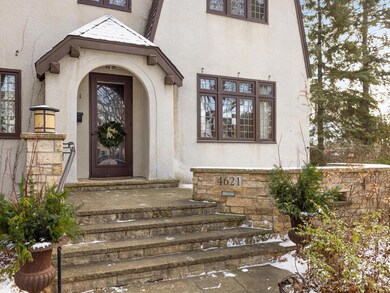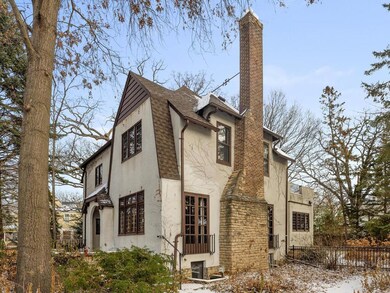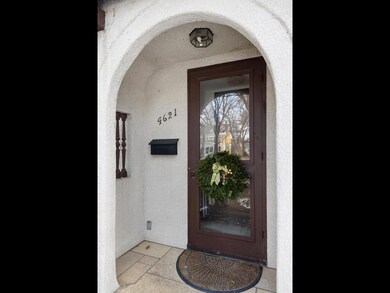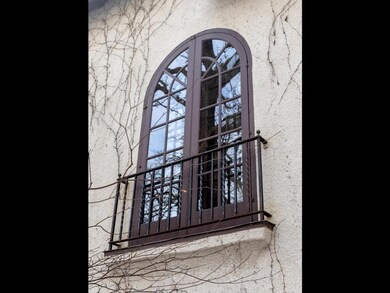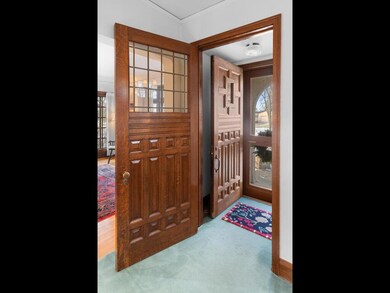
4621 Fremont Ave S Minneapolis, MN 55419
Lynnhurst NeighborhoodHighlights
- Living Room with Fireplace
- No HOA
- Stainless Steel Appliances
- Burroughs Elementary School Rated A-
- Game Room
- The kitchen features windows
About This Home
As of February 2025Timeless Tudor located in the heart of Lynnhurst on coveted Fremont Ave. Built in 1893, discover a tasteful blend of old-world charm and modern living. A three-story addition includes a main floor family room adjoined by a large eat-in kitchen with soapstone countertops and picturesque kitchen window overlooking triple lot (120 x 134) private green space . Formal dining and living spaces on the main floor, and bedroom off the kitchen that can be used as an office. The second floor boasts 4 bedrooms with a primary suite with oversized walk-in closets. Tastefully preserved art-deco tile bath service the other 3 bedrooms, with two bedrooms having access to an oversized deck overlooking the beautifully landscaped backyard. Lower level offers large amusement room, and rough ins for an additional bathroom. The detached third stall is partial remains of an original barn, a nod to the first block ever established in Lynnhurst.
Home Details
Home Type
- Single Family
Est. Annual Taxes
- $20,529
Year Built
- Built in 1893
Lot Details
- 0.37 Acre Lot
- Property is Fully Fenced
- Wood Fence
Parking
- 3 Car Attached Garage
Interior Spaces
- 2-Story Property
- Wood Burning Fireplace
- Entrance Foyer
- Living Room with Fireplace
- 3 Fireplaces
- Game Room
- Basement
- Stone or Rock in Basement
Kitchen
- Built-In Oven
- Cooktop
- Microwave
- Dishwasher
- Stainless Steel Appliances
- Disposal
- The kitchen features windows
Bedrooms and Bathrooms
- 5 Bedrooms
Laundry
- Dryer
- Washer
Utilities
- Central Air
- Humidifier
- Hot Water Heating System
- Boiler Heating System
- Cable TV Available
Community Details
- No Home Owners Association
- Rgt Fifth Div Remington Park Subdivision
Listing and Financial Details
- Assessor Parcel Number 1602824120026
Ownership History
Purchase Details
Home Financials for this Owner
Home Financials are based on the most recent Mortgage that was taken out on this home.Similar Homes in Minneapolis, MN
Home Values in the Area
Average Home Value in this Area
Purchase History
| Date | Type | Sale Price | Title Company |
|---|---|---|---|
| Warranty Deed | $1,319,500 | Watermark Title |
Mortgage History
| Date | Status | Loan Amount | Loan Type |
|---|---|---|---|
| Open | $750,000 | New Conventional | |
| Previous Owner | $950,000 | New Conventional |
Property History
| Date | Event | Price | Change | Sq Ft Price |
|---|---|---|---|---|
| 02/28/2025 02/28/25 | Sold | $1,319,500 | -5.7% | $284 / Sq Ft |
| 02/10/2025 02/10/25 | Pending | -- | -- | -- |
| 12/10/2024 12/10/24 | For Sale | $1,399,000 | -- | $301 / Sq Ft |
Tax History Compared to Growth
Tax History
| Year | Tax Paid | Tax Assessment Tax Assessment Total Assessment is a certain percentage of the fair market value that is determined by local assessors to be the total taxable value of land and additions on the property. | Land | Improvement |
|---|---|---|---|---|
| 2023 | $20,529 | $1,378,000 | $634,000 | $744,000 |
| 2022 | $18,987 | $1,312,000 | $524,000 | $788,000 |
| 2021 | $19,232 | $1,210,000 | $523,000 | $687,000 |
| 2020 | $20,807 | $1,266,500 | $657,400 | $609,100 |
| 2019 | $22,044 | $1,266,500 | $657,400 | $609,100 |
| 2018 | $19,043 | $1,266,500 | $657,400 | $609,100 |
| 2017 | $19,970 | $1,118,500 | $597,600 | $520,900 |
| 2016 | $19,616 | $1,068,500 | $597,600 | $470,900 |
| 2015 | $19,544 | $1,019,000 | $597,600 | $421,400 |
| 2014 | -- | $989,500 | $570,000 | $419,500 |
Agents Affiliated with this Home
-
David Azbill

Seller's Agent in 2025
David Azbill
Coldwell Banker Burnet
(612) 925-8402
7 in this area
66 Total Sales
-
Brandon Azbill

Seller Co-Listing Agent in 2025
Brandon Azbill
Coldwell Banker Burnet
(612) 964-8203
4 in this area
34 Total Sales
-
Barry Berg

Buyer's Agent in 2025
Barry Berg
Coldwell Banker Burnet
(612) 670-3600
14 in this area
203 Total Sales
-
Chad Larsen

Buyer Co-Listing Agent in 2025
Chad Larsen
Coldwell Banker Burnet
(612) 925-8411
14 in this area
206 Total Sales
Map
Source: NorthstarMLS
MLS Number: 6633884
APN: 16-028-24-12-0026
- 4601 E Lake Harriet Pkwy
- 4629 E Lake Harriet Pkwy
- 4637 E Lake Harriet Pkwy
- 4545 Dupont Ave S
- 4649 E Lake Harriet Pkwy
- 4753 Emerson Ave S
- 4721 E Lake Harriet Pkwy
- 4540 Bryant Ave S
- 4454 Colfax Ave S
- 1427 W Minnehaha Pkwy
- 4613 Lyndale Ave S
- 4752 Lyndale Ave S
- 4705 Lyndale Ave S
- 4927 Dupont Ave S
- 4304 Colfax Ave S
- 4901 Bryant Ave S
- 4336 Aldrich Ave S
- 522 W 48th St
- 4553 Harriet Ave
- 4338 Garfield Ave
