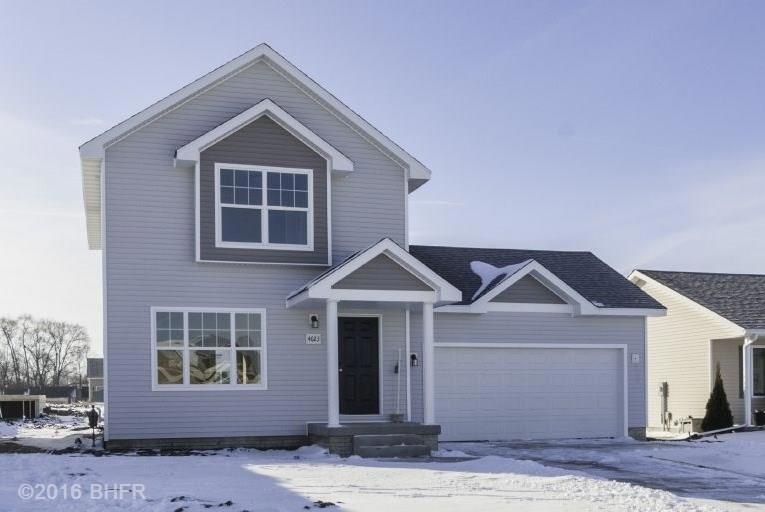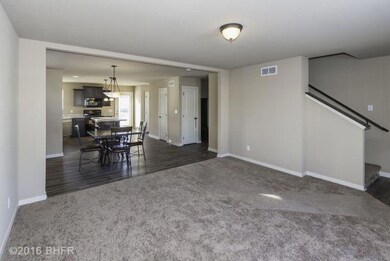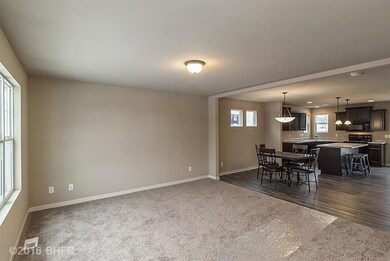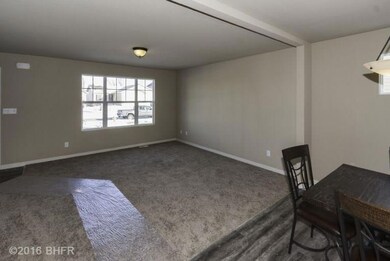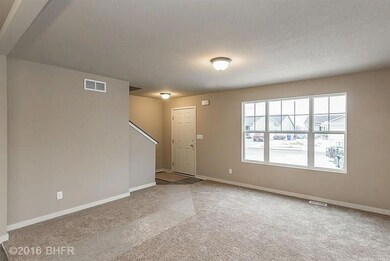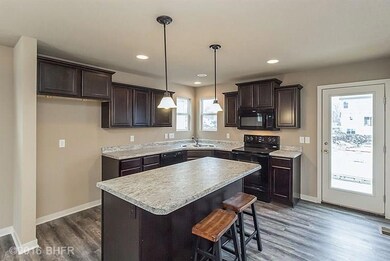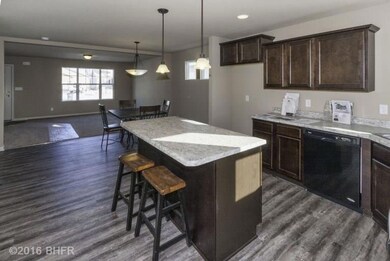
4623 E Merced St Des Moines, IA 50317
Capitol Heights NeighborhoodHighlights
- Newly Remodeled
- Dining Area
- Vinyl Flooring
- Forced Air Heating and Cooling System
About This Home
As of July 2020Buy your new home in confidence from Savannah Homes, an established homebuilder with a 20 year reputation for delivering quality, value, and attention to detail in their homes. As part of Savannah's SELECTION SERIES, this attractive, energy efficient home includes a generous list of standard features and is offered at a very attractive price. Of course options and upgrades are available to meet the new owner's budget and taste. This Hopeland plan offers 3 BRs, 2/12 BA , with 1401 finished sf, plus a full basement. Three BRs on the Upper Level Including a Large master bedroom with a walk in closet, Main floor features an open floor plan with large kitchen, dining area, and great room,1st floor Laundry. Great Location close to the city of Altoona, With dining, and entertainment options plus easy commutes to entire metro area. This home is in the SE Polk school district and Des Moines Tax Abatement is available saving you thousands of dollars.
Co-Listed By
Jake Archer
RE/MAX Results
Home Details
Home Type
- Single Family
Est. Annual Taxes
- $869
Year Built
- Built in 2015 | Newly Remodeled
Lot Details
- 8,250 Sq Ft Lot
- Lot Dimensions are 55x150
HOA Fees
- $11 Monthly HOA Fees
Home Design
- Asphalt Shingled Roof
Interior Spaces
- 1,401 Sq Ft Home
- 2-Story Property
- Dining Area
- Vinyl Flooring
- Unfinished Basement
- Basement Window Egress
- Fire and Smoke Detector
- Laundry on main level
Kitchen
- Stove
- <<microwave>>
- Dishwasher
Bedrooms and Bathrooms
- 3 Bedrooms
Parking
- 2 Car Attached Garage
- Driveway
Utilities
- Forced Air Heating and Cooling System
- Cable TV Available
Community Details
- Hubbell Communities Association
- Built by Savannah Homes
Listing and Financial Details
- Assessor Parcel Number 06007934249000
Ownership History
Purchase Details
Home Financials for this Owner
Home Financials are based on the most recent Mortgage that was taken out on this home.Purchase Details
Home Financials for this Owner
Home Financials are based on the most recent Mortgage that was taken out on this home.Purchase Details
Home Financials for this Owner
Home Financials are based on the most recent Mortgage that was taken out on this home.Similar Homes in Des Moines, IA
Home Values in the Area
Average Home Value in this Area
Purchase History
| Date | Type | Sale Price | Title Company |
|---|---|---|---|
| Warranty Deed | $243,000 | None Available | |
| Warranty Deed | $194,000 | None Available | |
| Warranty Deed | $36,000 | Attorney |
Mortgage History
| Date | Status | Loan Amount | Loan Type |
|---|---|---|---|
| Open | $32,000 | Credit Line Revolving | |
| Open | $218,975 | New Conventional | |
| Previous Owner | $155,000 | Credit Line Revolving |
Property History
| Date | Event | Price | Change | Sq Ft Price |
|---|---|---|---|---|
| 07/27/2020 07/27/20 | Sold | $230,500 | -1.5% | $165 / Sq Ft |
| 07/27/2020 07/27/20 | Pending | -- | -- | -- |
| 06/06/2020 06/06/20 | For Sale | $234,000 | +20.7% | $167 / Sq Ft |
| 04/15/2016 04/15/16 | Sold | $193,900 | 0.0% | $138 / Sq Ft |
| 04/13/2016 04/13/16 | Pending | -- | -- | -- |
| 03/03/2016 03/03/16 | For Sale | $193,900 | +438.6% | $138 / Sq Ft |
| 06/25/2015 06/25/15 | Sold | $36,000 | -3.0% | -- |
| 05/26/2015 05/26/15 | Pending | -- | -- | -- |
| 01/21/2014 01/21/14 | For Sale | $37,100 | -- | -- |
Tax History Compared to Growth
Tax History
| Year | Tax Paid | Tax Assessment Tax Assessment Total Assessment is a certain percentage of the fair market value that is determined by local assessors to be the total taxable value of land and additions on the property. | Land | Improvement |
|---|---|---|---|---|
| 2024 | $5,336 | $266,400 | $55,200 | $211,200 |
| 2023 | $5,222 | $266,400 | $55,200 | $211,200 |
| 2022 | $1,290 | $220,100 | $47,500 | $172,600 |
| 2021 | $974 | $220,100 | $47,500 | $172,600 |
| 2020 | $952 | $216,600 | $46,700 | $169,900 |
| 2019 | $538 | $216,600 | $46,700 | $169,900 |
| 2018 | $538 | $198,300 | $41,500 | $156,800 |
| 2017 | $4,624 | $198,300 | $41,500 | $156,800 |
| 2016 | $856 | $179,500 | $31,300 | $148,200 |
| 2015 | $856 | $31,300 | $31,300 | $0 |
| 2014 | $4 | $120 | $120 | $0 |
Agents Affiliated with this Home
-
Sarah Johnston

Seller's Agent in 2020
Sarah Johnston
RE/MAX
1 in this area
8 Total Sales
-
Justin Roberts

Buyer's Agent in 2020
Justin Roberts
RE/MAX
(515) 577-2877
1 in this area
70 Total Sales
-
Linda Westergaard

Seller's Agent in 2016
Linda Westergaard
RE/MAX
(515) 988-4288
29 Total Sales
-
J
Seller Co-Listing Agent in 2016
Jake Archer
RE/MAX Results
-
Alexis Johnson

Buyer's Agent in 2016
Alexis Johnson
Iowa Realty Beaverdale
(515) 277-6211
1 in this area
113 Total Sales
-
April Breig

Seller's Agent in 2015
April Breig
New Home Site Realty
(515) 783-3608
4 in this area
481 Total Sales
Map
Source: Des Moines Area Association of REALTORS®
MLS Number: 512614
APN: 060-07934249000
- 4616 E Merced St
- 4545 NE Aurora Ave
- 4655 NE 41st Ave
- 4315 E 48th St
- 4375 E 44th St
- 4338 Grover Woods Ln
- 4690 Hubbell Ave
- 4409 E 44th St
- 4685 E Broadway Ave
- 4427 Honey Bee Rd
- 4401 Honey Bee Rd
- 4396 Honey Bee Rd
- 4400 Honey Bee Rd
- 4404 Honey Bee Rd
- 4408 Honey Bee Rd
- 4274 Grover Woods Ln
- 4270 Grover Woods Ln
- 4935 NE 39th Ave
- 4390 E Broadway Ave
- 4229 E Broadway Ave
