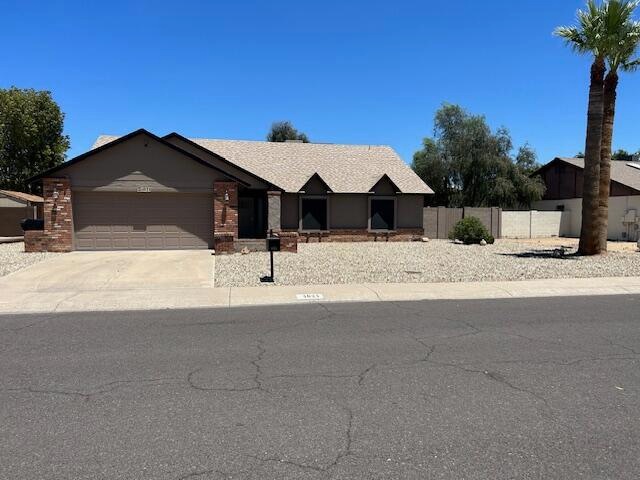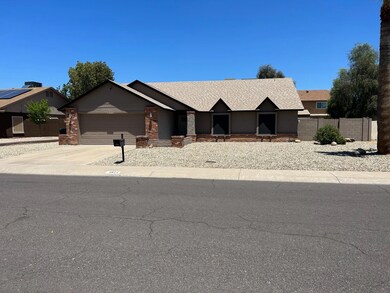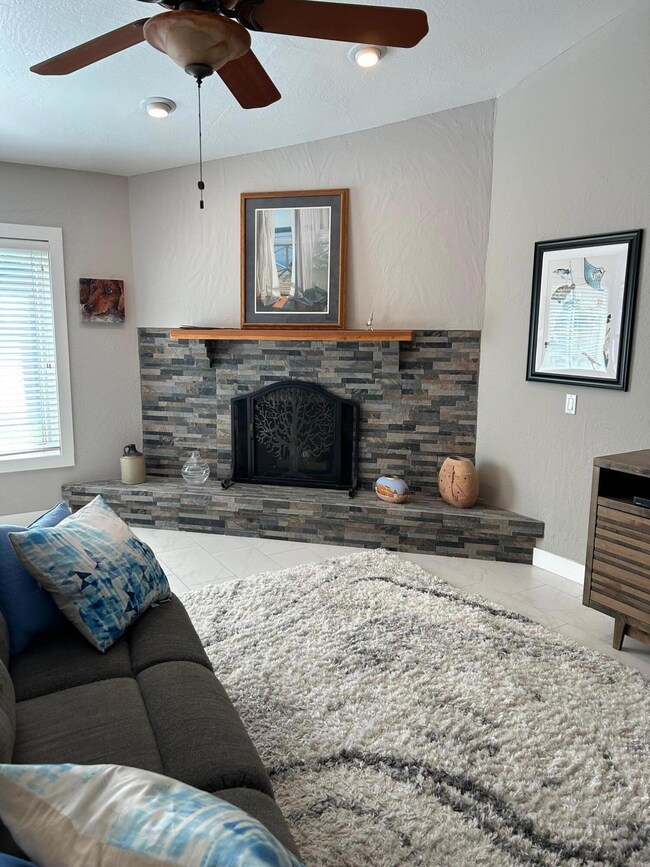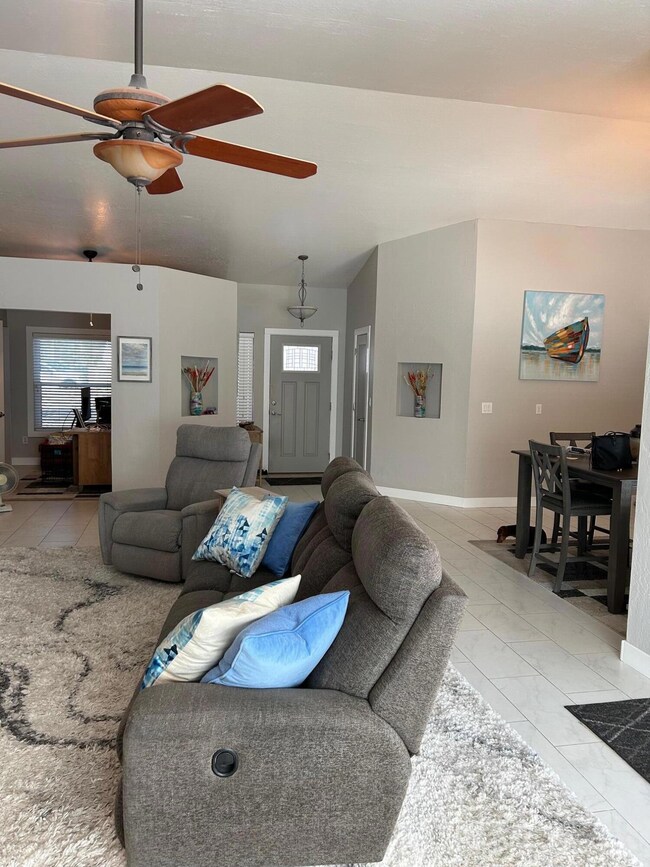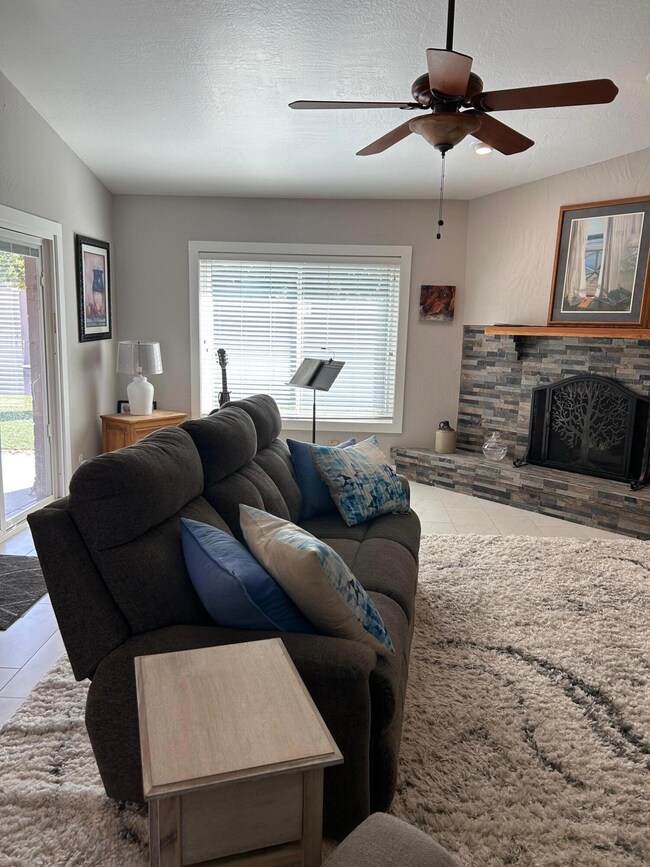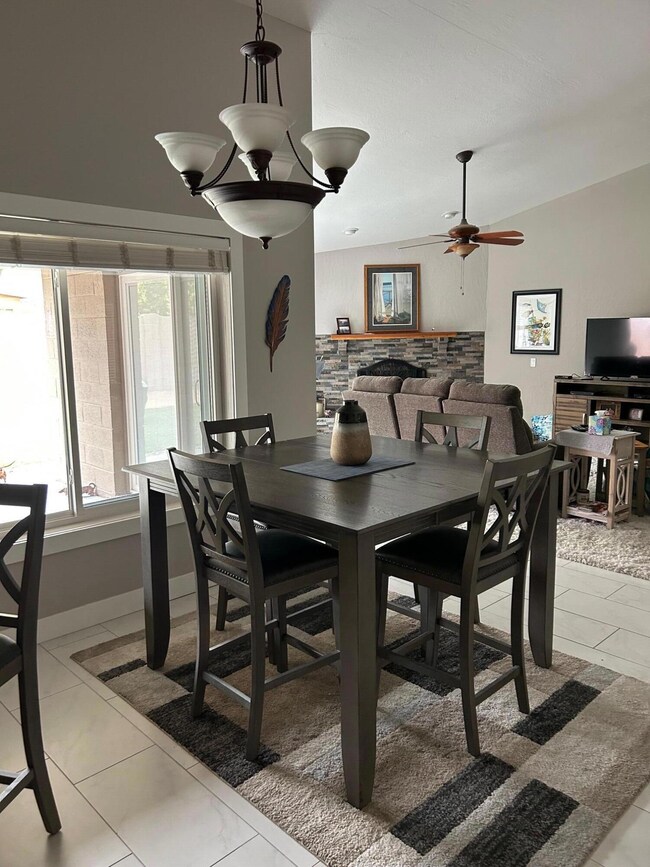
4624 W Bobbie Terrace Glendale, AZ 85306
Deer Valley NeighborhoodHighlights
- RV Access or Parking
- Vaulted Ceiling
- Covered patio or porch
- Greenway High School Rated A-
- No HOA
- Double Pane Windows
About This Home
As of July 2024Great starter home, professional looking for a office to work from home , this is the one for you. Great location, schools, shopping , great restaurants. All upgraded and remodeled. New kitchen SS. appliances , great kitchen , lots of counter and cabinet space, 2 lazy Susan'spass thru window out to the patio . Open floor plan, awesome tile flooring , newer carpet. Large master suite, built in dresser/closet. Bathrooms upgraded, easy to care cultured marble shower walls. 3 rd bedroom is being used as a den/office, Extra storage cabinets in garage, epoxy coating on garage floors. Great back yard easy to maintain , turf lawn . Tuff Shed in back yard . RV Gate installed. Newer windows. Move in ready , call now.
Last Buyer's Agent
NOT A CAAR MEMBER
NOT A CAAR MEMBER
Home Details
Home Type
- Single Family
Est. Annual Taxes
- $1,745
Year Built
- Built in 1983
Lot Details
- 8,276 Sq Ft Lot
- West Facing Home
- Block Wall Fence
- Landscaped
Home Design
- Wood Frame Construction
- Asphalt Shingled Roof
- Stucco
Interior Spaces
- 1,606 Sq Ft Home
- 1-Story Property
- Vaulted Ceiling
- Double Pane Windows
- Entrance Foyer
- Great Room with Fireplace
- Combination Kitchen and Dining Room
- Fire and Smoke Detector
- Laundry in Utility Room
Kitchen
- Breakfast Bar
- Electric Range
- Dishwasher
Flooring
- Carpet
- Tile
Bedrooms and Bathrooms
- 2 Bedrooms
Parking
- 2 Car Garage
- Garage Door Opener
- RV Access or Parking
Accessible Home Design
- No Interior Steps
Outdoor Features
- Covered patio or porch
- Shed
Utilities
- Forced Air Heating and Cooling System
- Evaporated cooling system
- Electric Water Heater
- Satellite Dish
- Cable TV Available
Community Details
- No Home Owners Association
Listing and Financial Details
- Tax Lot 34
- Assessor Parcel Number 207-26-289
Ownership History
Purchase Details
Home Financials for this Owner
Home Financials are based on the most recent Mortgage that was taken out on this home.Purchase Details
Purchase Details
Home Financials for this Owner
Home Financials are based on the most recent Mortgage that was taken out on this home.Purchase Details
Home Financials for this Owner
Home Financials are based on the most recent Mortgage that was taken out on this home.Map
Similar Homes in Glendale, AZ
Home Values in the Area
Average Home Value in this Area
Purchase History
| Date | Type | Sale Price | Title Company |
|---|---|---|---|
| Warranty Deed | $420,000 | Landmark Title | |
| Interfamily Deed Transfer | -- | None Available | |
| Interfamily Deed Transfer | -- | None Available | |
| Warranty Deed | $120,000 | Stewart Title & Trust Of Pho |
Mortgage History
| Date | Status | Loan Amount | Loan Type |
|---|---|---|---|
| Open | $336,000 | New Conventional | |
| Previous Owner | $60,000 | New Conventional | |
| Previous Owner | $116,000 | New Conventional | |
| Previous Owner | $120,000 | Fannie Mae Freddie Mac | |
| Previous Owner | $96,000 | New Conventional | |
| Previous Owner | $90,614 | FHA | |
| Closed | $18,000 | No Value Available |
Property History
| Date | Event | Price | Change | Sq Ft Price |
|---|---|---|---|---|
| 07/12/2024 07/12/24 | Sold | $420,000 | -1.2% | $262 / Sq Ft |
| 06/14/2024 06/14/24 | For Sale | $425,000 | -- | $265 / Sq Ft |
Tax History
| Year | Tax Paid | Tax Assessment Tax Assessment Total Assessment is a certain percentage of the fair market value that is determined by local assessors to be the total taxable value of land and additions on the property. | Land | Improvement |
|---|---|---|---|---|
| 2025 | $1,836 | $15,014 | -- | -- |
| 2024 | $1,803 | $14,299 | -- | -- |
| 2023 | $1,803 | $29,000 | $5,800 | $23,200 |
| 2022 | $1,744 | $22,400 | $4,480 | $17,920 |
| 2021 | $1,767 | $20,460 | $4,090 | $16,370 |
| 2020 | $1,722 | $18,950 | $3,790 | $15,160 |
| 2019 | $1,691 | $17,920 | $3,580 | $14,340 |
| 2018 | $1,647 | $16,450 | $3,290 | $13,160 |
| 2017 | $1,638 | $14,300 | $2,860 | $11,440 |
| 2016 | $1,419 | $13,530 | $2,700 | $10,830 |
| 2015 | $1,316 | $12,930 | $2,580 | $10,350 |
Source: Central Arizona Association of REALTORS®
MLS Number: 90538
APN: 207-26-289
- 4634 W Aire Libre Ave
- 16425 N 46th Dr
- 16649 N 46th Ln
- 4511 W Sandra Terrace
- 16638 N 46th Ln
- 4705 W Annette Cir Unit 2
- 4741 W Annette Cir
- 4810 W Kelton Ln
- 4531 W Continental Dr Unit 1
- 4332 W Monte Cristo Ave
- 4502 W Continental Dr
- 4739 W Paradise Ln
- 4839 W Juniper Ave
- 4530 W Continental Dr
- 4842 W Christine Cir Unit 2
- 4138 W Hartford Ave
- 4043 W Aire Libre Ave
- 4838 W Christine Cir
- 4736 W Marconi Ave
- 4139 W Anderson Dr
