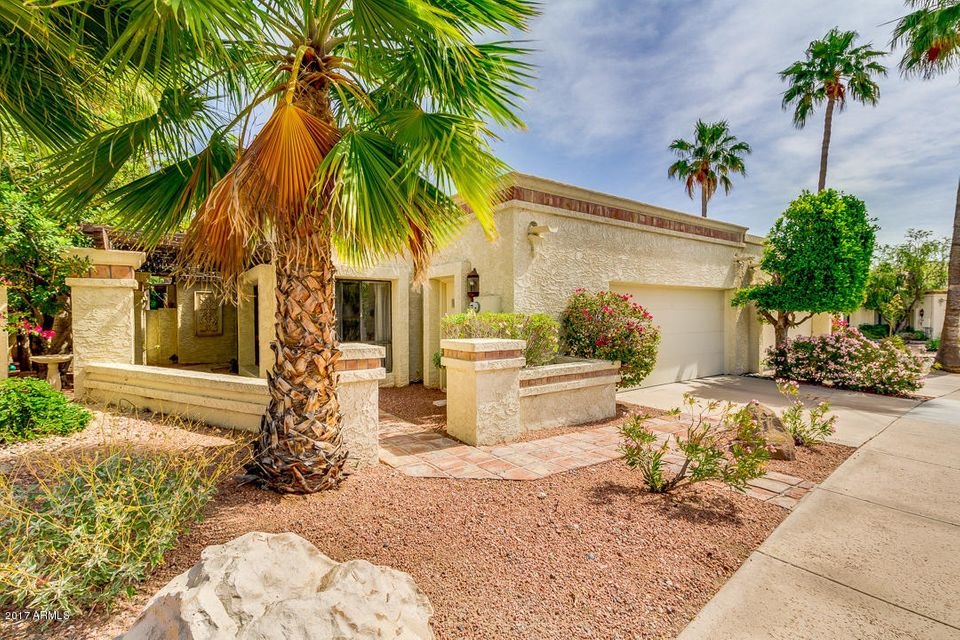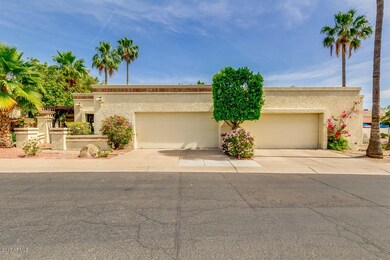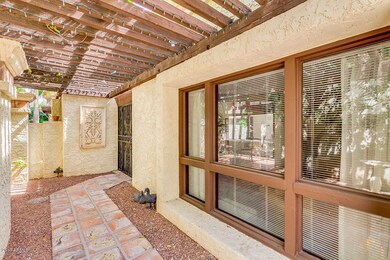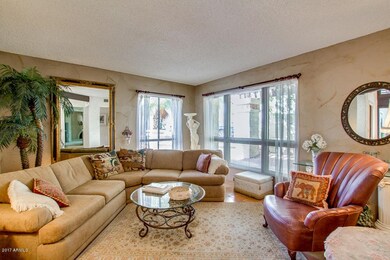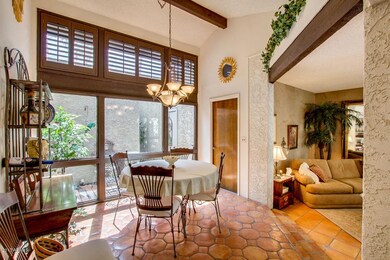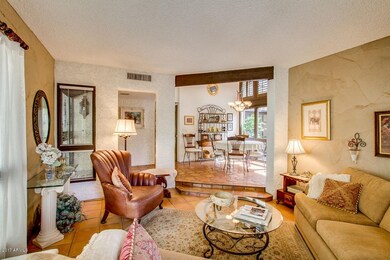
4626 E Euclid Ave Phoenix, AZ 85044
Ahwatukee NeighborhoodHighlights
- Golf Course Community
- Private Yard
- Skylights
- Heated Spa
- Covered patio or porch
- Dual Vanity Sinks in Primary Bathroom
About This Home
As of December 2019This lovely Santa Fe-style patio home has the Atrium plan which brings the outside indoors. Spanish tiles in the kitchen and baths carry the charm throughout the home. High arched ceilings allow windows to bring in natural light, contributing to the open feeling between the formal dining and living spaces. The Kitchen has an abundance of countertop space and plenty of storage with 2 pantries. The Breakfast bar has an unobstructed view into the family room, featuring a beehive fireplace. A large private back yard has wonderful trees and a putting green. The community is known for close proximity to Sky Harbor Airport, freeway access, Restaurants, hiking, and 4 community pools. (Note: Furniture available for sale too!)
Property Details
Home Type
- Multi-Family
Est. Annual Taxes
- $2,542
Year Built
- Built in 1985
Lot Details
- 4,678 Sq Ft Lot
- Desert faces the front and back of the property
- Block Wall Fence
- Artificial Turf
- Sprinklers on Timer
- Private Yard
Parking
- 2 Car Garage
Home Design
- Patio Home
- Property Attached
- Wood Frame Construction
- Tile Roof
- Foam Roof
- Stucco
Interior Spaces
- 1,619 Sq Ft Home
- 1-Story Property
- Skylights
- Family Room with Fireplace
Kitchen
- Breakfast Bar
- Dishwasher
Flooring
- Carpet
- Tile
Bedrooms and Bathrooms
- 3 Bedrooms
- Primary Bathroom is a Full Bathroom
- 2 Bathrooms
- Dual Vanity Sinks in Primary Bathroom
Laundry
- Laundry in unit
- Washer
Pool
- Heated Spa
- Heated Pool
Outdoor Features
- Covered patio or porch
Schools
- Frank Elementary School
- FEES College Preparatory Middle School
- Mountain Pointe High School
Utilities
- Refrigerated Cooling System
- Heating Available
- High Speed Internet
- Cable TV Available
Listing and Financial Details
- Tax Lot 105
- Assessor Parcel Number 301-13-298
Community Details
Overview
- Property has a Home Owners Association
- Pointe South Mount Association, Phone Number (480) 539-1396
- Built by Gosnell
- Pointe South Mountain Unit 3 Lt 91 158 Tr A E Subdivision
Recreation
- Golf Course Community
- Heated Community Pool
- Community Spa
- Bike Trail
Ownership History
Purchase Details
Home Financials for this Owner
Home Financials are based on the most recent Mortgage that was taken out on this home.Purchase Details
Home Financials for this Owner
Home Financials are based on the most recent Mortgage that was taken out on this home.Purchase Details
Home Financials for this Owner
Home Financials are based on the most recent Mortgage that was taken out on this home.Purchase Details
Home Financials for this Owner
Home Financials are based on the most recent Mortgage that was taken out on this home.Purchase Details
Home Financials for this Owner
Home Financials are based on the most recent Mortgage that was taken out on this home.Similar Homes in the area
Home Values in the Area
Average Home Value in this Area
Purchase History
| Date | Type | Sale Price | Title Company |
|---|---|---|---|
| Warranty Deed | $304,900 | Os National Llc | |
| Warranty Deed | $319,800 | Os National Llc | |
| Warranty Deed | $292,500 | Driggs Title Agency Inc | |
| Warranty Deed | $150,000 | -- | |
| Warranty Deed | $119,200 | Chicago Title Insurance Co |
Mortgage History
| Date | Status | Loan Amount | Loan Type |
|---|---|---|---|
| Open | $223,500 | New Conventional | |
| Closed | $228,600 | New Conventional | |
| Previous Owner | $400,000,000 | Construction | |
| Previous Owner | $229,600 | New Conventional | |
| Previous Owner | $261,500 | Unknown | |
| Previous Owner | $178,400 | Unknown | |
| Previous Owner | $118,300 | Balloon | |
| Previous Owner | $120,000 | New Conventional | |
| Previous Owner | $107,280 | Purchase Money Mortgage |
Property History
| Date | Event | Price | Change | Sq Ft Price |
|---|---|---|---|---|
| 12/30/2019 12/30/19 | Sold | $304,900 | -4.1% | $176 / Sq Ft |
| 11/19/2019 11/19/19 | Pending | -- | -- | -- |
| 10/31/2019 10/31/19 | Price Changed | $318,000 | -0.6% | $183 / Sq Ft |
| 10/17/2019 10/17/19 | Price Changed | $320,000 | -1.5% | $185 / Sq Ft |
| 09/26/2019 09/26/19 | Price Changed | $325,000 | -1.5% | $188 / Sq Ft |
| 09/12/2019 09/12/19 | Price Changed | $330,000 | -0.9% | $190 / Sq Ft |
| 08/29/2019 08/29/19 | Price Changed | $333,000 | -1.5% | $192 / Sq Ft |
| 08/13/2019 08/13/19 | For Sale | $338,000 | +15.6% | $195 / Sq Ft |
| 06/28/2017 06/28/17 | Sold | $292,500 | -2.5% | $181 / Sq Ft |
| 06/01/2017 06/01/17 | Pending | -- | -- | -- |
| 04/28/2017 04/28/17 | For Sale | $300,000 | -- | $185 / Sq Ft |
Tax History Compared to Growth
Tax History
| Year | Tax Paid | Tax Assessment Tax Assessment Total Assessment is a certain percentage of the fair market value that is determined by local assessors to be the total taxable value of land and additions on the property. | Land | Improvement |
|---|---|---|---|---|
| 2025 | $2,699 | $31,560 | -- | -- |
| 2024 | $3,405 | $30,057 | -- | -- |
| 2023 | $3,405 | $38,930 | $7,780 | $31,150 |
| 2022 | $3,278 | $32,250 | $6,450 | $25,800 |
| 2021 | $3,309 | $29,780 | $5,950 | $23,830 |
| 2020 | $3,205 | $27,800 | $5,560 | $22,240 |
| 2019 | $2,724 | $25,850 | $5,170 | $20,680 |
| 2018 | $2,649 | $25,070 | $5,010 | $20,060 |
| 2017 | $2,557 | $23,780 | $4,750 | $19,030 |
| 2016 | $2,542 | $24,550 | $4,910 | $19,640 |
| 2015 | $2,394 | $23,710 | $4,740 | $18,970 |
Agents Affiliated with this Home
-
J
Seller's Agent in 2019
Jacqueline Moore
Opendoor Brokerage, LLC
-
Randy Duncan

Buyer's Agent in 2019
Randy Duncan
Realty Executives
(602) 377-0896
7 in this area
51 Total Sales
-
Bill Harden

Seller's Agent in 2017
Bill Harden
HomeSmart
(480) 329-0628
2 in this area
44 Total Sales
-
Gary Holloway

Buyer's Agent in 2017
Gary Holloway
Coldwell Banker Realty
(480) 688-8181
56 Total Sales
Map
Source: Arizona Regional Multiple Listing Service (ARMLS)
MLS Number: 5597517
APN: 301-13-298
- 4727 E Euclid Ave
- 4714 E Ardmore Rd
- 8841 S 48th St Unit 1
- 8845 S 48th St Unit 1
- 9012 S 47th Place
- 8857 S 48th St Unit 2
- 8642 S 51st St Unit 1
- 4932 E Siesta Dr Unit 1
- 5018 E Siesta Dr Unit 3
- 8653 S 51st St Unit 2
- 4812 E Winston Dr Unit 2
- 8829 S 51st St Unit 3
- 8841 S 51st St Unit 1
- 5055 E Paseo Way
- 9414 S 47th Place
- 9430 S 47th Place
- 9609 S 50th St
- 9411 S 45th Place
- 9649 S 51st St
- 4627 E Mcneil St
