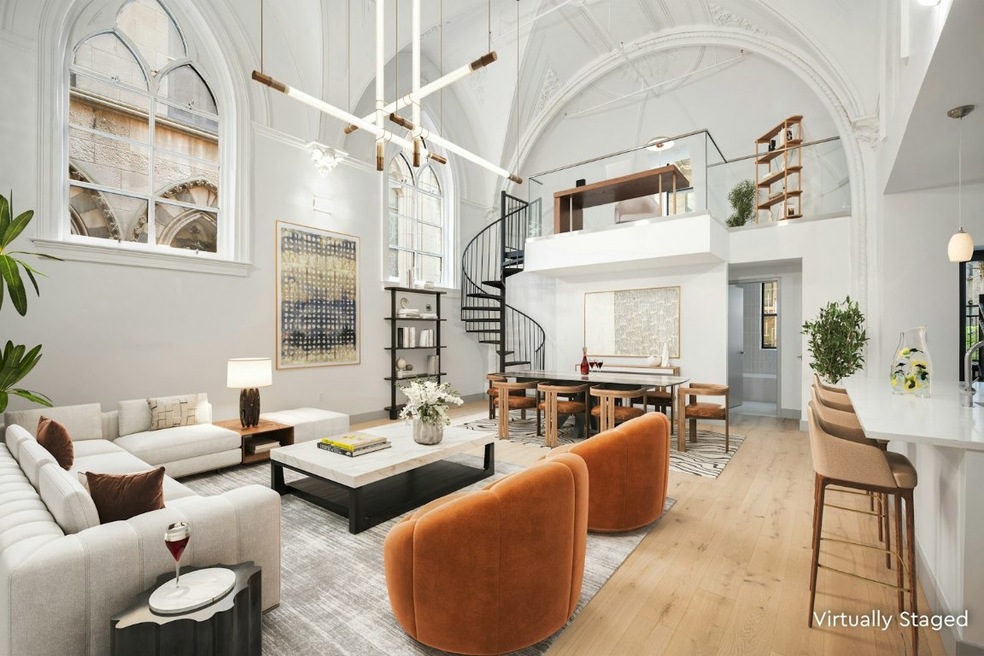
463 W 142nd St Unit 2 B New York, NY 10031
Hamilton Heights NeighborhoodHighlights
- City View
- 5-minute walk to 145 Street (A,B,C,D Line)
- High-Rise Condominium
- Balcony
- North Facing Home
- 2-minute walk to Johnny Hartman Plaza
About This Home
As of December 2024This West facing former CATHEDRAL home is something special you do not want to miss! This open concept living space with overlooking loft 3rd bedroom duplex is the true definition of custom living. The carefully restored oversized windows showcase the architecture of the adjacent church and allows for great natural light. This home boasts high dome ceilings original to the former structure, warm hardwood floors throughout and offers windowed chef's kitchen that also has access to its private balcony space. The king sized primary bathroom provides a large, en suite spa- like full bath & offers a spacious closets for all your storage needs. The recessed lighting throughout the rooms adds to the ambiance here.
The kitchen, a hub for life's flavors, invites you to culinary adventures. Calcutta quartz countertops, white shaker-style cabinets, and ridged ceramic wall tiles form a bright and fresh space. Clean fixtures and energy-efficient appliances, including a refined stainless steel gas range, complete this modern kitchen, offering the perfect backdrop for your culinary creations.
This home also offers a large laundry room with storage possibilities galore, as well as an auxiliary storage space with custom windows that overlook the living room, which provides endless possibilities for work space and/ or additional storage.
Retreat to your place of rest and reset in the bathrooms, where an elevated material palette enhances the serenity. White Carrara bamboo marble adorns the walls, complemented by terrazzo-inspired matte porcelain flooring. Featuring a soaking tubs and glass-enclosed shower for moments of refresh.
The secondary bath ties seamlessly to the one of 2 additional bedrooms with distinguished porcelain flooring, a soaking tub, and Grohe fixtures, creating a cohesive and elegant design. The powder room features gentle white matte terrazzo floors and glossy grey wall tile, harmonizing with glazed ceramic subway tile accents in the primary shower and bath interiors.
Nestled in the vibrant energy of Hamilton Heights, 463 W 142 seamlessly blends architectural tradition with Harlem's rich legacy, offering 14 re-imagined condominiums. These homes feature crisp, contemporary luxury, providing a canvas for new beginnings.
The neo-Gothic building, dating back to 1912, retains its original charm with romantic arched windows and a white brick facade. Inside, modernized interiors showcase textured tiles, terrazzo accents, and luminous chrome fixtures, creating a distinct and inviting atmosphere.
Situated on a tree-lined block, the landmarked building exudes a dignified sense of history. The lobby, adorned with classic brass and marble furnishings, welcomes you with a whimsical custom mural inspired by the area's natural landscapes. This space, along with amenities like private storage and a virtual doorman, complements your active and stay-at-home days alike.
Ascend to the rooftop terrace, finely finished for community gatherings and city views unique to Hamilton Heights' elevated setting. Enjoy al fresco moments, from morning coffee to open-air meals with neighbors. Take in the breathtaking vistas of treetops, turrets, and iconic sunsets over the Hudson River.
463 W 142 invites you to a haven where the city's buzz is softened by the glow of the horizon, carried through classical arched windows to inspire a new era of modern living.
Exclusive Sales and Marketing Agent: Brown Harris Stevens Development Marketing.
The complete offering terms are available in an offering plan from Sponsor. File No. CD23-0101 Sponsor: 463 WEST 142 LLC, C/O KANE VENTURES LLC 2090 SEVENTH AVE. # 600 NEW YORK, NY 10027 Property Address: 463 WEST 142ND STREET, NEW YORK, NY 10031. Equal Housing Opportunity
Last Agent to Sell the Property
Brown Harris Stevens Development Marketing LLC License #10401348316

Property Details
Home Type
- Condominium
Year Built
- Built in 1911
HOA Fees
- $1,838 Monthly HOA Fees
Interior Spaces
- 1,645 Sq Ft Home
- City Views
Bedrooms and Bathrooms
- 3 Bedrooms
- 3 Full Bathrooms
Additional Features
- Balcony
- North Facing Home
- No Cooling
Community Details
- 14 Units
- High-Rise Condominium
- 463 West 142 Condos
- Hamilton Heights Subdivision
- Property has 2 Levels
Listing and Financial Details
- Legal Lot and Block 0037 / 02058
Map
Similar Homes in the area
Home Values in the Area
Average Home Value in this Area
Property History
| Date | Event | Price | Change | Sq Ft Price |
|---|---|---|---|---|
| 12/24/2024 12/24/24 | Sold | $1,839,000 | 0.0% | $1,118 / Sq Ft |
| 03/18/2024 03/18/24 | For Sale | $1,839,000 | -- | $1,118 / Sq Ft |
| 03/15/2024 03/15/24 | Pending | -- | -- | -- |
Source: Real Estate Board of New York (REBNY)
MLS Number: RLS10972359
- 463 W 142nd St Unit 4D
- 463 W 142nd St Unit GA
- 463 W 142nd St Unit PHB
- 463 W 142nd St Unit 2 A
- 463 W 142nd St Unit 4 C
- 463 W 142nd St Unit 4 A
- 463 W 142nd St Unit 3 B
- 320 Convent Ave
- 469 W 141st St
- 280 Convent Ave
- 330 Convent Ave
- 270 Convent Ave Unit 8B
- 336 Convent Ave Unit MLTFMLY
- 475 W 144th St
- 453 W 140th St
- 501 W 143rd St Unit 62
- 473 W 140th St
- 469 W 144th St
- 475 W 140th St
- 100 Hamilton Place Unit 2 F
