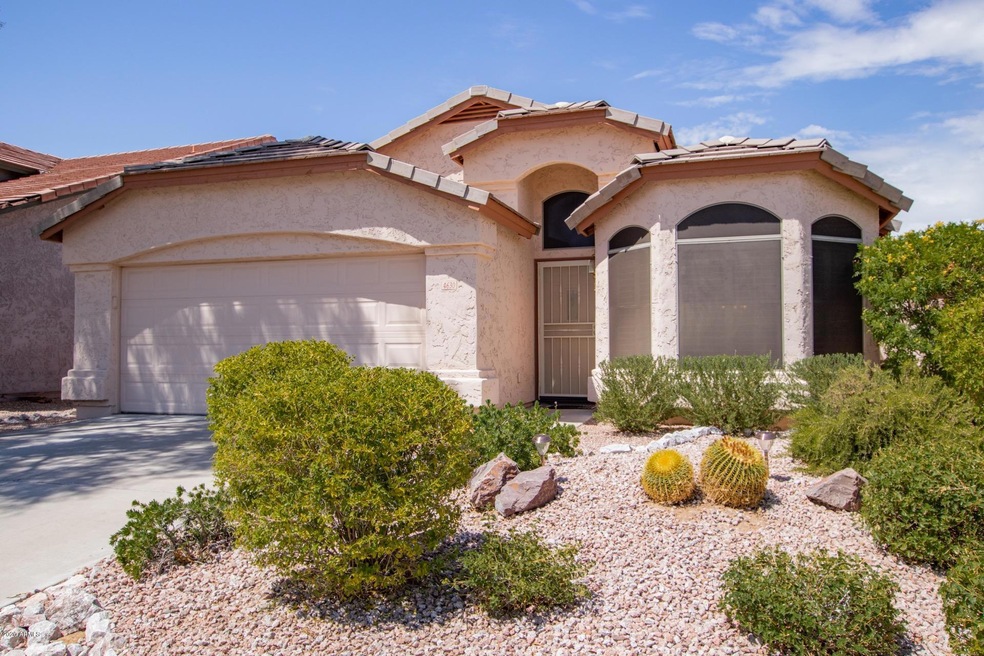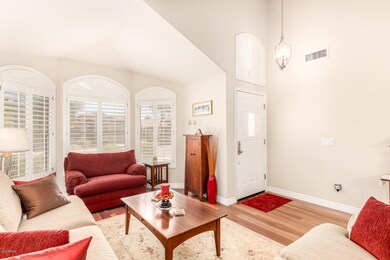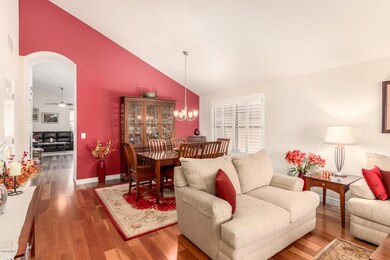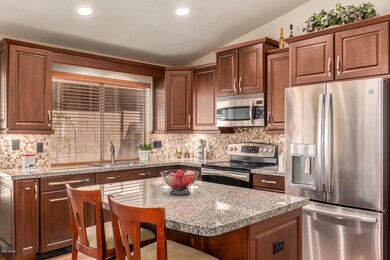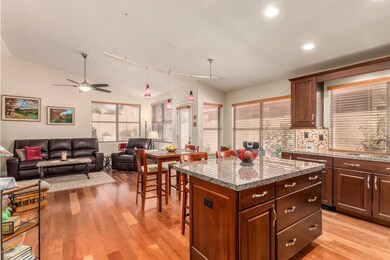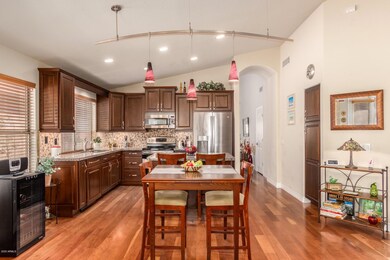
4630 E Weaver Rd Phoenix, AZ 85050
Desert Ridge NeighborhoodHighlights
- Vaulted Ceiling
- Wood Flooring
- Covered patio or porch
- Desert Trails Elementary School Rated A
- Granite Countertops
- 2 Car Direct Access Garage
About This Home
As of August 2020MULTIPLE OFFERS. Beautiful, Upgraded Desert Ridge home w/gorgeous cherry hardwood floors, high ceilings & ideal floorplan located in highly sought-after community! You will love the gorgeous granite island kitchen w/SS appl, designer backsplash & cherry cabinets w/brush nickel pulls open to the family room w/French door to private backyard. Formal living & dining spaces perfect for entertaining, holiday gatherings or as extra, private space for family members. Luxurious Master suite is nestled in back of home featuring spa-like bathroom. Updated hall bath, 2 spacious guest rooms & equipped laundry rm complete the package! 2C Gar is a treat w/fresh paint, new epoxy floor & cabinets! Lush & Private Backyard is paradise w/no maintenance faux lawn for constant beauty, raised garden beds and deep covered patio!
Last Agent to Sell the Property
RE/MAX Excalibur License #SA546164000 Listed on: 07/24/2020

Home Details
Home Type
- Single Family
Est. Annual Taxes
- $2,482
Year Built
- Built in 1996
Lot Details
- 5,171 Sq Ft Lot
- Desert faces the front and back of the property
- Block Wall Fence
- Artificial Turf
- Front and Back Yard Sprinklers
- Sprinklers on Timer
HOA Fees
- $37 Monthly HOA Fees
Parking
- 2 Car Direct Access Garage
- Garage Door Opener
Home Design
- Wood Frame Construction
- Tile Roof
- Stucco
Interior Spaces
- 1,663 Sq Ft Home
- 1-Story Property
- Vaulted Ceiling
- Ceiling Fan
- Double Pane Windows
- Solar Screens
Kitchen
- Eat-In Kitchen
- Breakfast Bar
- Built-In Microwave
- Kitchen Island
- Granite Countertops
Flooring
- Wood
- Tile
Bedrooms and Bathrooms
- 3 Bedrooms
- Remodeled Bathroom
- 2 Bathrooms
- Dual Vanity Sinks in Primary Bathroom
Schools
- Desert Trails Elementary School
- Explorer Middle School
- Pinnacle High School
Utilities
- Central Air
- Heating System Uses Natural Gas
- High Speed Internet
- Cable TV Available
Additional Features
- No Interior Steps
- Covered patio or porch
- Property is near a bus stop
Listing and Financial Details
- Legal Lot and Block 338 / 2021
- Assessor Parcel Number 212-32-575
Community Details
Overview
- Association fees include ground maintenance
- First Service Res. Association, Phone Number (480) 551-4300
- Built by Continental Homes
- Desert Ridge Parcel 7.4 Subdivision, Payson Floorplan
Recreation
- Community Playground
- Bike Trail
Ownership History
Purchase Details
Purchase Details
Home Financials for this Owner
Home Financials are based on the most recent Mortgage that was taken out on this home.Purchase Details
Home Financials for this Owner
Home Financials are based on the most recent Mortgage that was taken out on this home.Purchase Details
Home Financials for this Owner
Home Financials are based on the most recent Mortgage that was taken out on this home.Purchase Details
Home Financials for this Owner
Home Financials are based on the most recent Mortgage that was taken out on this home.Purchase Details
Purchase Details
Purchase Details
Similar Homes in Phoenix, AZ
Home Values in the Area
Average Home Value in this Area
Purchase History
| Date | Type | Sale Price | Title Company |
|---|---|---|---|
| Warranty Deed | -- | None Listed On Document | |
| Warranty Deed | $415,000 | American Title Svc Agcy Llc | |
| Interfamily Deed Transfer | -- | None Available | |
| Warranty Deed | $315,000 | Fidelity National Title Agen | |
| Interfamily Deed Transfer | -- | Dhi Title Of Arizona Inc | |
| Corporate Deed | $127,052 | First American Title | |
| Interfamily Deed Transfer | -- | First American Title | |
| Corporate Deed | -- | First American Title | |
| Cash Sale Deed | $249,452 | First American Title |
Mortgage History
| Date | Status | Loan Amount | Loan Type |
|---|---|---|---|
| Previous Owner | $332,000 | New Conventional | |
| Previous Owner | $279,000 | New Conventional | |
| Previous Owner | $296,300 | New Conventional | |
| Previous Owner | $295,000 | New Conventional | |
| Previous Owner | $175,000 | New Conventional | |
| Previous Owner | $180,000 | New Conventional | |
| Previous Owner | $180,000 | Unknown | |
| Previous Owner | $141,000 | Unknown |
Property History
| Date | Event | Price | Change | Sq Ft Price |
|---|---|---|---|---|
| 08/31/2020 08/31/20 | Sold | $415,000 | 0.0% | $250 / Sq Ft |
| 07/26/2020 07/26/20 | Pending | -- | -- | -- |
| 07/25/2020 07/25/20 | Off Market | $415,000 | -- | -- |
| 07/24/2020 07/24/20 | For Sale | $399,900 | +27.0% | $240 / Sq Ft |
| 03/28/2014 03/28/14 | Sold | $315,000 | -3.1% | $189 / Sq Ft |
| 03/09/2014 03/09/14 | Pending | -- | -- | -- |
| 02/05/2014 02/05/14 | For Sale | $325,000 | -- | $195 / Sq Ft |
Tax History Compared to Growth
Tax History
| Year | Tax Paid | Tax Assessment Tax Assessment Total Assessment is a certain percentage of the fair market value that is determined by local assessors to be the total taxable value of land and additions on the property. | Land | Improvement |
|---|---|---|---|---|
| 2025 | $2,600 | $30,820 | -- | -- |
| 2024 | $2,541 | $29,353 | -- | -- |
| 2023 | $2,541 | $40,580 | $8,110 | $32,470 |
| 2022 | $2,517 | $31,980 | $6,390 | $25,590 |
| 2021 | $2,559 | $29,700 | $5,940 | $23,760 |
| 2020 | $2,471 | $28,120 | $5,620 | $22,500 |
| 2019 | $2,482 | $26,560 | $5,310 | $21,250 |
| 2018 | $2,392 | $25,460 | $5,090 | $20,370 |
| 2017 | $2,285 | $24,660 | $4,930 | $19,730 |
| 2016 | $2,248 | $24,180 | $4,830 | $19,350 |
| 2015 | $2,086 | $22,660 | $4,530 | $18,130 |
Agents Affiliated with this Home
-
Beth Steil

Seller's Agent in 2020
Beth Steil
RE/MAX
(480) 326-0969
2 in this area
59 Total Sales
-
Reka Trune

Buyer's Agent in 2020
Reka Trune
Real Broker
(623) 363-0500
1 in this area
81 Total Sales
-
Kimberlee Henley

Seller's Agent in 2014
Kimberlee Henley
HomeSmart
(602) 430-6455
1 in this area
18 Total Sales
Map
Source: Arizona Regional Multiple Listing Service (ARMLS)
MLS Number: 6107730
APN: 212-32-575
- 4605 E Swilling Rd
- 21665 N 47th Place
- 4704 E Melinda Ln
- 4632 E Melinda Ln
- 22026 N 44th Place
- 21640 N 48th St
- 21632 N 48th St
- 4410 E Robin Ln
- 21621 N 48th Place
- 4511 E Kirkland Rd
- 22232 N 48th St
- 4409 E Kirkland Rd
- 4834 E Robin Ln
- 22236 N 48th St
- 4623 E Lone Cactus Dr
- 4350 E Gatewood Dr
- 4506 E Lone Cactus Dr
- 4338 E Hamblin Dr
- 4515 E Lone Cactus Dr
- 4635 E Patrick Ln
