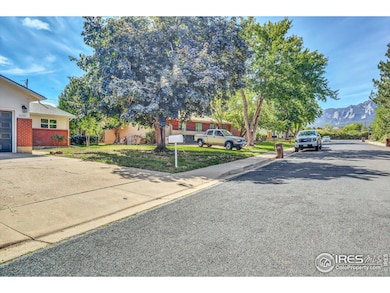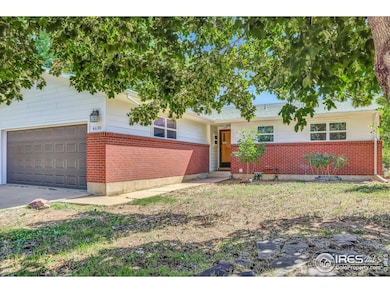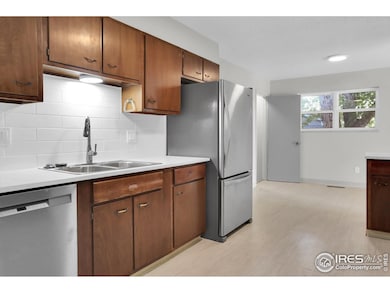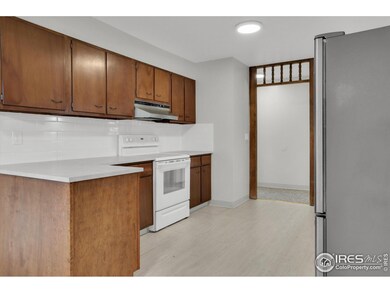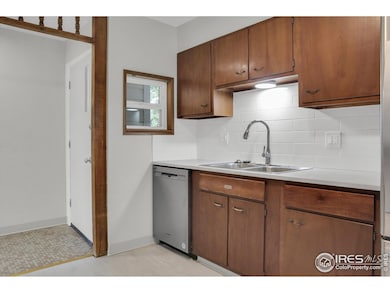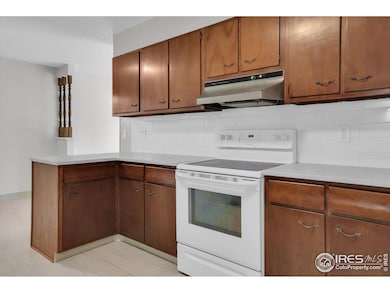4630 MacKy Way Boulder, CO 80305
South Boulder NeighborhoodEstimated payment $6,044/month
Highlights
- Deck
- Contemporary Architecture
- Wood Flooring
- Creekside Elementary School Rated A
- Multiple Fireplaces
- No HOA
About This Home
Ranch in South Boulder with 2 car garage & separate entrance to the basement, on quiet street to relax & slow down after your busy workdays * Main floor offers comfortable size kitchen next to the living room with wood stove and the space for a formal dining room or a flex space of your choice. Sliding door leads to the backyard deck. Further down the hallway there is primary bedroom with 3/4 bath, 2nd bedrooms & full bath * Basement comes with a large family room with a small L-shaped bar for an intimate/cozy retreat, and stone fireplace with the wood burning stove insert. Further you'll find 2 bedrooms, 3/4 bath, kitchenet, clothes washer & drier space, mechanical space and storage closet underneath the staircase * Thishome features: 240V electrical outlet in the garage for EV charging or dryer, space for storage & to park your 2 cars in the extra-large garage, that also includes extended space for your workshop and additional clothes washer & dryer, newer windows, new flooring, new doors, and new lighting & light switches. Low maintenance Trex deck in the fully fenced backyard. Sewer line was replaced 30 years ago, 15 years old roof, 7 years old furnace, 3 years old A/C and Radon mitigation system installed * Great location close to award-winning schools K-12, minutes from CU, downtown Boulder. restaurants & shopping at the Table Mesa Shopping Center * Enjoy the unique dichotomy of what an urban city has to offer next to the true experience of being away in a tranquil wilderness on a mountain trail * Don't miss this one ... set up a showing today!
Home Details
Home Type
- Single Family
Est. Annual Taxes
- $5,229
Year Built
- Built in 1965
Lot Details
- 6,942 Sq Ft Lot
- Wood Fence
- Chain Link Fence
- Level Lot
- Sprinkler System
Parking
- 2 Car Attached Garage
- Oversized Parking
- Electric Vehicle Home Charger
Home Design
- Contemporary Architecture
- Brick Veneer
- Slab Foundation
- Composition Roof
Interior Spaces
- 2,268 Sq Ft Home
- 1-Story Property
- Ceiling Fan
- Multiple Fireplaces
- Double Pane Windows
- Dining Room
- Basement Fills Entire Space Under The House
- Fire and Smoke Detector
Kitchen
- Electric Oven or Range
- Dishwasher
- Disposal
Flooring
- Wood
- Linoleum
Bedrooms and Bathrooms
- 4 Bedrooms
Laundry
- Dryer
- Washer
Schools
- Creekside Elementary School
- Southern Hills Middle School
- Fairview High School
Additional Features
- Deck
- Forced Air Heating and Cooling System
Community Details
- No Home Owners Association
- Hy View Subdivision
Listing and Financial Details
- Assessor Parcel Number R0013165
Map
Home Values in the Area
Average Home Value in this Area
Tax History
| Year | Tax Paid | Tax Assessment Tax Assessment Total Assessment is a certain percentage of the fair market value that is determined by local assessors to be the total taxable value of land and additions on the property. | Land | Improvement |
|---|---|---|---|---|
| 2025 | $5,229 | $54,876 | $29,288 | $25,588 |
| 2024 | $5,229 | $54,876 | $29,288 | $25,588 |
| 2023 | $5,213 | $59,496 | $34,612 | $28,569 |
| 2022 | $4,577 | $48,477 | $25,771 | $22,706 |
| 2021 | $4,368 | $49,871 | $26,512 | $23,359 |
| 2020 | $3,993 | $45,874 | $25,025 | $20,849 |
| 2019 | $3,932 | $45,874 | $25,025 | $20,849 |
| 2018 | $3,659 | $42,206 | $23,040 | $19,166 |
| 2017 | $3,545 | $46,662 | $25,472 | $21,190 |
| 2016 | $3,356 | $38,765 | $16,079 | $22,686 |
| 2015 | $3,178 | $30,272 | $11,622 | $18,650 |
| 2014 | $2,545 | $30,272 | $11,622 | $18,650 |
Property History
| Date | Event | Price | List to Sale | Price per Sq Ft |
|---|---|---|---|---|
| 12/14/2025 12/14/25 | Price Changed | $1,080,000 | -10.0% | $476 / Sq Ft |
| 09/20/2025 09/20/25 | For Sale | $1,200,000 | -- | $529 / Sq Ft |
Purchase History
| Date | Type | Sale Price | Title Company |
|---|---|---|---|
| Deed | $138,000 | -- | |
| Warranty Deed | $113,000 | -- | |
| Deed | $36,500 | -- |
Source: IRES MLS
MLS Number: IRE1043627
APN: 1577093-09-014
- 1516 Chambers Dr
- 1596 Bradley Dr Unit 105C
- 4380 Ludlow St
- 4445 Grinnell Ave
- 4733 W Moorhead Cir
- 4445 Squires Cir
- 4204 Greenbriar Blvd Unit 45
- 860 W Moorhead Cir Unit 2K
- 860 W Moorhead Cir Unit 1I
- 860 W Moorhead Cir Unit 2H
- 850 W Moorhead Cir Unit 3L
- 1720 S Marshall Rd Unit 41
- 1720 S Marshall Rd Unit 26
- 800 W Moorhead Cir Unit E
- 750 W Moorhead Cir Unit A
- 1190 Albion Rd
- 4763 Tantra Dr Unit B
- 725 S 45th St
- 3970 Longwood Ave
- 3490 Emerson Ave
- 1000 W Moorhead Cir
- 4585 Martin Dr
- 4678 Ingram Ct
- 640-680 S Lashley Ln
- 4977 Moorhead Ave
- 470 S 39th St
- 4920 Thunderbird Cir
- 3522 Smuggler Way
- 4917 Thunderbird Dr
- 20 S Boulder Cir Unit 2212
- 3455 Table Mesa Dr
- 4990 Osage Dr
- 5321 Marshall Dr Unit B
- 4500 Laguna Place
- 4475 Laguna Place Unit 212
- 635 Mohawk Dr
- 600 Manhattan Dr Unit 4A
- 645 Manhattan Plaza
- 645 Manhattan Plaza
- 700 Mohawk Dr
Ask me questions while you tour the home.

