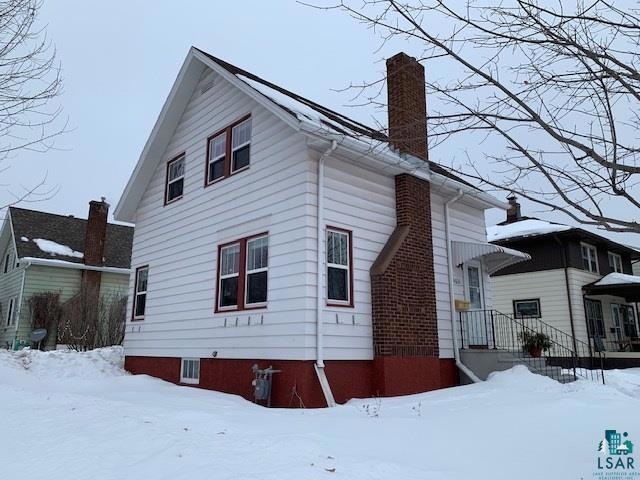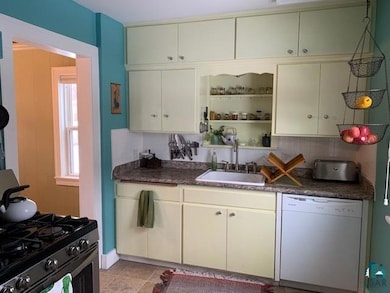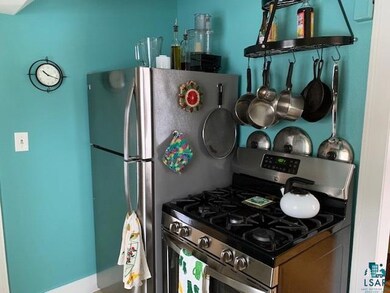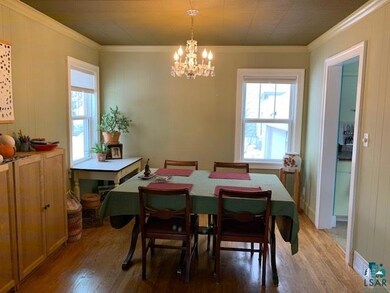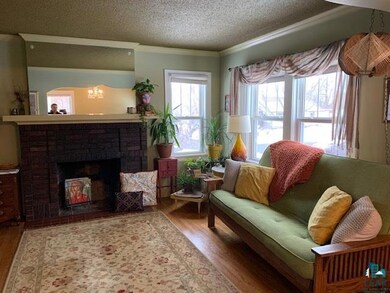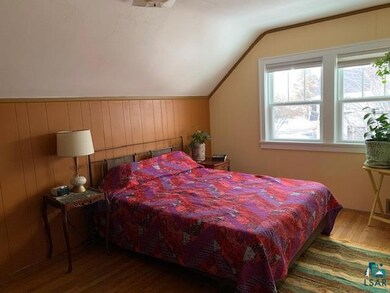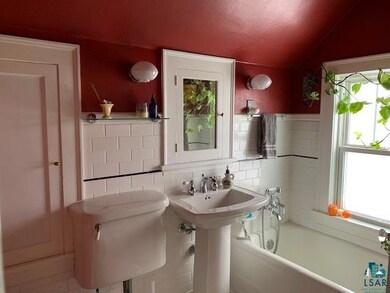
4631 W 4th St Duluth, MN 55807
Denfeld NeighborhoodEstimated Value: $169,000 - $236,000
Highlights
- Traditional Architecture
- Corner Lot
- 1 Car Detached Garage
- Wood Flooring
- Formal Dining Room
- Views
About This Home
As of February 2020Adorable and well maintained 2 bedroom home on a little corner lot near Denfeld high school. You'll love the gorgeous hardwood floors on the main level, and new appliances in the kitchen. The windows are new and the basement is nice and clean. There is a wood fireplace, but the seller has never used it. The yard is full of perennials and there are raised beds just waiting for you when all the snow melts! Come see it today!
Home Details
Home Type
- Single Family
Est. Annual Taxes
- $961
Year Built
- Built in 1926
Lot Details
- 3,485 Sq Ft Lot
- Lot Dimensions are 66x55
- Corner Lot
Home Design
- Traditional Architecture
- Concrete Foundation
- Wood Frame Construction
- Asphalt Shingled Roof
- Vinyl Siding
Interior Spaces
- 960 Sq Ft Home
- 2-Story Property
- Wood Burning Fireplace
- Vinyl Clad Windows
- Living Room
- Formal Dining Room
- Wood Flooring
- Property Views
Kitchen
- Range
- Dishwasher
Bedrooms and Bathrooms
- 2 Bedrooms
- 1 Full Bathroom
Laundry
- Dryer
- Washer
Basement
- Basement Fills Entire Space Under The House
- Sump Pump
Parking
- 1 Car Detached Garage
- Garage Door Opener
- Driveway
Utilities
- No Cooling
- Forced Air Heating System
- Heating System Uses Natural Gas
Listing and Financial Details
- Assessor Parcel Number 010-3610-09570
Ownership History
Purchase Details
Home Financials for this Owner
Home Financials are based on the most recent Mortgage that was taken out on this home.Purchase Details
Home Financials for this Owner
Home Financials are based on the most recent Mortgage that was taken out on this home.Purchase Details
Home Financials for this Owner
Home Financials are based on the most recent Mortgage that was taken out on this home.Purchase Details
Purchase Details
Similar Homes in Duluth, MN
Home Values in the Area
Average Home Value in this Area
Purchase History
| Date | Buyer | Sale Price | Title Company |
|---|---|---|---|
| Hjelle Regan E | $150,000 | North Shore Title | |
| Johnson Brittany Brittany | $118,500 | -- | |
| Anttila Christine R | $87,000 | Title Record |
Mortgage History
| Date | Status | Borrower | Loan Amount |
|---|---|---|---|
| Open | Hjelle Regan E | $142,500 | |
| Previous Owner | Johnson Brittany Brittany | $97,170 | |
| Previous Owner | Anttila Christine | $17,720 | |
| Previous Owner | Anttila Christine | $6,000 | |
| Previous Owner | Anttila Christine R | $82,650 |
Property History
| Date | Event | Price | Change | Sq Ft Price |
|---|---|---|---|---|
| 02/27/2020 02/27/20 | Sold | $150,000 | 0.0% | $156 / Sq Ft |
| 01/29/2020 01/29/20 | Pending | -- | -- | -- |
| 01/27/2020 01/27/20 | For Sale | $150,000 | +26.6% | $156 / Sq Ft |
| 05/25/2016 05/25/16 | Sold | $118,500 | 0.0% | $141 / Sq Ft |
| 04/25/2016 04/25/16 | Pending | -- | -- | -- |
| 04/21/2016 04/21/16 | For Sale | $118,500 | -- | $141 / Sq Ft |
Tax History Compared to Growth
Tax History
| Year | Tax Paid | Tax Assessment Tax Assessment Total Assessment is a certain percentage of the fair market value that is determined by local assessors to be the total taxable value of land and additions on the property. | Land | Improvement |
|---|---|---|---|---|
| 2023 | $1,974 | $156,700 | $9,400 | $147,300 |
| 2022 | $1,248 | $123,900 | $9,200 | $114,700 |
| 2021 | $1,174 | $99,800 | $7,400 | $92,400 |
| 2020 | $1,130 | $96,600 | $7,200 | $89,400 |
| 2019 | $986 | $92,400 | $6,900 | $85,500 |
| 2018 | $940 | $84,600 | $6,900 | $77,700 |
| 2017 | $942 | $86,400 | $10,000 | $76,400 |
| 2016 | $926 | $13,000 | $9,100 | $3,900 |
| 2015 | $937 | $56,900 | $6,600 | $50,300 |
| 2014 | $937 | $56,900 | $6,600 | $50,300 |
Agents Affiliated with this Home
-
Leah Borgren
L
Seller's Agent in 2020
Leah Borgren
RE/MAX
4 in this area
78 Total Sales
-
Conner Linde
C
Buyer's Agent in 2020
Conner Linde
Real Estate Consultants
(218) 343-3107
8 in this area
128 Total Sales
-
Jordan Decaro
J
Seller's Agent in 2016
Jordan Decaro
RE/MAX
(218) 722-2810
5 in this area
286 Total Sales
-
Brenna Fahlin

Buyer's Agent in 2016
Brenna Fahlin
Messina & Associates Real Estate
(218) 728-4436
9 in this area
310 Total Sales
Map
Source: Lake Superior Area REALTORS®
MLS Number: 6088066
APN: 010361009570
- 509 N 47th Ave W
- 4801 W 5th St
- 5526 W 8th St
- 5521 Huntington St
- 4312 W 5th St
- 406 N 43rd Ave W
- 1201 N 59th Ave W
- 645 N 59th Ave W
- 316 N 52nd Ave W
- 5806 Wadena St
- 620 N 40th Ave W
- 6122 Tacony St
- 710 N 40th Ave W
- 618 N 39th Ave W
- 3820 W 6th St
- 319 N 60th Ave W
- 3805 Grand Ave
- TBD N 63rd Ave W
- 3703 W 2nd St
- 26 N 59th Ave W
- 4631 W 4th St
- 4625 W 4th St
- 412 N 47th Ave W
- 4621 W 4th St
- 401 N 47th Ave W
- 407 N 47th Ave W
- 4619 W 4th St
- 418 N 47th Ave W
- 411 N 47th Ave W
- 4617 W 4th St
- 316 N 47th Ave W
- 4707 W 4th St
- 415 N 47th Ave W
- 426 N 47th Ave W
- 4626 W 4th St
- 329 N 47th Ave W
- 4624 W 4th St
- 4622 W 5th St
- 4615 W 4th St
- 423 N 47th Ave W
