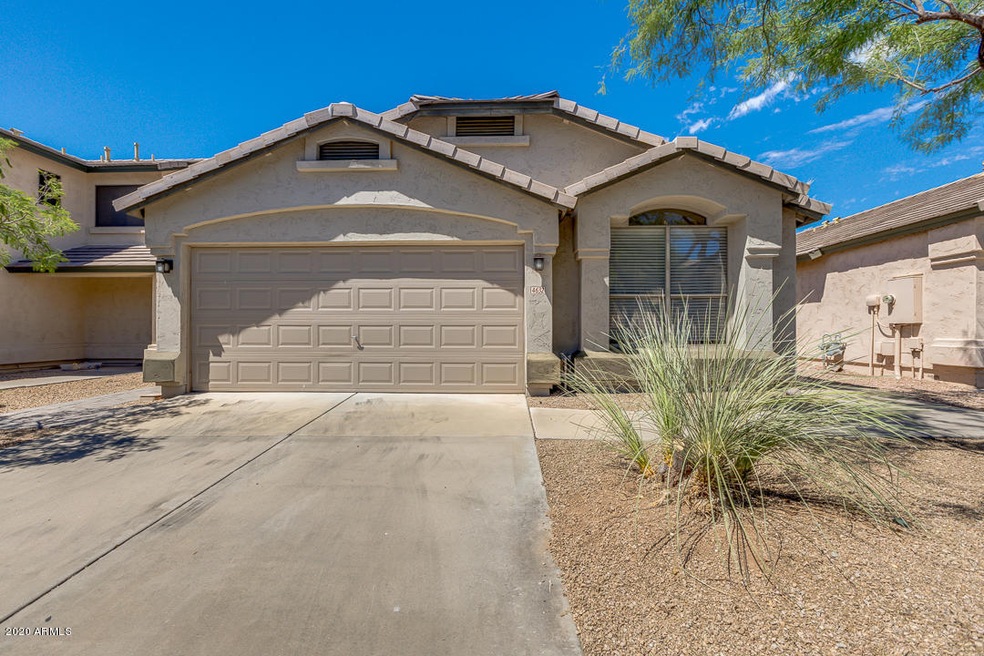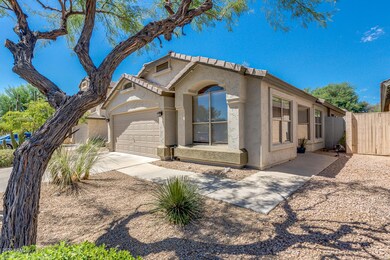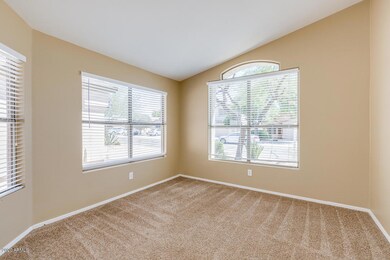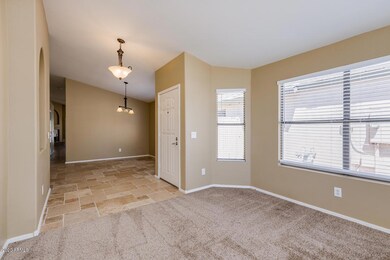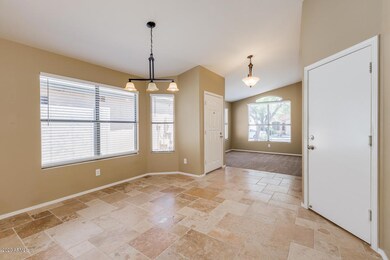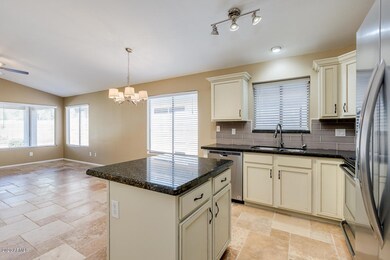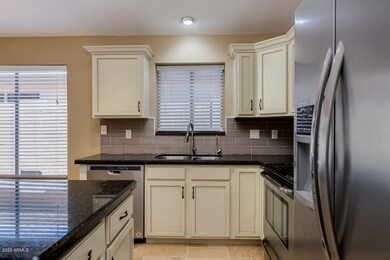
4632 E Mossman Rd Phoenix, AZ 85050
Desert Ridge NeighborhoodHighlights
- 1 Fireplace
- Granite Countertops
- Kitchen Island
- Desert Trails Elementary School Rated A
- Eat-In Kitchen
- Central Air
About This Home
As of August 2020Fantastic opportunity to own in popular Desert Ridge community, this single level home offers 3 bedrooms, 2 baths with over 1500 sq ft. Remodeled in 2013 with updated cabinetry & granite tops throughout, a tumbled travertine versailles pattern flooring, newly installed carpet (July 2020) in bedrooms & formal living room, new kitchen plumbing & stainless steel appliances, updated baths makes this home move in ready. The open concept kitchen/family room has lots of natural light, a fireplace to enjoy in winter months, backyard featuring a covered paver patio, raised flower beds & a 3 hole putting green for your buyer's enjoyment. New Trane HVAC installed 2014. Ideal location to freeways, schools, shopping & entertainment this is a must see. Make an appointment today.
Last Agent to Sell the Property
Charlene Abeyta
Realty ONE Group License #SA557480000 Listed on: 07/07/2020
Home Details
Home Type
- Single Family
Est. Annual Taxes
- $2,336
Year Built
- Built in 1997
Lot Details
- 4,997 Sq Ft Lot
- Desert faces the front and back of the property
- Block Wall Fence
- Artificial Turf
HOA Fees
- $37 Monthly HOA Fees
Parking
- 2 Car Garage
Home Design
- Wood Frame Construction
- Tile Roof
- Concrete Roof
- Stucco
Interior Spaces
- 1,519 Sq Ft Home
- 1-Story Property
- Ceiling Fan
- 1 Fireplace
Kitchen
- Eat-In Kitchen
- Breakfast Bar
- <<builtInMicrowave>>
- Kitchen Island
- Granite Countertops
Bedrooms and Bathrooms
- 3 Bedrooms
- Remodeled Bathroom
- 2 Bathrooms
Schools
- Desert Trails Elementary School
- Explorer Middle School
- Pinnacle High School
Utilities
- Central Air
- Heating System Uses Natural Gas
Community Details
- Association fees include ground maintenance
- First Service Res Association, Phone Number (480) 551-4300
- Built by Continental
- Desert Ridge Parcel 7.1 Subdivision
Listing and Financial Details
- Tax Lot 137
- Assessor Parcel Number 212-34-328
Ownership History
Purchase Details
Home Financials for this Owner
Home Financials are based on the most recent Mortgage that was taken out on this home.Purchase Details
Home Financials for this Owner
Home Financials are based on the most recent Mortgage that was taken out on this home.Purchase Details
Purchase Details
Home Financials for this Owner
Home Financials are based on the most recent Mortgage that was taken out on this home.Purchase Details
Home Financials for this Owner
Home Financials are based on the most recent Mortgage that was taken out on this home.Purchase Details
Purchase Details
Home Financials for this Owner
Home Financials are based on the most recent Mortgage that was taken out on this home.Purchase Details
Home Financials for this Owner
Home Financials are based on the most recent Mortgage that was taken out on this home.Purchase Details
Purchase Details
Similar Homes in Phoenix, AZ
Home Values in the Area
Average Home Value in this Area
Purchase History
| Date | Type | Sale Price | Title Company |
|---|---|---|---|
| Deed | -- | Empire West Title Agency Llc | |
| Warranty Deed | $390,000 | Empire West Title Agency Llc | |
| Interfamily Deed Transfer | -- | Accommodation | |
| Warranty Deed | $320,000 | Empire West Title Agency | |
| Warranty Deed | $285,000 | Fidelity National Title Agen | |
| Trustee Deed | $213,300 | None Available | |
| Warranty Deed | $130,000 | First American Title | |
| Warranty Deed | $126,660 | First American Title | |
| Warranty Deed | -- | First American Title | |
| Warranty Deed | -- | First American Title |
Mortgage History
| Date | Status | Loan Amount | Loan Type |
|---|---|---|---|
| Open | $312,000 | New Conventional | |
| Previous Owner | $224,000 | New Conventional | |
| Previous Owner | $228,000 | New Conventional | |
| Previous Owner | $352,000 | Unknown | |
| Previous Owner | $264,000 | Fannie Mae Freddie Mac | |
| Previous Owner | $66,000 | Stand Alone Second | |
| Previous Owner | $48,000 | Stand Alone Second | |
| Previous Owner | $134,000 | Unknown | |
| Previous Owner | $132,600 | VA | |
| Previous Owner | $115,750 | New Conventional |
Property History
| Date | Event | Price | Change | Sq Ft Price |
|---|---|---|---|---|
| 08/13/2020 08/13/20 | Sold | $390,000 | +1.3% | $257 / Sq Ft |
| 07/17/2020 07/17/20 | Pending | -- | -- | -- |
| 07/16/2020 07/16/20 | For Sale | $385,000 | -1.3% | $253 / Sq Ft |
| 07/07/2020 07/07/20 | Off Market | $390,000 | -- | -- |
| 07/04/2020 07/04/20 | For Sale | $385,000 | +20.3% | $253 / Sq Ft |
| 06/30/2015 06/30/15 | Sold | $320,000 | +3.2% | $211 / Sq Ft |
| 05/31/2015 05/31/15 | Pending | -- | -- | -- |
| 05/29/2015 05/29/15 | For Sale | $310,000 | +8.8% | $204 / Sq Ft |
| 03/15/2013 03/15/13 | Sold | $285,000 | -3.4% | $188 / Sq Ft |
| 02/24/2013 02/24/13 | Pending | -- | -- | -- |
| 02/20/2013 02/20/13 | Price Changed | $295,000 | -1.6% | $194 / Sq Ft |
| 02/07/2013 02/07/13 | For Sale | $299,900 | -- | $197 / Sq Ft |
Tax History Compared to Growth
Tax History
| Year | Tax Paid | Tax Assessment Tax Assessment Total Assessment is a certain percentage of the fair market value that is determined by local assessors to be the total taxable value of land and additions on the property. | Land | Improvement |
|---|---|---|---|---|
| 2025 | $2,447 | $29,007 | -- | -- |
| 2024 | $2,392 | $27,626 | -- | -- |
| 2023 | $2,392 | $38,480 | $7,690 | $30,790 |
| 2022 | $2,369 | $30,150 | $6,030 | $24,120 |
| 2021 | $2,408 | $27,950 | $5,590 | $22,360 |
| 2020 | $2,326 | $26,410 | $5,280 | $21,130 |
| 2019 | $2,336 | $24,970 | $4,990 | $19,980 |
| 2018 | $2,251 | $23,920 | $4,780 | $19,140 |
| 2017 | $2,150 | $23,120 | $4,620 | $18,500 |
| 2016 | $2,116 | $22,710 | $4,540 | $18,170 |
| 2015 | $1,963 | $21,260 | $4,250 | $17,010 |
Agents Affiliated with this Home
-
C
Seller's Agent in 2020
Charlene Abeyta
Realty One Group
-
Shauna Hooker

Buyer's Agent in 2020
Shauna Hooker
Realty One Group
(602) 579-3393
3 in this area
75 Total Sales
-
Diane Miller

Seller's Agent in 2015
Diane Miller
West USA Realty
(480) 338-5551
45 Total Sales
-
Corwin Vandivert
C
Seller's Agent in 2013
Corwin Vandivert
HomeSmart
(480) 773-4455
10 Total Sales
Map
Source: Arizona Regional Multiple Listing Service (ARMLS)
MLS Number: 6099143
APN: 212-34-328
- 4605 E Swilling Rd
- 4632 E Melinda Ln
- 4704 E Melinda Ln
- 21665 N 47th Place
- 22026 N 44th Place
- 21640 N 48th St
- 21632 N 48th St
- 4506 E Lone Cactus Dr
- 4623 E Lone Cactus Dr
- 4350 E Gatewood Dr
- 21621 N 48th Place
- 4350 E Abraham Ln
- 4410 E Robin Ln
- 4301 E Abraham Ln
- 4511 E Kirkland Rd
- 4409 E Kirkland Rd
- 22232 N 48th St
- 4834 E Robin Ln
- 22236 N 48th St
- 21813 N 40th Way
