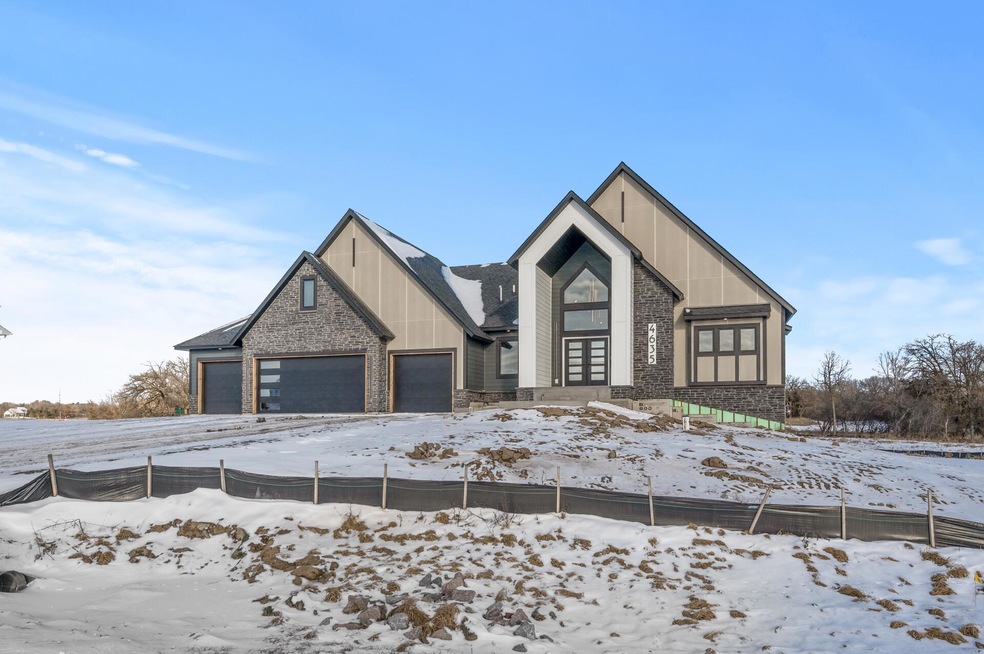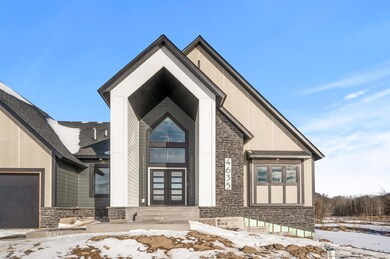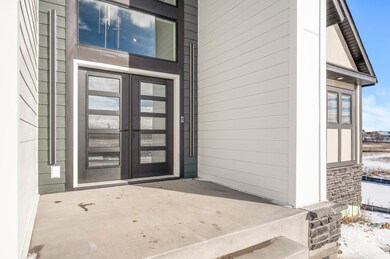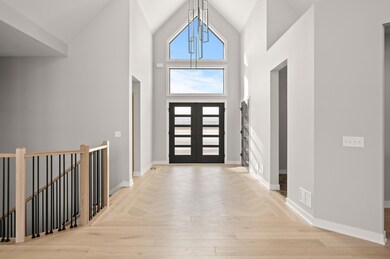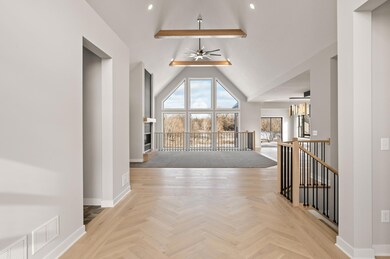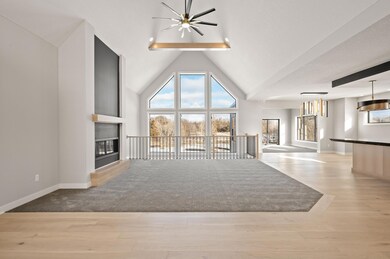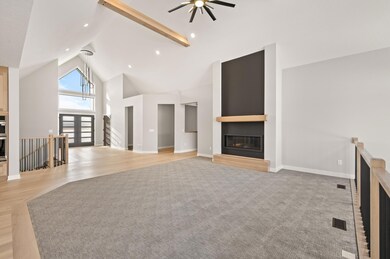
4635 166th Ave NW Andover, MN 55304
Highlights
- New Construction
- 95,832 Sq Ft lot
- Built-In Double Oven
- Rum River Elementary School Rated A-
- Home Office
- The kitchen features windows
About This Home
As of January 2025This custom home built by Sharper Homes is a symphony of style and functionality, tailored to perfection. From the breathtaking open-concept design and tall cathedral ceilings to the personalized touches- every corner reflects our clients’ unique taste and personality. Additional lots & floor plans are available and the seller provides financing! Sold before Print.
Home Details
Home Type
- Single Family
Est. Annual Taxes
- $140
Year Built
- Built in 2025 | New Construction
Lot Details
- 2.2 Acre Lot
- Lot Dimensions are 268x483x171x466
HOA Fees
- $54 Monthly HOA Fees
Parking
- 4 Car Attached Garage
- Insulated Garage
- Garage Door Opener
Home Design
- Pitched Roof
Interior Spaces
- 2,609 Sq Ft Home
- 1-Story Property
- Living Room with Fireplace
- Dining Room
- Home Office
- Washer and Dryer Hookup
Kitchen
- Built-In Double Oven
- Cooktop
- Microwave
- Dishwasher
- The kitchen features windows
Bedrooms and Bathrooms
- 2 Bedrooms
- 2 Full Bathrooms
Unfinished Basement
- Walk-Out Basement
- Basement Fills Entire Space Under The House
- Drainage System
- Sump Pump
- Drain
- Natural lighting in basement
Utilities
- Forced Air Heating and Cooling System
- Humidifier
- 200+ Amp Service
- Private Water Source
- Well
Additional Features
- Air Exchanger
- Porch
Community Details
- Association fees include professional mgmt, shared amenities
- Ea Consulting, Erin Carlson Association, Phone Number (952) 380-8422
- Built by SHARPER HOMES INC
- The Legacy At Petersen Farms Subdivision
Listing and Financial Details
- Assessor Parcel Number 073224310015
Ownership History
Purchase Details
Home Financials for this Owner
Home Financials are based on the most recent Mortgage that was taken out on this home.Purchase Details
Similar Homes in Andover, MN
Home Values in the Area
Average Home Value in this Area
Purchase History
| Date | Type | Sale Price | Title Company |
|---|---|---|---|
| Deed | $1,062,353 | -- | |
| Deed | $180,905 | -- |
Mortgage History
| Date | Status | Loan Amount | Loan Type |
|---|---|---|---|
| Open | $659,000 | New Conventional |
Property History
| Date | Event | Price | Change | Sq Ft Price |
|---|---|---|---|---|
| 01/16/2025 01/16/25 | Sold | $1,062,353 | 0.0% | $407 / Sq Ft |
| 01/16/2025 01/16/25 | Pending | -- | -- | -- |
| 01/16/2025 01/16/25 | For Sale | $1,062,353 | -- | $407 / Sq Ft |
Tax History Compared to Growth
Agents Affiliated with this Home
-
James Stiller

Seller's Agent in 2025
James Stiller
Keller Williams Classic Realty
(763) 218-6641
41 in this area
117 Total Sales
-
Erica Stiller
E
Seller Co-Listing Agent in 2025
Erica Stiller
Keller Williams Classic Realty
(763) 218-6640
36 in this area
89 Total Sales
Map
Source: NorthstarMLS
MLS Number: 6649757
- 4452 167th Ave NW
- 4465 167th Ave NW
- 16626 Inca St NW
- XXX4 166th Ave NW
- 4907 170th Ave NW
- 4584 162nd Ln NW
- 16999 Dakota St NW
- 17017 Dakota St NW
- 16582 Valley Dr NW
- 16129 Genie Dr NW
- 16147 Genie Dr NW
- 17032 Valley Dr NW
- 3824 174th Ave NW
- 5191 159th Ave NW
- 3544 166th Ln NW
- 4810 Marystone Blvd NW
- 16785 Iodine St NW
- 4606 165th Ln NW
- 15710 Fox St NW
- 17575 Xenia St NW
