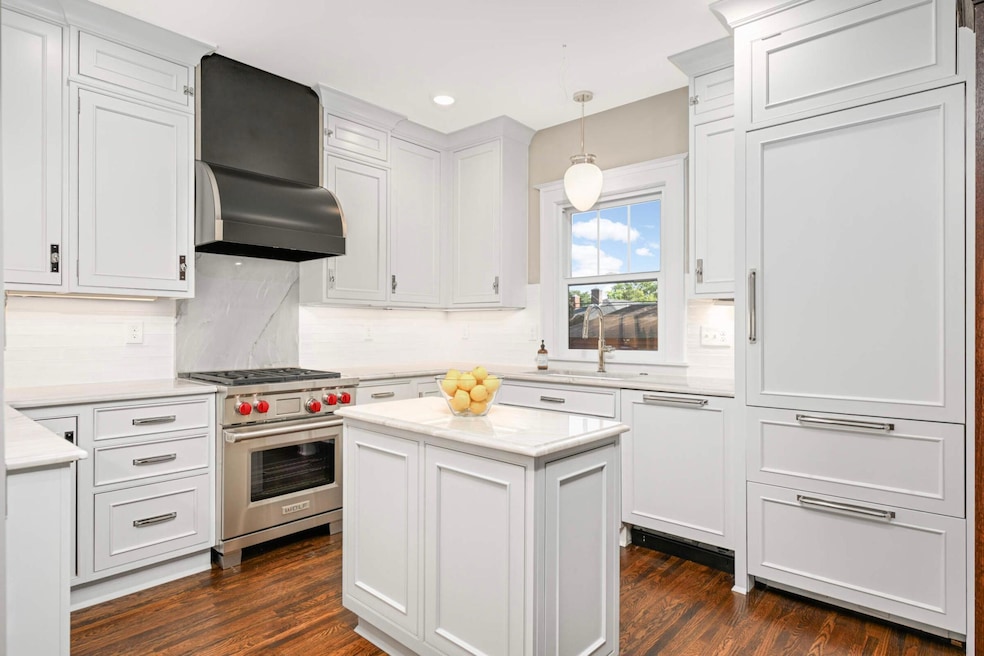
4637 Aldrich Ave S Minneapolis, MN 55419
Lynnhurst NeighborhoodEstimated payment $5,378/month
Highlights
- Wolf Appliances
- Sun or Florida Room
- No HOA
- Burroughs Elementary School Rated A-
- Mud Room
- Home Office
About This Home
Nestled just blocks from Lake Harriet, this stunning designer residence combines timeless craftsmanship with elevated modern updates. The gourmet kitchen is a chef's dream, showcasing a Wolf range, Sub-Zero refrigerator, striking quartzite countertops, and custom cabinetry. Throughout the home, you'll find refinished meticulous woodwork, Restoration Hardware lighting and thoughtfully designed custom closets that bring both beauty and function to every space. Luxurious wool carpeting softens the lower level, while the newly landscaped yard-designed by Galley View Gardens-creates a private outdoor retreat perfect for entertaining or relaxation. Every detail has been curated with care, blending high-end finishes and refined style in one of Minneapolis's most sought-after neighborhoods. Enjoy the convenience of Lynnhurst living, with trails, shops and restaurants just steps away. This is more than a home - It's a lifestyle that will now stand the test of time for an additional century.
Home Details
Home Type
- Single Family
Est. Annual Taxes
- $7,838
Year Built
- Built in 1916
Lot Details
- 5,227 Sq Ft Lot
- Lot Dimensions are 48x125
- Wood Fence
- Many Trees
Parking
- 2 Car Garage
Home Design
- Flat Roof Shape
- Architectural Shingle Roof
- Rubber Roof
- Shake Siding
Interior Spaces
- 2-Story Property
- Wood Burning Fireplace
- Fireplace Features Masonry
- Mud Room
- Family Room
- Living Room with Fireplace
- Dining Room
- Home Office
- Sun or Florida Room
Kitchen
- Range
- Microwave
- Dishwasher
- Wolf Appliances
- Stainless Steel Appliances
- ENERGY STAR Qualified Appliances
- Disposal
- The kitchen features windows
Bedrooms and Bathrooms
- 4 Bedrooms
- Walk-In Closet
Laundry
- Laundry Room
- Dryer
- Washer
Basement
- Basement Fills Entire Space Under The House
- Block Basement Construction
- Natural lighting in basement
Utilities
- Central Air
- Boiler Heating System
- Underground Utilities
- 150 Amp Service
- Tankless Water Heater
- Gas Water Heater
Community Details
- No Home Owners Association
- Lyndale Heights Add Subdivision
Listing and Financial Details
- Assessor Parcel Number 1602824110020
Matterport 3D Tour
Map
Home Values in the Area
Average Home Value in this Area
Tax History
| Year | Tax Paid | Tax Assessment Tax Assessment Total Assessment is a certain percentage of the fair market value that is determined by local assessors to be the total taxable value of land and additions on the property. | Land | Improvement |
|---|---|---|---|---|
| 2024 | $7,838 | $522,000 | $276,000 | $246,000 |
| 2023 | $6,895 | $523,000 | $255,000 | $268,000 |
| 2022 | $6,445 | $509,000 | $234,000 | $275,000 |
| 2021 | $6,093 | $465,000 | $198,000 | $267,000 |
| 2020 | $6,602 | $455,500 | $152,700 | $302,800 |
| 2019 | $7,007 | $455,500 | $152,700 | $302,800 |
| 2018 | $6,308 | $455,500 | $152,700 | $302,800 |
| 2017 | $6,100 | $384,500 | $138,800 | $245,700 |
| 2016 | $6,251 | $353,000 | $138,800 | $214,200 |
| 2015 | $6,669 | $353,000 | $138,800 | $214,200 |
| 2014 | -- | $322,000 | $120,400 | $201,600 |
Property History
| Date | Event | Price | List to Sale | Price per Sq Ft | Prior Sale |
|---|---|---|---|---|---|
| 11/24/2025 11/24/25 | Pending | -- | -- | -- | |
| 10/30/2025 10/30/25 | For Sale | $899,000 | +156.9% | $321 / Sq Ft | |
| 03/14/2025 03/14/25 | Sold | $350,000 | 0.0% | $213 / Sq Ft | View Prior Sale |
| 02/17/2025 02/17/25 | Pending | -- | -- | -- | |
| 02/07/2025 02/07/25 | Off Market | $350,000 | -- | -- | |
| 02/03/2025 02/03/25 | Pending | -- | -- | -- | |
| 11/20/2024 11/20/24 | For Sale | $425,000 | +21.4% | $259 / Sq Ft | |
| 11/15/2024 11/15/24 | Off Market | $350,000 | -- | -- | |
| 11/14/2024 11/14/24 | For Sale | $475,000 | -- | $289 / Sq Ft |
Purchase History
| Date | Type | Sale Price | Title Company |
|---|---|---|---|
| Warranty Deed | $350,000 | Stone Title |
About the Listing Agent
Adam's Other Listings
Source: NorthstarMLS
MLS Number: 6811541
APN: 16-028-24-11-0020
- 4621 Bryant Ave S
- 4625 Lyndale Ave S
- 4501 Bryant Ave S Unit 2
- 4536 Grand Ave S
- 4428 Aldrich Ave S
- 4408 Garfield Ave
- 4901 Bryant Ave S
- 4912 Bryant Ave S
- 4856 Dupont Ave S
- 4740 Fremont Ave S
- 4601 E Lake Harriet Pkwy
- 4901 Fremont Ave S
- 4637 E Lake Harriet Pkwy
- 4649 E Lake Harriet Pkwy
- 5019 Garfield Ave
- 14 W 47th St
- 4720 Nicollet Ave
- 5000 Fremont Ave S
- 4625 Nicollet Ave Unit 5
- 4232 Fremont Ave S





