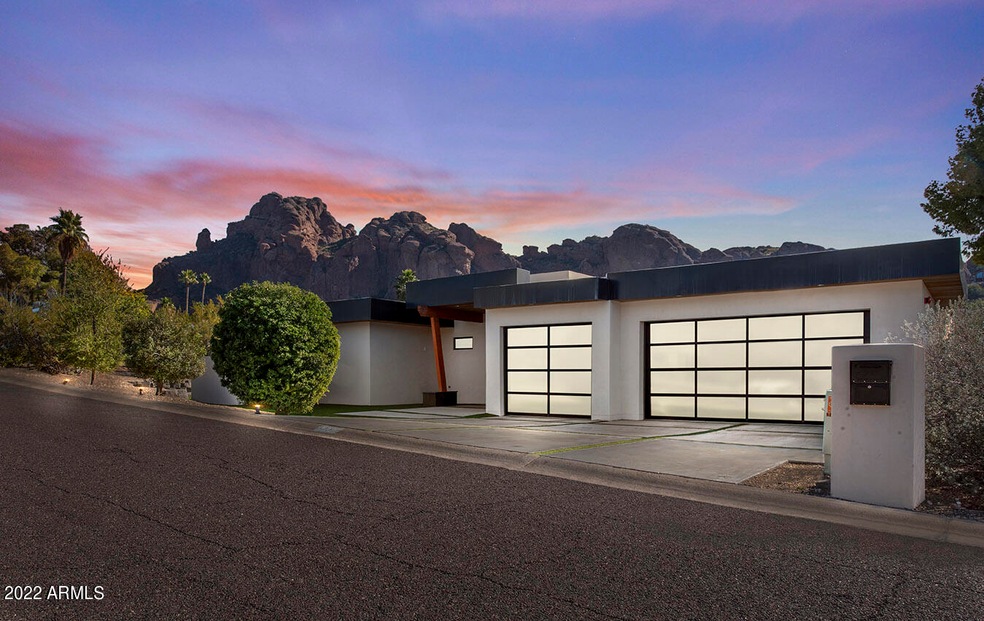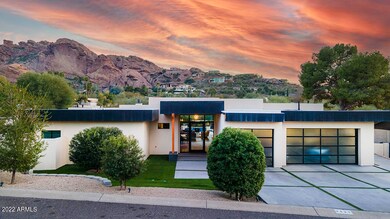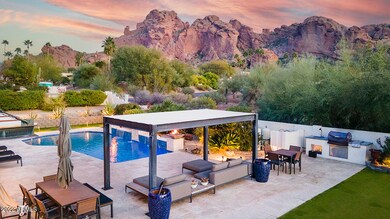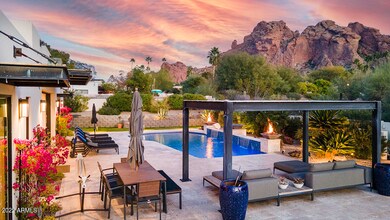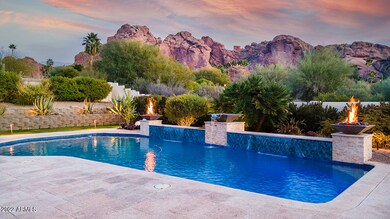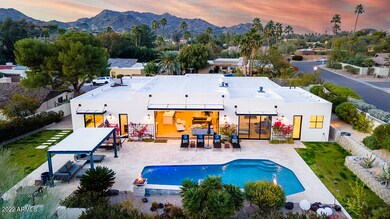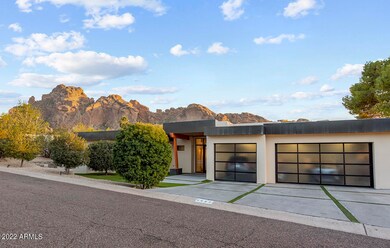
4637 E Palo Verde Dr Phoenix, AZ 85018
Camelback East Village NeighborhoodEstimated Value: $3,619,000 - $4,374,000
Highlights
- Heated Pool
- 0.37 Acre Lot
- Mountain View
- Hopi Elementary School Rated A
- Two Primary Bathrooms
- Fireplace in Primary Bedroom
About This Home
As of February 2022This one checks all the boxes! Its streamlined simplicity is apparent from the initial curb appeal to the open floor plan awash in natural light. The chef's kitchen is perfect for entertaining. The adjacent dining room, wine cellar and dual sitting areas complete the great room. The master suite includes a fireplace and spa-inspired bath with walk-in shower, dual vanities, and soaking tub. Sliding glass doors open to an expansive outdoor living area with unobstructed views of Camelback Mountain. Additional features include en suite secondary bedrooms, engineered hardwood flooring and a Tesla charging station in the 3-car garage. Located just minutes to world-class shopping, dining, resorts, and entertainment ... What's not to love?
Last Agent to Sell the Property
Jonathan Friedland
Nest Realty Phoenix License #BR556623000 Listed on: 01/14/2022
Home Details
Home Type
- Single Family
Est. Annual Taxes
- $9,943
Year Built
- Built in 2017
Lot Details
- 0.37 Acre Lot
- Desert faces the front and back of the property
- Block Wall Fence
- Artificial Turf
- Misting System
- Sprinklers on Timer
- Grass Covered Lot
HOA Fees
- $213 Monthly HOA Fees
Parking
- 3 Car Direct Access Garage
- Garage Door Opener
Home Design
- Contemporary Architecture
- Wood Frame Construction
- Foam Roof
- Synthetic Stucco Exterior
Interior Spaces
- 3,987 Sq Ft Home
- 1-Story Property
- Wet Bar
- Ceiling height of 9 feet or more
- Ceiling Fan
- Gas Fireplace
- Double Pane Windows
- ENERGY STAR Qualified Windows with Low Emissivity
- Mechanical Sun Shade
- Family Room with Fireplace
- 2 Fireplaces
- Mountain Views
- Washer and Dryer Hookup
Kitchen
- Eat-In Kitchen
- Gas Cooktop
- Built-In Microwave
- ENERGY STAR Qualified Appliances
- Kitchen Island
- Granite Countertops
Flooring
- Wood
- Tile
Bedrooms and Bathrooms
- 5 Bedrooms
- Fireplace in Primary Bedroom
- Two Primary Bathrooms
- Primary Bathroom is a Full Bathroom
- 4.5 Bathrooms
- Dual Vanity Sinks in Primary Bathroom
- Bathtub With Separate Shower Stall
Accessible Home Design
- No Interior Steps
Outdoor Features
- Heated Pool
- Covered patio or porch
- Built-In Barbecue
Schools
- Hopi Elementary School
- Ingleside Middle School
- Arcadia High School
Utilities
- Central Air
- Heating Available
- Water Purifier
- High Speed Internet
- Cable TV Available
Community Details
- Association fees include ground maintenance
- Heritage Hills Association, Phone Number (602) 433-0331
- Built by Avomos
- Heritage Hills Unit 2 Subdivision, Custom Floorplan
Listing and Financial Details
- Tax Lot 107
- Assessor Parcel Number 171-16-152
Ownership History
Purchase Details
Home Financials for this Owner
Home Financials are based on the most recent Mortgage that was taken out on this home.Purchase Details
Home Financials for this Owner
Home Financials are based on the most recent Mortgage that was taken out on this home.Purchase Details
Home Financials for this Owner
Home Financials are based on the most recent Mortgage that was taken out on this home.Purchase Details
Purchase Details
Home Financials for this Owner
Home Financials are based on the most recent Mortgage that was taken out on this home.Purchase Details
Similar Homes in the area
Home Values in the Area
Average Home Value in this Area
Purchase History
| Date | Buyer | Sale Price | Title Company |
|---|---|---|---|
| Kinsey Richard Norman | $3,525,000 | Chicago Title | |
| Townsen Suzanne | -- | First American Title Insuran | |
| Townsen Suzanne | $2,200,000 | First American Title Insuran | |
| Avomos Real Estate L P | $925,000 | Fidelity National Title Agen | |
| Rigg Michael A | -- | None Available | |
| Rigg Mary Beth S | $860,000 | First American Title Ins Co | |
| Leff Marvin S | -- | First American Title |
Mortgage History
| Date | Status | Borrower | Loan Amount |
|---|---|---|---|
| Open | Kinsey Richard Norman | $2,291,250 | |
| Previous Owner | Townsen Suzanne | $1,760,000 | |
| Previous Owner | Avomos Real Estate L P | $1,000,000 | |
| Previous Owner | Rigg Mary Beth S | $200,000 | |
| Previous Owner | Leff Marvin S | $500,001 | |
| Previous Owner | Leff Marvin S | $463,000 | |
| Previous Owner | Leff Marvin S | $250,000 |
Property History
| Date | Event | Price | Change | Sq Ft Price |
|---|---|---|---|---|
| 02/02/2022 02/02/22 | Sold | $3,525,000 | +8.5% | $884 / Sq Ft |
| 01/14/2022 01/14/22 | For Sale | $3,250,000 | +47.7% | $815 / Sq Ft |
| 06/06/2018 06/06/18 | Sold | $2,200,000 | -2.2% | $552 / Sq Ft |
| 05/04/2018 05/04/18 | Pending | -- | -- | -- |
| 03/27/2018 03/27/18 | Price Changed | $2,250,000 | -2.0% | $564 / Sq Ft |
| 02/22/2018 02/22/18 | Price Changed | $2,295,000 | -4.2% | $576 / Sq Ft |
| 01/26/2018 01/26/18 | For Sale | $2,395,000 | +140.7% | $601 / Sq Ft |
| 05/26/2017 05/26/17 | For Sale | $995,000 | 0.0% | $350 / Sq Ft |
| 05/26/2017 05/26/17 | Price Changed | $995,000 | +7.6% | $350 / Sq Ft |
| 05/24/2017 05/24/17 | Sold | $925,000 | -7.0% | $325 / Sq Ft |
| 03/15/2017 03/15/17 | For Sale | $995,000 | +15.7% | $350 / Sq Ft |
| 09/13/2013 09/13/13 | Sold | $860,000 | -1.7% | $301 / Sq Ft |
| 08/13/2013 08/13/13 | Pending | -- | -- | -- |
| 07/25/2013 07/25/13 | Price Changed | $875,000 | -2.7% | $306 / Sq Ft |
| 07/11/2013 07/11/13 | Price Changed | $899,000 | -0.1% | $314 / Sq Ft |
| 06/29/2013 06/29/13 | Price Changed | $900,000 | -2.7% | $315 / Sq Ft |
| 06/03/2013 06/03/13 | Price Changed | $925,000 | -2.6% | $323 / Sq Ft |
| 05/15/2013 05/15/13 | Price Changed | $950,000 | -2.6% | $332 / Sq Ft |
| 05/09/2013 05/09/13 | Price Changed | $975,000 | -1.0% | $341 / Sq Ft |
| 05/02/2013 05/02/13 | Price Changed | $985,000 | -1.5% | $344 / Sq Ft |
| 04/21/2013 04/21/13 | For Sale | $1,000,000 | -- | $350 / Sq Ft |
Tax History Compared to Growth
Tax History
| Year | Tax Paid | Tax Assessment Tax Assessment Total Assessment is a certain percentage of the fair market value that is determined by local assessors to be the total taxable value of land and additions on the property. | Land | Improvement |
|---|---|---|---|---|
| 2025 | $10,712 | $136,298 | -- | -- |
| 2024 | $10,606 | $129,807 | -- | -- |
| 2023 | $10,606 | $230,530 | $46,100 | $184,430 |
| 2022 | $10,173 | $175,730 | $35,140 | $140,590 |
| 2021 | $9,943 | $161,320 | $32,260 | $129,060 |
| 2020 | $9,788 | $146,550 | $29,310 | $117,240 |
| 2019 | $9,399 | $142,730 | $28,540 | $114,190 |
| 2018 | $4,430 | $61,820 | $12,360 | $49,460 |
| 2017 | $4,232 | $62,960 | $12,590 | $50,370 |
| 2016 | $4,108 | $57,060 | $11,410 | $45,650 |
| 2015 | $3,758 | $50,220 | $10,040 | $40,180 |
Agents Affiliated with this Home
-
J
Seller's Agent in 2022
Jonathan Friedland
Nest Realty Phoenix
-
Monica Monson

Buyer's Agent in 2022
Monica Monson
The Noble Agency
(480) 250-0848
7 in this area
110 Total Sales
-
T
Seller's Agent in 2018
Travis Connell
HomeSmart
-
Jon Mirmelli

Buyer's Agent in 2018
Jon Mirmelli
My Home Group
(602) 300-1900
9 in this area
150 Total Sales
-

Seller's Agent in 2017
Sharon Helland
Berkshire Hathaway HomeServices Arizona Properties
-
Patty Camp Schmid

Seller Co-Listing Agent in 2017
Patty Camp Schmid
Berkshire Hathaway HomeServices Arizona Properties
(480) 889-4449
11 in this area
87 Total Sales
Map
Source: Arizona Regional Multiple Listing Service (ARMLS)
MLS Number: 6342144
APN: 171-16-152
- 4622 E Palo Verde Dr Unit 2
- 4712 E Palo Verde Dr
- 5804 N Echo Canyon Ln
- 4601 E Solano Dr Unit 2
- 5724 N Echo Canyon Dr
- 5905 N Echo Canyon Ln
- 5935 N Echo Canyon Ln
- 5910 N 45th St
- 4549 E Marion Way
- 4502 E Solano Dr
- 5625 N 45th St
- 4701 E Arroyo Verde Dr Unit 3
- 5822 N 44th Place
- 4747 E Arroyo Verde Dr
- 5761 N Echo Canyon Cir
- 5536 N Camelback Canyon Place
- 6324 N 48th Place
- 4333 E McDonald Dr
- 4975 E McDonald Dr
- 5328 N 46th St
- 4637 E Palo Verde Dr
- 4629 E Palo Verde Dr
- 4701 E Palo Verde Dr
- 4638 E Palo Verde Dr
- 4630 E Palo Verde Dr
- 4621 E Palo Verde Dr
- 4702 E Palo Verde Dr
- 4711 E Palo Verde Dr
- 4702 E Rancho Dr
- 4609 E Palo Verde Dr
- 4614 E Palo Verde Dr
- 5841 N 46th Place
- 4710 E Rancho Dr
- 5837 N 46th Place
- 4720 E Palo Verde Dr
- 4701 E Rancho Dr
- 4605 E Palo Verde Dr
- 5833 N 46th Place
- 4606 E Palo Verde Dr
- 4727 E Palo Verde Dr
