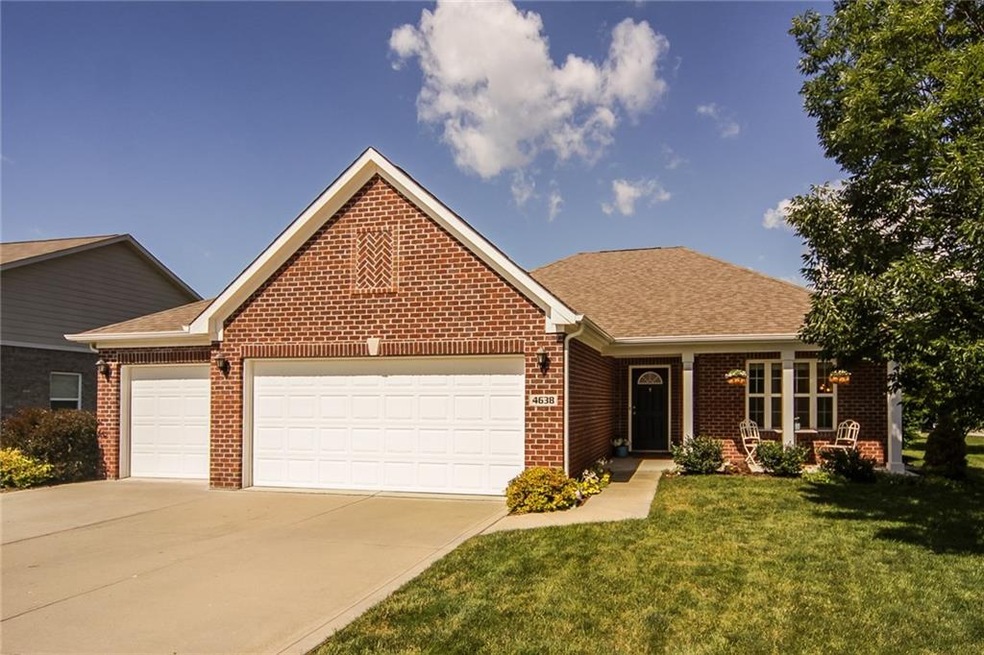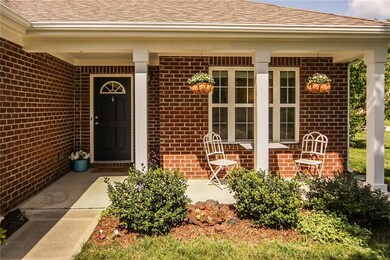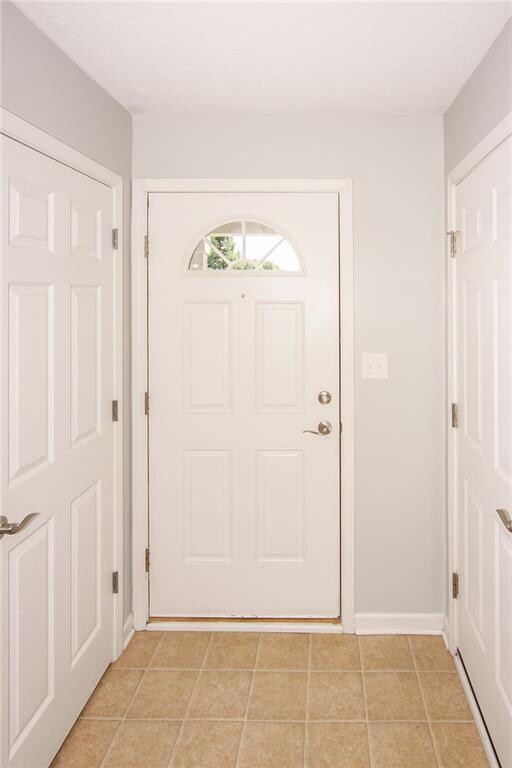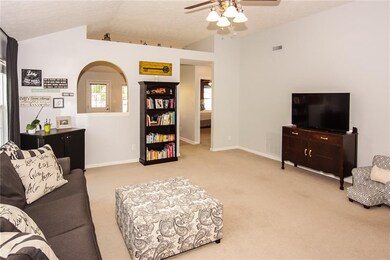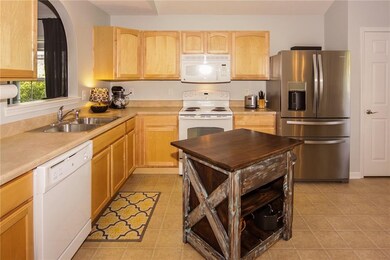
4638 Callaway St Plainfield, IN 46168
Highlights
- Vaulted Ceiling
- Thermal Windows
- Walk-In Closet
- Central Elementary School Rated A
- Woodwork
- 1-Story Property
About This Home
As of September 2017Hurry on this Dollhouse! Brick Ranch featuring 3 Bedrms, Great room, 2 Baths, and yes a 3 car garage. Corner lot mature trees in quiet neighborhood of Augusta Woods. Blinds and rods will stay. HOA is $215 per yr. Walk to aquatic center, enjoy the Plainfield trail system and of course Plainfield all star schools.
Last Agent to Sell the Property
F.C. Tucker Company License #RB14042770 Listed on: 06/27/2017

Last Buyer's Agent
Rene Hauck
RE/MAX Advanced Realty

Home Details
Home Type
- Single Family
Est. Annual Taxes
- $1,750
Year Built
- Built in 2009
Home Design
- Brick Exterior Construction
- Slab Foundation
Interior Spaces
- 1,567 Sq Ft Home
- 1-Story Property
- Woodwork
- Vaulted Ceiling
- Thermal Windows
- Fire and Smoke Detector
- Laundry on main level
Kitchen
- Electric Oven
- Microwave
- Dishwasher
- Disposal
Bedrooms and Bathrooms
- 3 Bedrooms
- Walk-In Closet
- 2 Full Bathrooms
Parking
- Garage
- Driveway
Additional Features
- 0.28 Acre Lot
- Forced Air Heating and Cooling System
Community Details
- Association fees include insurance
- Augusta Woods Subdivision
Listing and Financial Details
- Assessor Parcel Number 321033229003000012
Ownership History
Purchase Details
Home Financials for this Owner
Home Financials are based on the most recent Mortgage that was taken out on this home.Purchase Details
Purchase Details
Home Financials for this Owner
Home Financials are based on the most recent Mortgage that was taken out on this home.Purchase Details
Home Financials for this Owner
Home Financials are based on the most recent Mortgage that was taken out on this home.Purchase Details
Similar Homes in Plainfield, IN
Home Values in the Area
Average Home Value in this Area
Purchase History
| Date | Type | Sale Price | Title Company |
|---|---|---|---|
| Deed | $198,000 | -- | |
| Deed | -- | -- | |
| Warranty Deed | -- | -- | |
| Warranty Deed | -- | First American Title Ins Co | |
| Warranty Deed | -- | None Available |
Mortgage History
| Date | Status | Loan Amount | Loan Type |
|---|---|---|---|
| Previous Owner | $130,600 | New Conventional |
Property History
| Date | Event | Price | Change | Sq Ft Price |
|---|---|---|---|---|
| 09/15/2017 09/15/17 | Sold | $198,000 | -3.4% | $126 / Sq Ft |
| 08/14/2017 08/14/17 | Price Changed | $204,900 | -2.4% | $131 / Sq Ft |
| 07/20/2017 07/20/17 | Price Changed | $209,900 | -2.3% | $134 / Sq Ft |
| 07/11/2017 07/11/17 | Price Changed | $214,900 | -2.3% | $137 / Sq Ft |
| 06/27/2017 06/27/17 | For Sale | $219,900 | +34.1% | $140 / Sq Ft |
| 06/17/2014 06/17/14 | Sold | $164,000 | -3.3% | $105 / Sq Ft |
| 05/10/2014 05/10/14 | Pending | -- | -- | -- |
| 03/10/2014 03/10/14 | Price Changed | $169,600 | -2.8% | $108 / Sq Ft |
| 02/17/2014 02/17/14 | Price Changed | $174,500 | -0.2% | $111 / Sq Ft |
| 01/28/2014 01/28/14 | Price Changed | $174,877 | -2.8% | $112 / Sq Ft |
| 01/02/2014 01/02/14 | For Sale | $179,900 | -- | $115 / Sq Ft |
Tax History Compared to Growth
Tax History
| Year | Tax Paid | Tax Assessment Tax Assessment Total Assessment is a certain percentage of the fair market value that is determined by local assessors to be the total taxable value of land and additions on the property. | Land | Improvement |
|---|---|---|---|---|
| 2024 | $5,120 | $264,000 | $73,900 | $190,100 |
| 2023 | $5,044 | $253,100 | $70,400 | $182,700 |
| 2022 | $4,870 | $243,500 | $67,000 | $176,500 |
| 2021 | $4,432 | $221,600 | $67,000 | $154,600 |
| 2020 | $4,286 | $214,300 | $67,000 | $147,300 |
| 2019 | $4,250 | $212,500 | $63,600 | $148,900 |
| 2018 | $2,088 | $208,800 | $63,600 | $145,200 |
| 2017 | $1,812 | $184,400 | $45,900 | $138,500 |
| 2016 | $1,750 | $180,200 | $45,900 | $134,300 |
| 2014 | $1,567 | $156,300 | $41,600 | $114,700 |
| 2013 | $1,571 | $157,500 | $41,600 | $115,900 |
Agents Affiliated with this Home
-

Seller's Agent in 2017
Beth Mead
F.C. Tucker Company
(317) 590-0703
6 in this area
11 Total Sales
-
R
Buyer's Agent in 2017
Rene Hauck
RE/MAX
-

Seller's Agent in 2014
Lydia Homeier
RE/MAX Centerstone
(317) 839-4330
61 in this area
154 Total Sales
Map
Source: MIBOR Broker Listing Cooperative®
MLS Number: MBR21494736
APN: 32-10-33-229-003.000-012
- 5659 Augusta Woods Dr
- 5707 Kensington Blvd
- 4081 Lotus St
- 5351 Abbington Ave
- 3675 Homestead Cir E
- 4201 Washington Blvd
- 3919 Waterfront Way
- 4447 Connaught Dr E
- 3904 Waterfront Way
- 3792 Waterfront Way
- 6072 Sanborn Dr
- 4182 Hume Ave
- 4160 Cupertino Ave Unit 38B
- 4152 Cupertino Ave
- 4148 Cupertino Ave
- 4144 Cupertino Ave Unit 38F
- 5964 Lomita Ave
- 4285 Washington Blvd
- 5971 Portman Place
- Wexford Plan at Saratoga Village - Saratoga Village Townhomes
