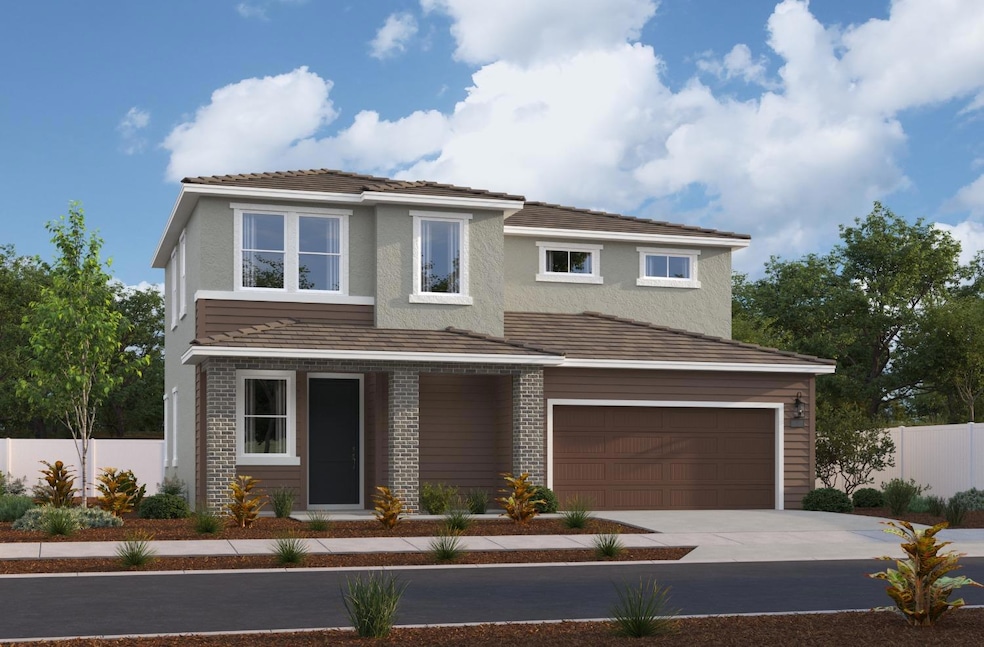
$599,000
- 3 Beds
- 2 Baths
- 1,352 Sq Ft
- 146 Kennerly Way
- Folsom, CA
Welcome to this distinguished residence in Folsom, California, offering a unique blend of modern living and classic charm, making it desirable for families and individuals. Conveniently located near essential amenities such as schools, parks, and shopping centers, this home enhances both lifestyle and convenience. The scenic surroundings and strong community spirit add to the area's
Jasmine Sunkara eXp Realty of California Inc.
