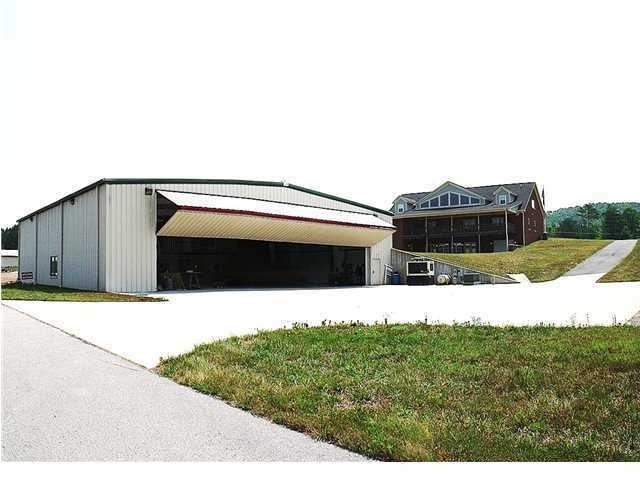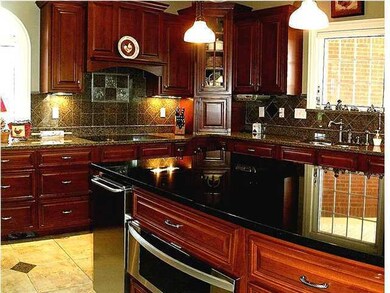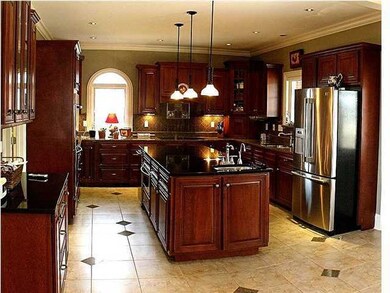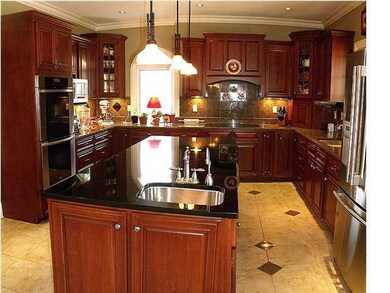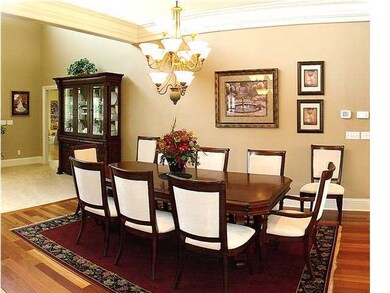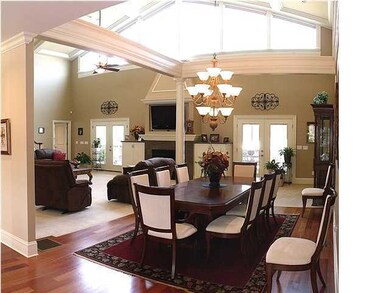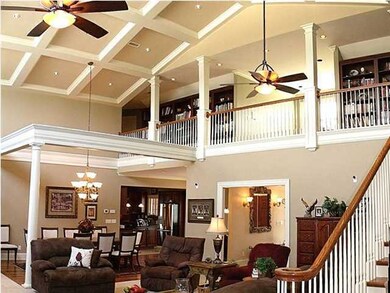This three level 7,784 sq ft, all brick home boasts 4 bedrooms,5 full and one half baths, a game room, exercise room, and bonus rooms galore. No expense was spared when designing the Brazilian Cherry hardwood floors, 29' coiffured ceiling, and large bedrooms. The chef's kitchen includes granite counter-tops, island with additional sink and instant boiling water, name brand appliances and butler's pantry. Beautiful separate formal dining room, along with an eating room, makes this even more personable for the owner. The balcony and adjacent sitting room is made all the more relaxing with remote blinds which reveal exquisite mountain views. Downstairs is another kitchen and great room. The 6400 sq ft detached hangar is every pilot's dream. Heated floors, bedroom, office, 1.5 baths, kitch nd laundry room make this one of the most desired hangars in the area. This pilot's haven can easily hold more than one plane, plus boats, four-wheelers, and any big toys you desire. And when you're ready to take off, simply taxi to the airstrip, which is totally maintained by the city of Collegedale, and away you go. And you will never have to worry about not having power. The home is supplied with oil, gas, electricity, propane, and a diesel generator. No worries for the family! You simply have to see this home to appreciate all the details. View this impeccably designed property today in one of the most desired locations in the Chattanooga area and make the first step in living the life you've always dreamed.

