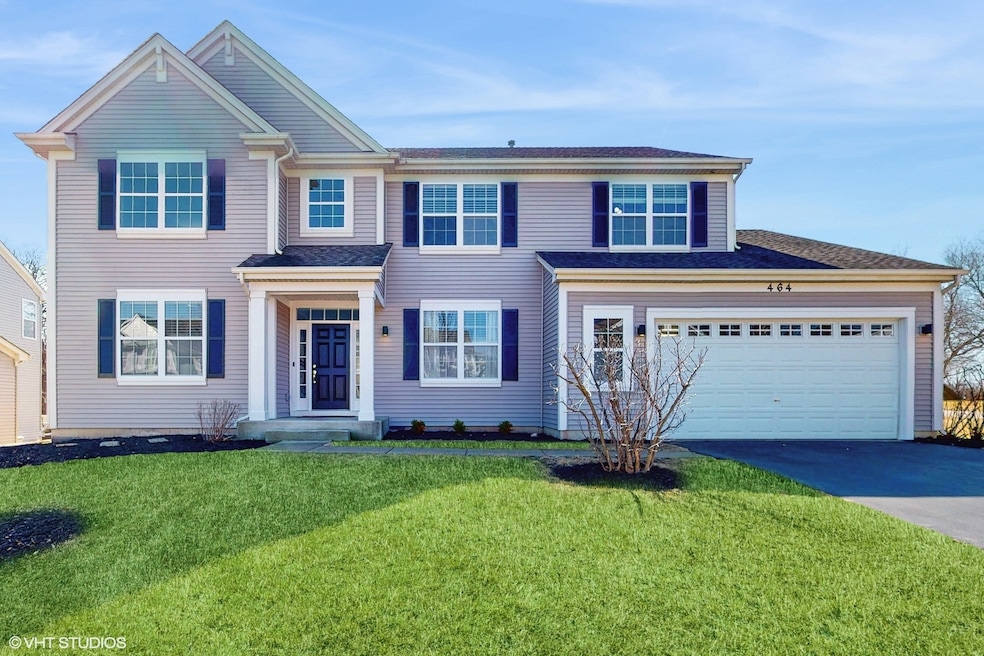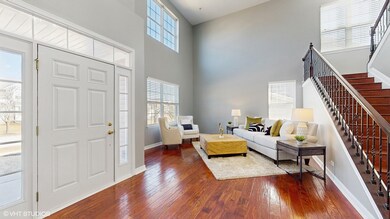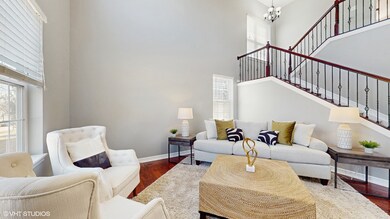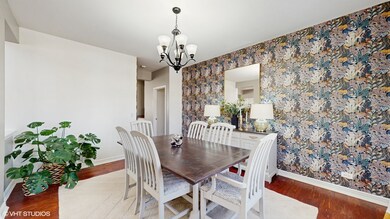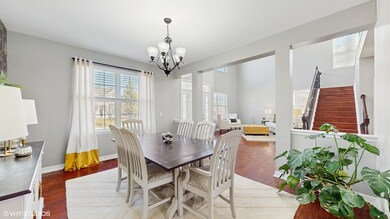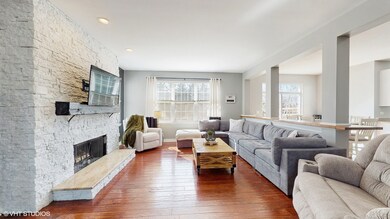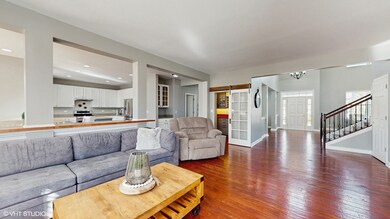
Highlights
- Property is near a park
- Wood Flooring
- Breakfast Room
- Cary Grove High School Rated A
- Home Office
- Stainless Steel Appliances
About This Home
As of June 2025Nestled in the heart of Cary's Foxford Hills golf community, this stunning home offers 4 bedrooms, 2.5 bathrooms, and 3,220 square feet of living space. Step into the two-story foyer that flows seamlessly into a formal living room and an elegant dining room, ideal for entertaining. The spacious kitchen boasts freshly painted white cabinets, a breakfast room, a built-in breakfast bar, and a stylish butler's pantry with charming barn door. The inviting adjacent family room is filled with natural light and a beautiful stone fireplace. The main floor also includes a private home office and a convenient laundry room for added functionality. Upstairs, you'll find a large primary suite featuring two walk-in closets and a newly updated bathroom. You will also find three generously sized bedrooms and another beautifully updated bathroom. Hardwood floors throughout and tons of storage. The unfinished basement offers endless possibilities. An oversized tandem 3.5-car garage provides ample space with large built shelving. The spacious backyard and paver patio are perfect for outdoor entertaining, while backing up to Decker Park & Trails for additional recreation. Located within the highly sought-after Cary school district, this home is just minutes from parks, golf courses, downtown, and the Metra station for easy commuting.
Last Agent to Sell the Property
@properties Christie's International Real Estate License #475178955 Listed on: 03/19/2025

Home Details
Home Type
- Single Family
Est. Annual Taxes
- $13,925
Year Built
- Built in 2005
Lot Details
- 0.25 Acre Lot
- Lot Dimensions are 69x154x88x145
- Paved or Partially Paved Lot
HOA Fees
- $22 Monthly HOA Fees
Parking
- 3.5 Car Garage
- Driveway
- Parking Included in Price
Home Design
- Brick Exterior Construction
- Asphalt Roof
- Concrete Perimeter Foundation
Interior Spaces
- 3,220 Sq Ft Home
- 2-Story Property
- Gas Log Fireplace
- Window Screens
- Entrance Foyer
- Family Room with Fireplace
- Living Room
- Breakfast Room
- Formal Dining Room
- Home Office
- Wood Flooring
- Unfinished Attic
- Carbon Monoxide Detectors
Kitchen
- Range<<rangeHoodToken>>
- Dishwasher
- Stainless Steel Appliances
Bedrooms and Bathrooms
- 4 Bedrooms
- 4 Potential Bedrooms
- Walk-In Closet
- Dual Sinks
- Soaking Tub
- Separate Shower
Laundry
- Laundry Room
- Dryer
- Washer
Basement
- Basement Fills Entire Space Under The House
- Sump Pump
Schools
- Deer Path Elementary School
- Cary Junior High School
- Cary-Grove Community High School
Utilities
- Forced Air Heating and Cooling System
- Heating System Uses Natural Gas
- 200+ Amp Service
Additional Features
- Patio
- Property is near a park
Community Details
- Foxford Hills Subdivision, Inverness Floorplan
Listing and Financial Details
- Homeowner Tax Exemptions
Ownership History
Purchase Details
Home Financials for this Owner
Home Financials are based on the most recent Mortgage that was taken out on this home.Purchase Details
Home Financials for this Owner
Home Financials are based on the most recent Mortgage that was taken out on this home.Purchase Details
Home Financials for this Owner
Home Financials are based on the most recent Mortgage that was taken out on this home.Similar Homes in Cary, IL
Home Values in the Area
Average Home Value in this Area
Purchase History
| Date | Type | Sale Price | Title Company |
|---|---|---|---|
| Warranty Deed | $530,000 | None Listed On Document | |
| Warranty Deed | $485,000 | First American Title | |
| Warranty Deed | $223,000 | American National Title Serv |
Mortgage History
| Date | Status | Loan Amount | Loan Type |
|---|---|---|---|
| Open | $305,000 | New Conventional | |
| Previous Owner | $260,000 | New Conventional | |
| Previous Owner | $285,550 | Fannie Mae Freddie Mac | |
| Closed | $0 | New Conventional |
Property History
| Date | Event | Price | Change | Sq Ft Price |
|---|---|---|---|---|
| 06/05/2025 06/05/25 | Sold | $530,000 | +1.0% | $165 / Sq Ft |
| 03/20/2025 03/20/25 | Pending | -- | -- | -- |
| 03/19/2025 03/19/25 | For Sale | $525,000 | +8.2% | $163 / Sq Ft |
| 08/23/2024 08/23/24 | Sold | $485,000 | +4.3% | $151 / Sq Ft |
| 06/17/2024 06/17/24 | Pending | -- | -- | -- |
| 06/14/2024 06/14/24 | For Sale | $465,000 | +108.5% | $144 / Sq Ft |
| 04/17/2013 04/17/13 | Sold | $223,000 | +6.2% | $73 / Sq Ft |
| 01/11/2013 01/11/13 | Pending | -- | -- | -- |
| 12/12/2012 12/12/12 | Price Changed | $209,900 | -8.7% | $69 / Sq Ft |
| 10/30/2012 10/30/12 | For Sale | $229,900 | -- | $75 / Sq Ft |
Tax History Compared to Growth
Tax History
| Year | Tax Paid | Tax Assessment Tax Assessment Total Assessment is a certain percentage of the fair market value that is determined by local assessors to be the total taxable value of land and additions on the property. | Land | Improvement |
|---|---|---|---|---|
| 2024 | $14,000 | $150,500 | $25,786 | $124,714 |
| 2023 | $13,925 | $134,603 | $23,062 | $111,541 |
| 2022 | $12,750 | $117,892 | $23,162 | $94,730 |
| 2021 | $12,219 | $109,830 | $21,578 | $88,252 |
| 2020 | $12,089 | $108,722 | $31,232 | $77,490 |
| 2019 | $11,821 | $104,060 | $29,893 | $74,167 |
| 2018 | $11,277 | $96,130 | $27,615 | $68,515 |
| 2017 | $11,087 | $90,560 | $26,015 | $64,545 |
| 2016 | $11,056 | $84,937 | $24,400 | $60,537 |
| 2013 | -- | $74,333 | $22,762 | $51,571 |
Agents Affiliated with this Home
-
Meghan McGlone

Seller's Agent in 2025
Meghan McGlone
@ Properties
(248) 894-4397
1 in this area
16 Total Sales
-
Allyson Campbell

Buyer's Agent in 2025
Allyson Campbell
Compass
(847) 404-0645
5 in this area
106 Total Sales
-
Judy Bruce

Seller's Agent in 2024
Judy Bruce
Compass
(847) 323-8947
5 in this area
160 Total Sales
-
Melissa Vasic

Buyer's Agent in 2024
Melissa Vasic
Coldwell Banker Realty
1 in this area
118 Total Sales
-
Cherie Smith Zurek

Seller's Agent in 2013
Cherie Smith Zurek
RE/MAX
(847) 438-1919
2 in this area
192 Total Sales
-
P
Buyer's Agent in 2013
Paul Shaw
RE/MAX Unlimited Northwest
Map
Source: Midwest Real Estate Data (MRED)
MLS Number: 12307299
APN: 20-06-477-011
- 332 Inverness Dr Unit 1
- 365 Oakmont Dr
- 1712 Squirrel Trail
- 831 Crabtree Ln
- 6407 Kingsbridge Dr
- 238 Foxford Dr
- 605 Red Cypress Dr
- LOT 02 Three Oaks Rd
- 903 Pin Oak Cir
- 505 Crest Dr
- 6 Ennis Ct
- 0000 Newbold Rd
- 377 Sterling Cir
- 350 Sterling Cir
- 390 Sterling Cir
- Lot 7 Hickory Nut Grove Rd
- 400 Adare Dr
- Lot 11 Park Dr
- 111 Park Dr
- 7102 Silver Lake Rd
