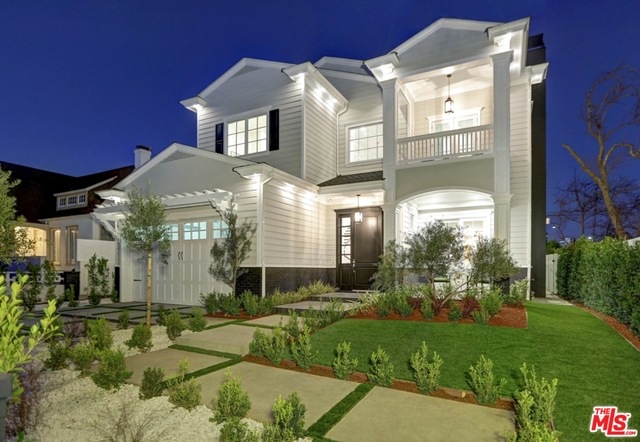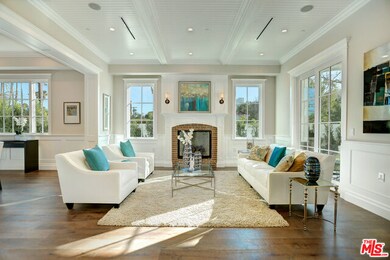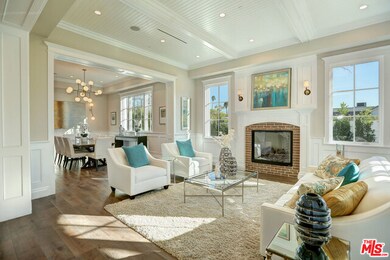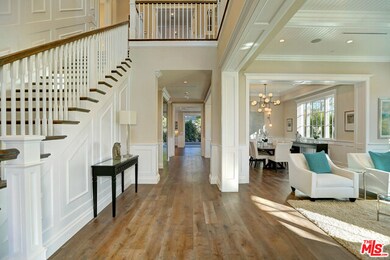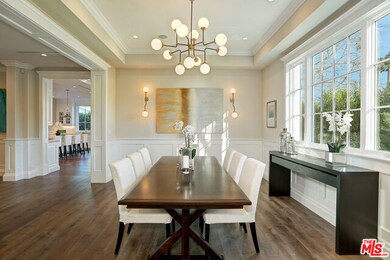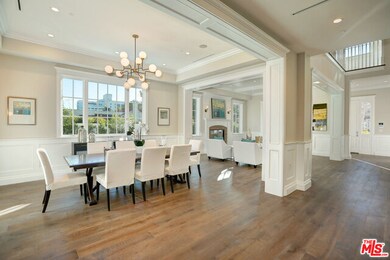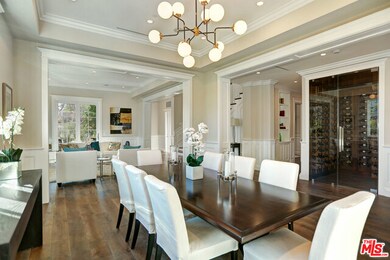
464 S Citrus Ave Los Angeles, CA 90036
Hancock Park NeighborhoodHighlights
- Newly Remodeled
- Heated In Ground Pool
- Primary Bedroom Suite
- Third Street Elementary School Rated A
- Gourmet Kitchen
- 4-minute walk to Mansfield Ave Park
About This Home
As of January 2019Just completed. Magnificent Hampton's style home with great scale and meticulous attention to detail. Grand entry accented by French oak wood floors leads to an elegant living room with fireplace and custom crown moldings. Formal dining room with adjacent gallery style chilled wine room. Stunning gourmet eat-in kitchen with imported stone tops, large center island and top-of-the-line Wolf and Sub-Zero appliances, Butler's pantry and prep area. Adjacent to the kitchen is a wonderful family room with second fireplace and retractable glass doors that opens to a private yard with covered patio, pool and spa. Custom wood staircase leads to grand master suite with a third fireplace, large walk-in closet, sumptuous master bath and a large private balcony. There are three additional bedroom suites. This smart home includes a Control 4 home automation system, dual climate systems and low maintenance landscaping. Magnificent living in the Hancock Park area!
Last Agent to Sell the Property
Coldwell Banker Realty License #01963805 Listed on: 02/18/2016

Home Details
Home Type
- Single Family
Est. Annual Taxes
- $40,881
Year Built
- Built in 2016 | Newly Remodeled
Lot Details
- 7,108 Sq Ft Lot
- Gated Home
- Drip System Landscaping
- Property is zoned LAR1
Parking
- 2 Car Garage
- 2 Open Parking Spaces
- Driveway
- Automatic Gate
- Controlled Entrance
Home Design
- Cape Cod Architecture
- Shingle Roof
- Composition Roof
- Copper Plumbing
Interior Spaces
- 4,602 Sq Ft Home
- 2-Story Property
- Built-In Features
- Chair Railings
- Crown Molding
- Wainscoting
- Beamed Ceilings
- Coffered Ceiling
- Tray Ceiling
- Two Story Ceilings
- Recessed Lighting
- Double Pane Windows
- Window Screens
- French Doors
- Sliding Doors
- Family Room with Fireplace
- 3 Fireplaces
- Living Room
- Dining Room
- Den with Fireplace
- Wood Flooring
Kitchen
- Gourmet Kitchen
- Breakfast Area or Nook
- Open to Family Room
- Double Convection Oven
- Range with Range Hood
- Microwave
- Freezer
- Dishwasher
- Kitchen Island
- Marble Countertops
- Disposal
Bedrooms and Bathrooms
- 5 Bedrooms
- Main Floor Bedroom
- Fireplace in Primary Bedroom
- Primary Bedroom Suite
- Walk-In Closet
- Dressing Area
- Powder Room
- Maid or Guest Quarters
- Double Vanity
- Bathtub with Shower
- Double Shower
- Linen Closet In Bathroom
Laundry
- Laundry Room
- Dryer
- Washer
Home Security
- Security Lights
- Smart Home
- Alarm System
- Fire Sprinkler System
Pool
- Heated In Ground Pool
- Heated Spa
- In Ground Spa
- Gas Heated Pool
- Gunite Pool
- Gunite Spa
Outdoor Features
- Balcony
Utilities
- Central Heating and Cooling System
- Tankless Water Heater
- Sewer in Street
Community Details
- Card or Code Access
Listing and Financial Details
- Assessor Parcel Number 5507-013-012
Ownership History
Purchase Details
Purchase Details
Home Financials for this Owner
Home Financials are based on the most recent Mortgage that was taken out on this home.Purchase Details
Home Financials for this Owner
Home Financials are based on the most recent Mortgage that was taken out on this home.Purchase Details
Purchase Details
Purchase Details
Similar Homes in Los Angeles, CA
Home Values in the Area
Average Home Value in this Area
Purchase History
| Date | Type | Sale Price | Title Company |
|---|---|---|---|
| Quit Claim Deed | -- | None Listed On Document | |
| Grant Deed | $3,070,000 | None Available | |
| Grant Deed | $2,900,000 | Equity Title Company | |
| Grant Deed | -- | Accommodation | |
| Grant Deed | $1,000,010 | Equity Title | |
| Interfamily Deed Transfer | -- | Equity Title | |
| Quit Claim Deed | -- | None Available |
Mortgage History
| Date | Status | Loan Amount | Loan Type |
|---|---|---|---|
| Previous Owner | $2,100,000 | New Conventional | |
| Previous Owner | $1,000,000 | Commercial | |
| Previous Owner | $544,185 | Reverse Mortgage Home Equity Conversion Mortgage | |
| Previous Owner | $90,000 | Unknown | |
| Previous Owner | $90,000 | Purchase Money Mortgage |
Property History
| Date | Event | Price | Change | Sq Ft Price |
|---|---|---|---|---|
| 01/28/2019 01/28/19 | Sold | $3,070,000 | -6.8% | $667 / Sq Ft |
| 12/12/2018 12/12/18 | Pending | -- | -- | -- |
| 10/18/2018 10/18/18 | For Sale | $3,295,000 | +13.6% | $716 / Sq Ft |
| 05/12/2016 05/12/16 | Sold | $2,900,000 | -1.7% | $630 / Sq Ft |
| 02/18/2016 02/18/16 | For Sale | $2,949,000 | -- | $641 / Sq Ft |
Tax History Compared to Growth
Tax History
| Year | Tax Paid | Tax Assessment Tax Assessment Total Assessment is a certain percentage of the fair market value that is determined by local assessors to be the total taxable value of land and additions on the property. | Land | Improvement |
|---|---|---|---|---|
| 2024 | $40,881 | $3,357,489 | $1,203,008 | $2,154,481 |
| 2023 | $40,085 | $3,291,657 | $1,179,420 | $2,112,237 |
| 2022 | $38,214 | $3,227,116 | $1,156,295 | $2,070,821 |
| 2021 | $37,747 | $3,163,840 | $1,133,623 | $2,030,217 |
| 2019 | $36,699 | $3,077,502 | $1,697,932 | $1,379,570 |
| 2018 | $36,511 | $3,017,160 | $1,664,640 | $1,352,520 |
| 2016 | $12,938 | $1,063,738 | $812,200 | $251,538 |
| 2015 | $12,418 | $1,019,980 | $815,984 | $203,996 |
| 2014 | $1,548 | $111,555 | $61,576 | $49,979 |
Agents Affiliated with this Home
-
Sheri Bienstock

Seller's Agent in 2019
Sheri Bienstock
The Bienstock Group
(323) 310-2525
47 in this area
214 Total Sales
-
I
Buyer's Agent in 2019
IAN BHAK
Ian Bhak
-
Sungmin Park-Lee
S
Buyer Co-Listing Agent in 2019
Sungmin Park-Lee
T.N.G. Real Estate Consultants
(714) 987-3310
6 Total Sales
-
Aero Malka

Seller's Agent in 2016
Aero Malka
Coldwell Banker Realty
(310) 779-1225
1 in this area
17 Total Sales
-
Steve Frankel

Seller Co-Listing Agent in 2016
Steve Frankel
Coldwell Banker Realty
(310) 508-5008
102 Total Sales
Map
Source: The MLS
MLS Number: 16-982807
APN: 5507-013-012
- 664 S Highland Ave
- 338 S Highland Ave
- 401 S Las Palmas Ave
- 638 S Sycamore Ave
- 443 S June St
- 731 S Longwood Ave
- 755 S Highland Ave
- 724 S Sycamore Ave
- 400 S Hudson Ave
- 5754 4th St
- 228 S Hudson Ave
- 191 S Hudson Ave
- 736 S Cloverdale Ave
- 119 S Highland Ave
- 928 S Tremaine Ave
- 950 S Longwood Ave
- 324 S Rimpau Blvd
- 183 S Detroit St
- 226 S Rimpau Blvd
- 916 S Rimpau Blvd
