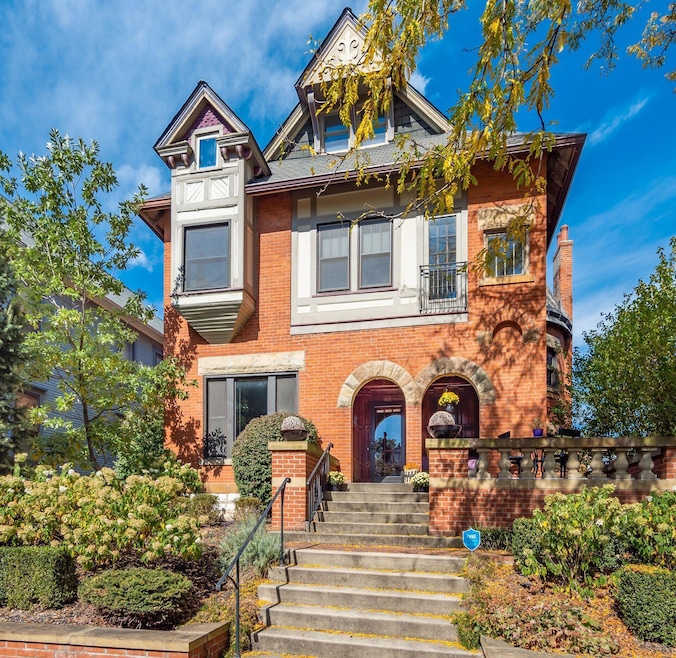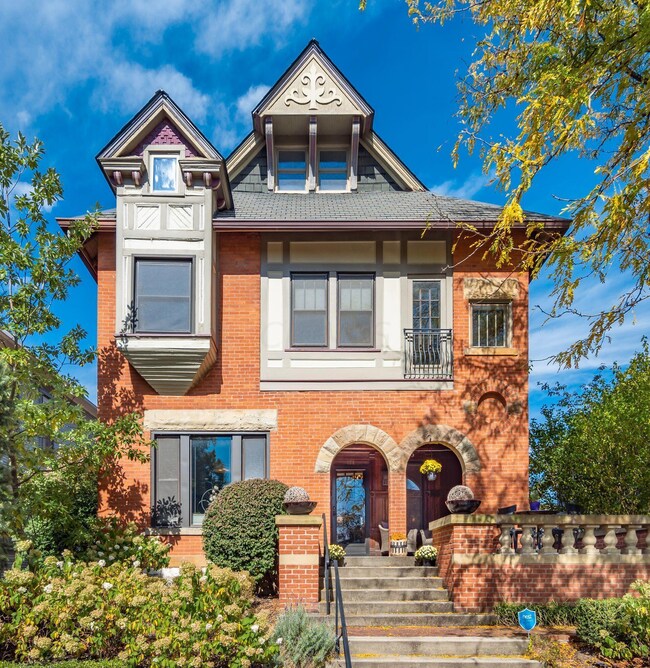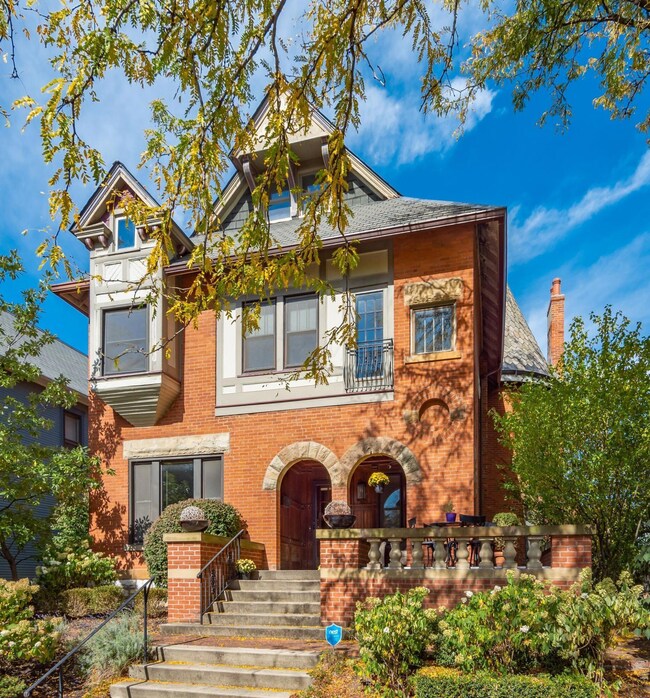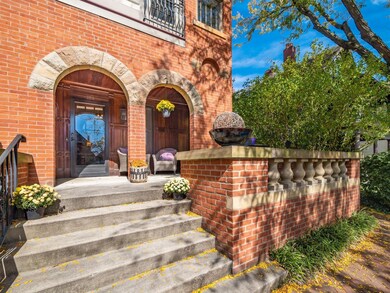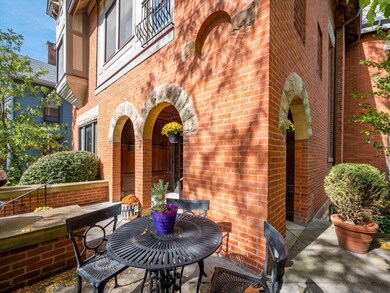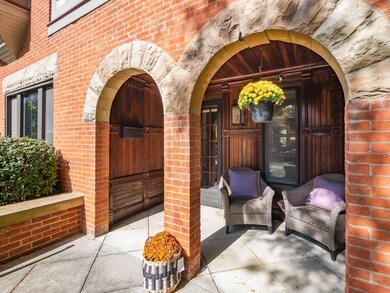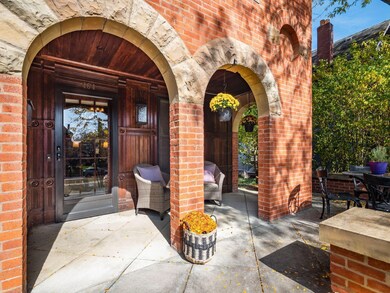
464 Vermont Place Columbus, OH 43201
Harrison West NeighborhoodHighlights
- 2 Car Detached Garage
- Patio
- Forced Air Heating and Cooling System
- Storm Windows
- Ceramic Tile Flooring
- 2-minute walk to Harrison West Park
About This Home
As of November 2022Exceptional character in this renovated home on a boulevard street. Pocket doors, ornate mantles w/oak floors throughout. Kitchen w/large island & walk-in pantry. 1st fl family rm & very cool round dining rm which is the 1st floor of the largest turret in Columbus. Main BR suite has sleeping space plus a sitting room, walk in closet & large bath. 2nd fl round room could be library or 2nd BR. Hall bath was just redone w/tile floor & claw foot tub. 3rd BR is close to the back stairs & recently redone laundry rm. Finished 3rd fl has vaulted ceiling great rm filled w/natural light, walk in closet & the unique top of the tower rm. Huge space w/cone ceiling. Full basement w/wine cellar, 2nd laundry space & tons of storage. Fantastic front porch, round patio, brick privacy wall & 2 car garage.
Last Agent to Sell the Property
KW Classic Properties Realty License #291669 Listed on: 10/14/2022

Home Details
Home Type
- Single Family
Est. Annual Taxes
- $13,052
Year Built
- Built in 1900
Parking
- 2 Car Detached Garage
Home Design
- Brick Exterior Construction
- Stone Foundation
- Stucco Exterior
Interior Spaces
- 3,398 Sq Ft Home
- 2.5-Story Property
- Decorative Fireplace
- Gas Log Fireplace
- Insulated Windows
- Family Room
- Storm Windows
- Laundry on lower level
- Basement
Kitchen
- Gas Range
- Dishwasher
Flooring
- Carpet
- Ceramic Tile
Bedrooms and Bathrooms
- 3 Bedrooms
Utilities
- Forced Air Heating and Cooling System
- Heating System Uses Gas
Additional Features
- Patio
- 4,356 Sq Ft Lot
Listing and Financial Details
- Assessor Parcel Number 010-021057
Ownership History
Purchase Details
Home Financials for this Owner
Home Financials are based on the most recent Mortgage that was taken out on this home.Purchase Details
Home Financials for this Owner
Home Financials are based on the most recent Mortgage that was taken out on this home.Purchase Details
Home Financials for this Owner
Home Financials are based on the most recent Mortgage that was taken out on this home.Purchase Details
Purchase Details
Purchase Details
Purchase Details
Purchase Details
Similar Homes in the area
Home Values in the Area
Average Home Value in this Area
Purchase History
| Date | Type | Sale Price | Title Company |
|---|---|---|---|
| Warranty Deed | $750,000 | Chicago Title | |
| Survivorship Deed | $661,000 | Amerititle | |
| Survivorship Deed | $580,000 | Amerititle Box | |
| Quit Claim Deed | -- | Attorney | |
| Quit Claim Deed | -- | -- | |
| Deed | $140,000 | -- | |
| Deed | $145,000 | -- | |
| Deed | $135,000 | -- |
Mortgage History
| Date | Status | Loan Amount | Loan Type |
|---|---|---|---|
| Previous Owner | $600,000 | New Conventional | |
| Previous Owner | $161,000 | New Conventional | |
| Previous Owner | $320,000 | New Conventional | |
| Previous Owner | $40,000 | Commercial | |
| Previous Owner | $195,100 | New Conventional | |
| Previous Owner | $212,200 | Unknown | |
| Previous Owner | $60,000 | Unknown | |
| Previous Owner | $220,000 | Unknown | |
| Previous Owner | $26,600 | Unknown | |
| Previous Owner | $100,000 | Credit Line Revolving |
Property History
| Date | Event | Price | Change | Sq Ft Price |
|---|---|---|---|---|
| 03/27/2025 03/27/25 | Off Market | $580,000 | -- | -- |
| 03/27/2025 03/27/25 | Off Market | $661,000 | -- | -- |
| 11/21/2022 11/21/22 | Sold | $750,000 | +0.7% | $221 / Sq Ft |
| 10/14/2022 10/14/22 | For Sale | $745,000 | +12.7% | $219 / Sq Ft |
| 07/21/2017 07/21/17 | Sold | $661,000 | +0.2% | $195 / Sq Ft |
| 06/21/2017 06/21/17 | Pending | -- | -- | -- |
| 06/09/2017 06/09/17 | For Sale | $659,900 | +13.8% | $194 / Sq Ft |
| 11/01/2016 11/01/16 | Sold | $580,000 | -7.2% | $171 / Sq Ft |
| 10/02/2016 10/02/16 | Pending | -- | -- | -- |
| 04/14/2016 04/14/16 | For Sale | $625,000 | -- | $184 / Sq Ft |
Tax History Compared to Growth
Tax History
| Year | Tax Paid | Tax Assessment Tax Assessment Total Assessment is a certain percentage of the fair market value that is determined by local assessors to be the total taxable value of land and additions on the property. | Land | Improvement |
|---|---|---|---|---|
| 2024 | $12,229 | $272,490 | $64,410 | $208,080 |
| 2023 | $12,073 | $272,475 | $64,400 | $208,075 |
| 2022 | $13,029 | $251,210 | $44,880 | $206,330 |
| 2021 | $13,052 | $251,210 | $44,880 | $206,330 |
| 2020 | $13,069 | $251,210 | $44,880 | $206,330 |
| 2019 | $11,290 | $186,110 | $33,260 | $152,850 |
| 2018 | $10,020 | $186,110 | $33,260 | $152,850 |
| 2017 | $11,283 | $186,110 | $33,260 | $152,850 |
| 2016 | $9,664 | $154,640 | $28,530 | $126,110 |
| 2015 | $8,773 | $154,640 | $28,530 | $126,110 |
| 2014 | $8,794 | $154,640 | $28,530 | $126,110 |
| 2013 | $2,340 | $87,430 | $12,145 | $75,285 |
Agents Affiliated with this Home
-
Bruce Dooley

Seller's Agent in 2022
Bruce Dooley
KW Classic Properties Realty
(614) 297-8600
7 in this area
132 Total Sales
-
pa martin
p
Buyer's Agent in 2022
pa martin
BHHS American Realty Center
(614) 557-1340
9 in this area
26 Total Sales
-
I
Buyer's Agent in 2016
Ian Thickstun
Core Ohio, Inc.
Map
Source: Columbus and Central Ohio Regional MLS
MLS Number: 222038282
APN: 010-021057
- 491 W 5th Ave Unit 1
- 398 W 5th Ave
- 512 Riverfront Ln
- 518 Riverfront Ln
- 510 Riverfront Ln
- 516 Riverfront Ln
- 506 Riverfront Ln
- 502 Riverfront Ln
- 522 Riverfront Ln
- 471 W 4th Ave
- 489 W 4th Ave
- 1231 Pennsylvania Ave
- 347 W 5th Ave
- 1173 Perry St Unit 20P
- 379 W 4th Ave
- 1243 Harrison Ave
- 289-293 W 7th Ave
- 1098 Oregon Ave
- 1100 Perry St
- 1167 Neil Ave
