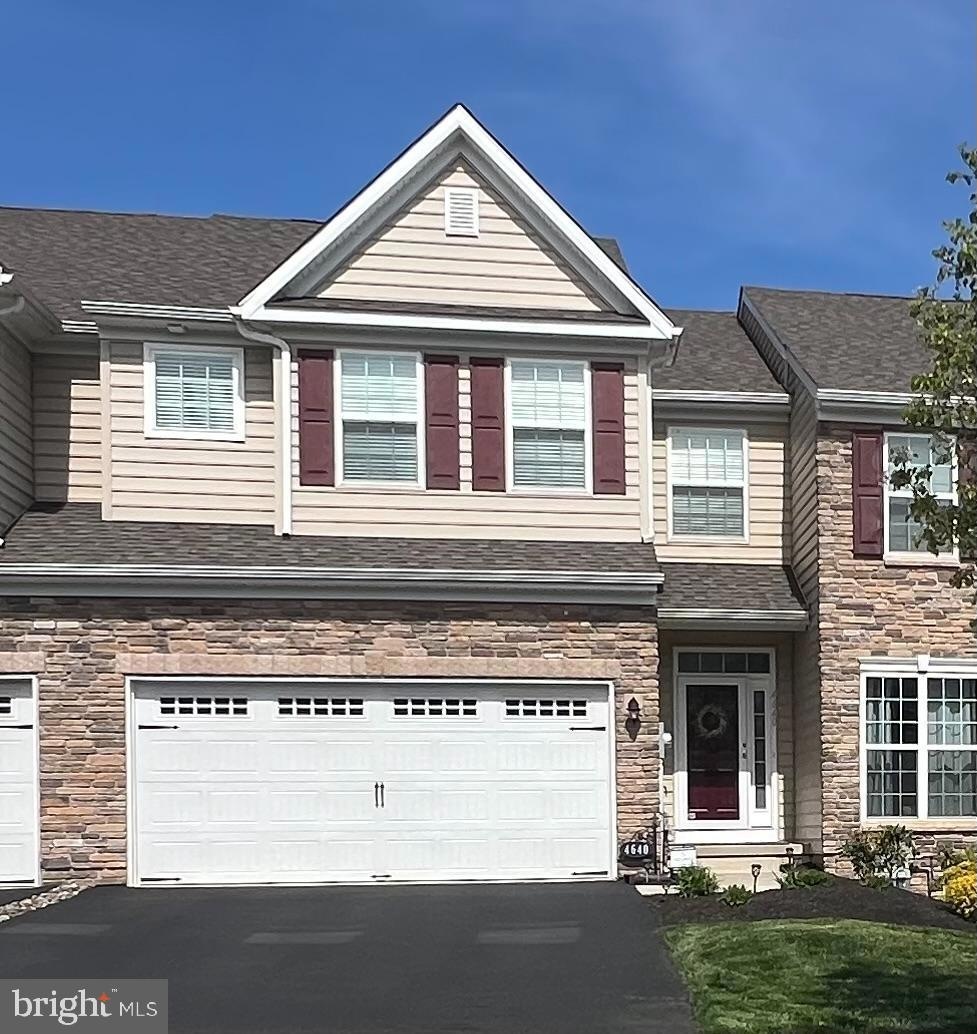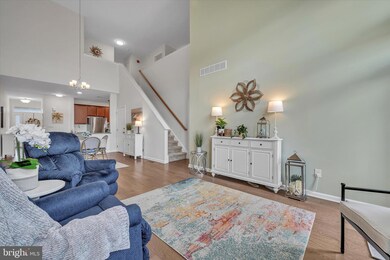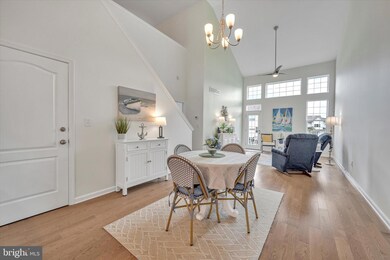
4640 Woodbrush Way Allentown, PA 18104
Upper Macungie Township NeighborhoodHighlights
- Gourmet Kitchen
- Contemporary Architecture
- Main Floor Bedroom
- Parkway Manor Elementary School Rated A
- Wood Flooring
- Loft
About This Home
As of July 2024Make your offer today at this new reduced price! Enjoy carefree living in this move-in ready 3 bedroom plus loft luxury townhouse with 3 baths, 2-car garage & daylight basement in Parkland School district. Upgrades galore in this pristine home including newer solid hardwood floors on the main and 2nd floors. This Monarch model in Hidden Meadows boasts a beautiful first-floor primary bedroom suite and large gourmet kitchen. Spacious dining and living rooms with vaulted ceilings and a wall of windows for lots of natural light. Two large bedrooms with huge closets, a large loft and another full bath complete the 2nd floor. Sit back & relax while the lawn & landscaping are professionally cared for. Enjoy outdoor living by stepping onto the composite deck, perfect for entertaining or relaxation. Daylight basement offers ample storage or potential for customization & is plumbed for a bathroom. This home's prime location offers convenience close to hospitals, schools, restaurants, & shopping with quick access to the Pa Turnpike, Routes 78 & 22. This residence promises a lifestyle of comfort & convenience in an ideal location. 5 years left on builder's warranty too. Owner is ready to sell!!
Last Agent to Sell the Property
Howard Hanna The Frederick Group Listed on: 04/26/2024

Townhouse Details
Home Type
- Townhome
Est. Annual Taxes
- $4,978
Year Built
- Built in 2019
HOA Fees
- $105 Monthly HOA Fees
Parking
- 2 Car Direct Access Garage
- 2 Driveway Spaces
- Front Facing Garage
- Garage Door Opener
- On-Street Parking
- Off-Street Parking
Home Design
- Contemporary Architecture
- Poured Concrete
- Architectural Shingle Roof
- Asphalt Roof
- Stone Siding
- Vinyl Siding
- Active Radon Mitigation
Interior Spaces
- 1,939 Sq Ft Home
- Property has 2 Levels
- Ceiling Fan
- Skylights
- Window Treatments
- Entrance Foyer
- Living Room
- Dining Room
- Loft
- Wood Flooring
- Home Security System
Kitchen
- Gourmet Kitchen
- Electric Oven or Range
- Built-In Microwave
- Dishwasher
- Stainless Steel Appliances
- Disposal
Bedrooms and Bathrooms
- En-Suite Primary Bedroom
- Walk-In Closet
Laundry
- Laundry Room
- Laundry on main level
- Electric Dryer
- Washer
Basement
- Walk-Out Basement
- Rough-In Basement Bathroom
- Natural lighting in basement
Schools
- Parkway Manor Elementary School
- Springhouse Middle School
- Parkland High School
Utilities
- Forced Air Heating and Cooling System
- Air Filtration System
- 200+ Amp Service
- Natural Gas Water Heater
- Water Conditioner is Owned
- Public Septic
- Cable TV Available
Additional Features
- Air Cleaner
- Exterior Lighting
Listing and Financial Details
- Assessor Parcel Number 547643262813-00021
Community Details
Overview
- $500 Capital Contribution Fee
- Association fees include common area maintenance, lawn maintenance, road maintenance
- Hidden Meadows HOA
- Hidden Meadows Subdivision
- Property Manager
Additional Features
- Common Area
- Storm Doors
Ownership History
Purchase Details
Home Financials for this Owner
Home Financials are based on the most recent Mortgage that was taken out on this home.Purchase Details
Home Financials for this Owner
Home Financials are based on the most recent Mortgage that was taken out on this home.Similar Homes in Allentown, PA
Home Values in the Area
Average Home Value in this Area
Purchase History
| Date | Type | Sale Price | Title Company |
|---|---|---|---|
| Special Warranty Deed | $445,000 | None Listed On Document | |
| Deed | $292,585 | Security Abstract Of Pa Inc |
Mortgage History
| Date | Status | Loan Amount | Loan Type |
|---|---|---|---|
| Open | $285,000 | New Conventional | |
| Previous Owner | $205,060 | New Conventional |
Property History
| Date | Event | Price | Change | Sq Ft Price |
|---|---|---|---|---|
| 07/17/2024 07/17/24 | Sold | $445,000 | -2.8% | $229 / Sq Ft |
| 06/02/2024 06/02/24 | Pending | -- | -- | -- |
| 05/29/2024 05/29/24 | Price Changed | $457,900 | -2.6% | $236 / Sq Ft |
| 05/16/2024 05/16/24 | Price Changed | $469,900 | -1.2% | $242 / Sq Ft |
| 04/26/2024 04/26/24 | For Sale | $475,800 | -- | $245 / Sq Ft |
Tax History Compared to Growth
Tax History
| Year | Tax Paid | Tax Assessment Tax Assessment Total Assessment is a certain percentage of the fair market value that is determined by local assessors to be the total taxable value of land and additions on the property. | Land | Improvement |
|---|---|---|---|---|
| 2025 | $5,302 | $245,000 | $0 | $245,000 |
| 2024 | $5,101 | $245,000 | $0 | $245,000 |
| 2023 | $4,978 | $245,000 | $0 | $245,000 |
| 2022 | $4,956 | $245,000 | $245,000 | $0 |
| 2021 | $4,956 | $245,000 | $0 | $245,000 |
| 2020 | $4,956 | $245,000 | $0 | $245,000 |
Agents Affiliated with this Home
-
Carmela Wilson

Seller's Agent in 2024
Carmela Wilson
Howard Hanna
(610) 349-0155
3 in this area
98 Total Sales
-
datacorrect BrightMLS
d
Buyer's Agent in 2024
datacorrect BrightMLS
Non Subscribing Office
Map
Source: Bright MLS
MLS Number: PALH2008406
APN: 547643262813-21
- 625 Fountain View Cir Unit 10
- 4527 Bellflower Way
- 4548 Woodbrush Way Unit 311
- 369 Pennycress Rd
- 365 Pennycress Rd
- 306 Redclover Ln
- 9 Krocks Rd
- 5514 Schantz Rd
- 657 Beverly Dr
- 2021 Hickory Ln
- 1864 Becker St
- 16 Balsam St
- 168 Forsythia Ln
- 508 N 41st St
- 386 Daniel St
- 935 N Brookside Rd
- 1456 Blue Barn Rd
- 1190 Grange Rd
- 538 Parkside Ct
- 5321 Hanover Dr






