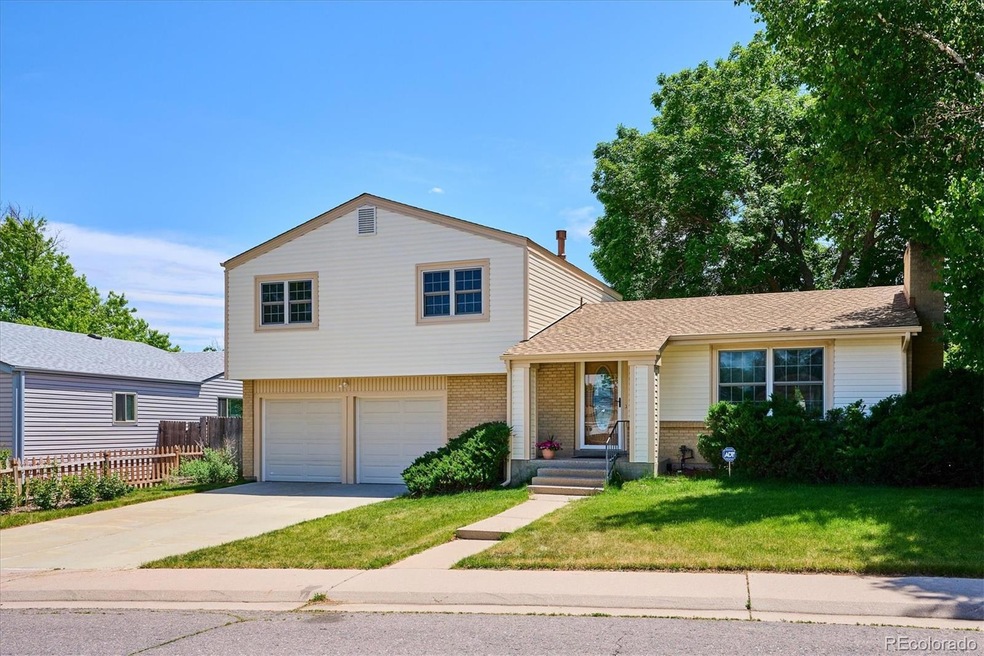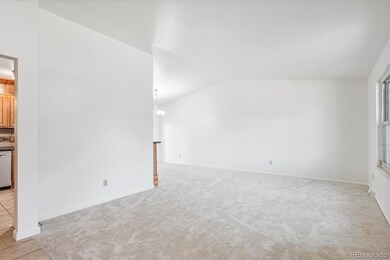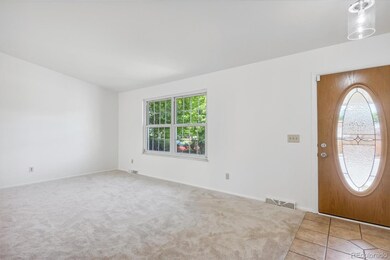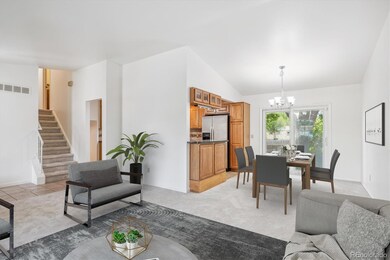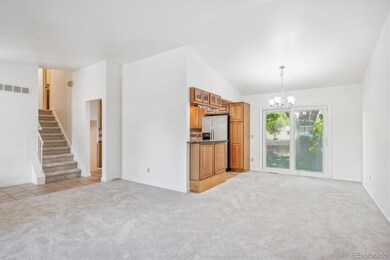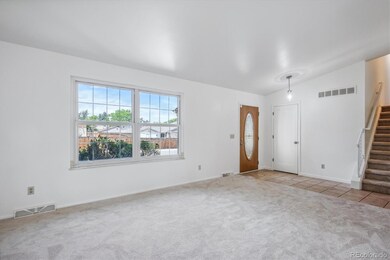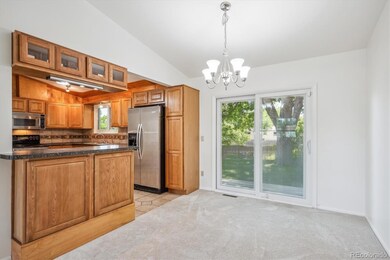
4645 S Kalispell Way Aurora, CO 80015
Pheasant Run NeighborhoodHighlights
- Traditional Architecture
- High Ceiling
- Private Yard
- Smoky Hill High School Rated A-
- Quartz Countertops
- No HOA
About This Home
As of July 2024Welcome home! This remodeled 2 story has 3 bedrooms, 2 bathrooms, and a cozy downstairs family room with a wood burning fireplace perfect for any gathering. The updated kitchen and bathrooms ring in a feeling of warm old-world charm designed with beautiful travertine tiles and stone floors. The eat-in kitchen includes custom cabinets, roll-out shelves and optimal storage. An additional multi-use basement space is ideal for crafting, as a game room or play area for any age. Step outside to enjoy your large private backyard surrounded by mature trees, blooming rose bushes, peonies and hearty perennials. The home has new exterior siding, windows, furnace and hot water heater replaced in 2021. Located just blocks away from multiple parks, schools and shopping this home has great access to the Denver Tech Center, I-225, Parker Road Cherry Creek State Park and is part of the highly desired Cherry Creek School District. Don’t miss your opportunity to call this home! Schedule your showing today.
Last Agent to Sell the Property
Katchen and Company Brokerage Email: kboyle.kb@gmail.com,303-507-0859 License #100054684 Listed on: 06/06/2024
Co-Listed By
Katchen and Company Brokerage Email: kboyle.kb@gmail.com,303-507-0859 License #001324613
Last Buyer's Agent
Afton Fouraker
Redfin Corporation License #100077242

Home Details
Home Type
- Single Family
Est. Annual Taxes
- $1,222
Year Built
- Built in 1975 | Remodeled
Lot Details
- 7,231 Sq Ft Lot
- East Facing Home
- Property is Fully Fenced
- Landscaped
- Front and Back Yard Sprinklers
- Many Trees
- Private Yard
- Garden
Parking
- 2 Car Attached Garage
Home Design
- Traditional Architecture
- Brick Exterior Construction
- Slab Foundation
- Composition Roof
- Vinyl Siding
Interior Spaces
- 2-Story Property
- High Ceiling
- Wood Burning Fireplace
- Double Pane Windows
Kitchen
- Eat-In Kitchen
- Self-Cleaning Convection Oven
- Cooktop
- Microwave
- Freezer
- Dishwasher
- Quartz Countertops
- Laminate Countertops
- Disposal
Flooring
- Carpet
- Stone
- Tile
- Vinyl
Bedrooms and Bathrooms
- 3 Bedrooms
- 2 Bathrooms
Laundry
- Dryer
- Washer
Finished Basement
- Basement Fills Entire Space Under The House
- Fireplace in Basement
Home Security
- Carbon Monoxide Detectors
- Fire and Smoke Detector
Eco-Friendly Details
- Smoke Free Home
Schools
- Independence Elementary School
- Laredo Middle School
- Smoky Hill High School
Utilities
- Forced Air Heating and Cooling System
- 110 Volts
- Gas Water Heater
- Cable TV Available
Community Details
- No Home Owners Association
- Pheasant Run 3Rd Flg Subdivision
Listing and Financial Details
- Assessor Parcel Number 031687560
Ownership History
Purchase Details
Home Financials for this Owner
Home Financials are based on the most recent Mortgage that was taken out on this home.Purchase Details
Purchase Details
Purchase Details
Similar Homes in Aurora, CO
Home Values in the Area
Average Home Value in this Area
Purchase History
| Date | Type | Sale Price | Title Company |
|---|---|---|---|
| Special Warranty Deed | $520,000 | Homestead Title & Escrow | |
| Personal Reps Deed | -- | None Listed On Document | |
| Deed | -- | -- | |
| Deed | -- | -- |
Mortgage History
| Date | Status | Loan Amount | Loan Type |
|---|---|---|---|
| Open | $513,796 | FHA | |
| Closed | $510,581 | FHA | |
| Previous Owner | $200,000 | Unknown |
Property History
| Date | Event | Price | Change | Sq Ft Price |
|---|---|---|---|---|
| 07/05/2024 07/05/24 | Sold | $520,000 | 0.0% | $253 / Sq Ft |
| 06/06/2024 06/06/24 | For Sale | $520,000 | -- | $253 / Sq Ft |
Tax History Compared to Growth
Tax History
| Year | Tax Paid | Tax Assessment Tax Assessment Total Assessment is a certain percentage of the fair market value that is determined by local assessors to be the total taxable value of land and additions on the property. | Land | Improvement |
|---|---|---|---|---|
| 2024 | $1,612 | $29,996 | -- | -- |
| 2023 | $1,612 | $29,996 | $0 | $0 |
| 2022 | $1,222 | $23,825 | $0 | $0 |
| 2021 | $1,230 | $23,825 | $0 | $0 |
| 2020 | $1,182 | $23,603 | $0 | $0 |
| 2019 | $1,140 | $23,603 | $0 | $0 |
| 2018 | $904 | $19,469 | $0 | $0 |
| 2017 | $892 | $19,469 | $0 | $0 |
| 2016 | $654 | $16,398 | $0 | $0 |
| 2015 | $622 | $16,398 | $0 | $0 |
| 2014 | -- | $12,489 | $0 | $0 |
| 2013 | -- | $13,370 | $0 | $0 |
Agents Affiliated with this Home
-
Kathy Boyle

Seller's Agent in 2024
Kathy Boyle
Katchen and Company
(303) 507-0859
1 in this area
12 Total Sales
-
Edward Boyle

Seller Co-Listing Agent in 2024
Edward Boyle
Katchen and Company
(303) 564-5387
1 in this area
7 Total Sales
-

Buyer's Agent in 2024
Afton Fouraker
Redfin Corporation
(904) 635-1375
Map
Source: REcolorado®
MLS Number: 6476065
APN: 2073-08-1-06-003
- 4672 S Lewiston Way
- 4678 S Lewiston Way
- 4571 S Memphis St
- 4614 S Kalispell Way
- 16289 E Wagontrail Dr
- 4623 S Kalispell Way
- 4627 S Norfolk Way
- 4570 S Kalispell Way
- 4609 S Kalispell Way
- 16179 E Rice Place Unit B
- 4691 S Kittredge Way
- 16149 E Rice Place Unit A
- 4638 S Norfolk Way
- 16120 E Radcliff Place
- 15756 E Temple Place
- 15942 E Rice Place Unit B
- 4538 S Nucla St
- 15976 E Radcliff Place Unit A
- 4428 S Kalispell Cir
- 15716 E Temple Place
