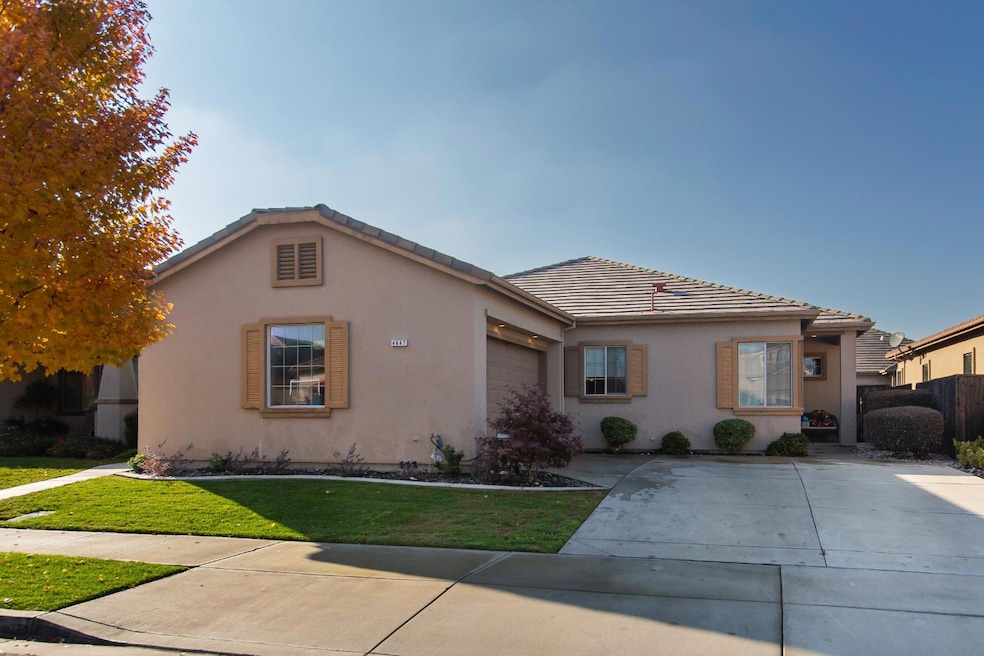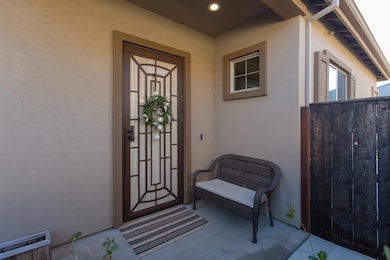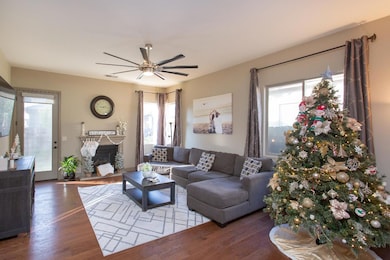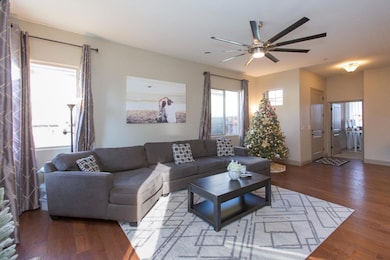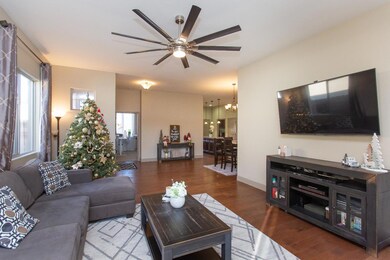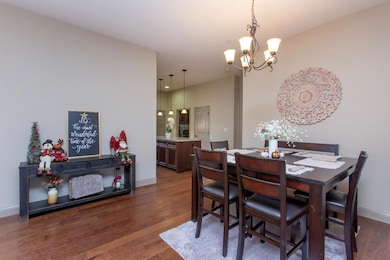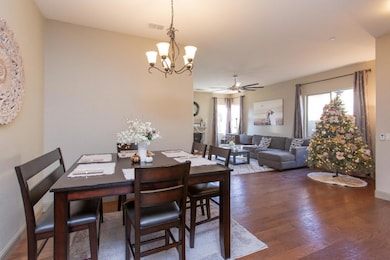4647 Falcon Crest Way Turlock, CA 95382
Estimated payment $3,440/month
Highlights
- Sitting Area In Primary Bedroom
- Great Room
- No HOA
- Wood Flooring
- Granite Countertops
- Walk-In Pantry
About This Home
Welcome to 4647 Falcon Crest Way! This beautifully maintained 2014-built home offers 1,810 sq ft of comfortable living on a 5,500 sq ft lot in a peaceful Turlock neighborhood. Featuring 3 spacious bedrooms and 2 full bathrooms, the open-concept floorplan is filled with natural light and ideal for both everyday living and entertaining. The kitchen includes contemporary finishes and ample cabinetry, while two bedrooms feature custom California Closets for exceptional organization, added function, and a touch of luxury. The seamless layout, modern amenities, and well-sized backyard make this home both functional and easy to maintain. Located near parks, walking trails, schools, and convenient highway access. This is a wonderful opportunity to own a move-in-ready home in a highly desirable area of Turlock.
Open House Schedule
-
Saturday, November 29, 202512:00 to 3:00 pm11/29/2025 12:00:00 PM +00:0011/29/2025 3:00:00 PM +00:00Add to Calendar
-
Sunday, November 30, 202512:00 to 3:00 pm11/30/2025 12:00:00 PM +00:0011/30/2025 3:00:00 PM +00:00Add to Calendar
Home Details
Home Type
- Single Family
Est. Annual Taxes
- $5,801
Year Built
- Built in 2014
Lot Details
- 5,502 Sq Ft Lot
- Back Yard Fenced
- Sprinklers on Timer
- Property is zoned R1
Parking
- 2 Car Attached Garage
- 2 Open Parking Spaces
- Side Facing Garage
Home Design
- Slab Foundation
- Frame Construction
- Tile Roof
- Stucco
Interior Spaces
- 1,810 Sq Ft Home
- 1-Story Property
- Ceiling Fan
- Raised Hearth
- Gas Log Fireplace
- Double Pane Windows
- Formal Entry
- Great Room
- Formal Dining Room
Kitchen
- Walk-In Pantry
- Built-In Gas Range
- Microwave
- Ice Maker
- Dishwasher
- Kitchen Island
- Granite Countertops
- Disposal
Flooring
- Wood
- Carpet
- Tile
Bedrooms and Bathrooms
- 3 Bedrooms
- Sitting Area In Primary Bedroom
- Separate Bedroom Exit
- Walk-In Closet
- 2 Full Bathrooms
- Tile Bathroom Countertop
- Secondary Bathroom Double Sinks
- Bathtub with Shower
- Separate Shower
Laundry
- Laundry Room
- 220 Volts In Laundry
Home Security
- Carbon Monoxide Detectors
- Fire and Smoke Detector
Outdoor Features
- Gazebo
Utilities
- Central Heating and Cooling System
- High Speed Internet
Community Details
- No Home Owners Association
- Portofino Subdivision
Listing and Financial Details
- Assessor Parcel Number 073-049-014-000
Map
Home Values in the Area
Average Home Value in this Area
Tax History
| Year | Tax Paid | Tax Assessment Tax Assessment Total Assessment is a certain percentage of the fair market value that is determined by local assessors to be the total taxable value of land and additions on the property. | Land | Improvement |
|---|---|---|---|---|
| 2025 | $5,801 | $396,421 | $132,199 | $264,222 |
| 2024 | $6,139 | $388,649 | $129,607 | $259,042 |
| 2023 | $5,992 | $381,029 | $127,066 | $253,963 |
| 2022 | $5,872 | $373,559 | $124,575 | $248,984 |
| 2021 | $5,725 | $366,235 | $122,133 | $244,102 |
| 2020 | $5,654 | $362,481 | $120,881 | $241,600 |
| 2019 | $5,375 | $355,374 | $118,511 | $236,863 |
| 2018 | $5,386 | $348,407 | $116,188 | $232,219 |
| 2017 | $5,192 | $341,576 | $113,910 | $227,666 |
| 2016 | $5,151 | $334,879 | $111,677 | $223,202 |
| 2015 | $2,480 | $109,479 | $31,979 | $77,500 |
| 2014 | $973 | $31,353 | $31,353 | $0 |
Property History
| Date | Event | Price | List to Sale | Price per Sq Ft | Prior Sale |
|---|---|---|---|---|---|
| 11/24/2025 11/24/25 | For Sale | $560,000 | +69.8% | $309 / Sq Ft | |
| 04/03/2015 04/03/15 | Sold | $329,850 | +0.6% | $181 / Sq Ft | View Prior Sale |
| 01/19/2015 01/19/15 | Pending | -- | -- | -- | |
| 10/09/2014 10/09/14 | For Sale | $327,850 | -- | $180 / Sq Ft |
Purchase History
| Date | Type | Sale Price | Title Company |
|---|---|---|---|
| Interfamily Deed Transfer | -- | Chicago Title Company | |
| Grant Deed | $330,000 | Chicago Title Company | |
| Grant Deed | $2,600,000 | Stewart Title Of California | |
| Grant Deed | -- | Accommodation |
Mortgage History
| Date | Status | Loan Amount | Loan Type |
|---|---|---|---|
| Open | $275,500 | New Conventional | |
| Closed | $313,357 | New Conventional | |
| Previous Owner | $1,400,000 | Purchase Money Mortgage |
Source: MetroList
MLS Number: 225146763
APN: 073-49-14
- 1702 Moonbeam Way
- 4502 Manzanita Way
- 4638 Cherry Blossom Ln
- 4227 Ivory Ln
- 924 Dancer Way
- 1028 Putnam Ct
- 3926 Dedication Dr
- 3710 Spyglass Ln
- 3703 Brookstone Dr
- 3715 N Berkeley Ave
- 3667 Pine Valley Ct
- 631 E Barnhart Rd
- 785 Fullerton Dr
- 3335 Scottlee Dr
- 834 Cedar Ridge Dr
- 342 Sunnyhill Dr
- 0 N Berkeley Unit 225014691
- 790 Hillsdale Dr
- 2240 N Berkeley Ave
- 3361 Vanderbilt Ave
- 4610 Fosberg Rd
- 1403 E Monte Vista Ave
- 3661 La Mancha Place
- 3639 Nicole Ct
- 267 W Springer Dr
- 351 E Monte Vista Ave
- 3108 James Ln
- 4125 Pathway Ln
- 275 E Minnesota Ave
- 3155 Niagra St
- 3155 Niagra St
- 3155 Niagra St
- 3155 Niagra St
- 2090 N Berkeley Ave
- 300 Tampa St
- 940 Collegeview Dr
- 950 W Zeering Rd
- 1749 N Olive Ave
- 3701 Crowell Rd
- 4389 N Walnut Rd
