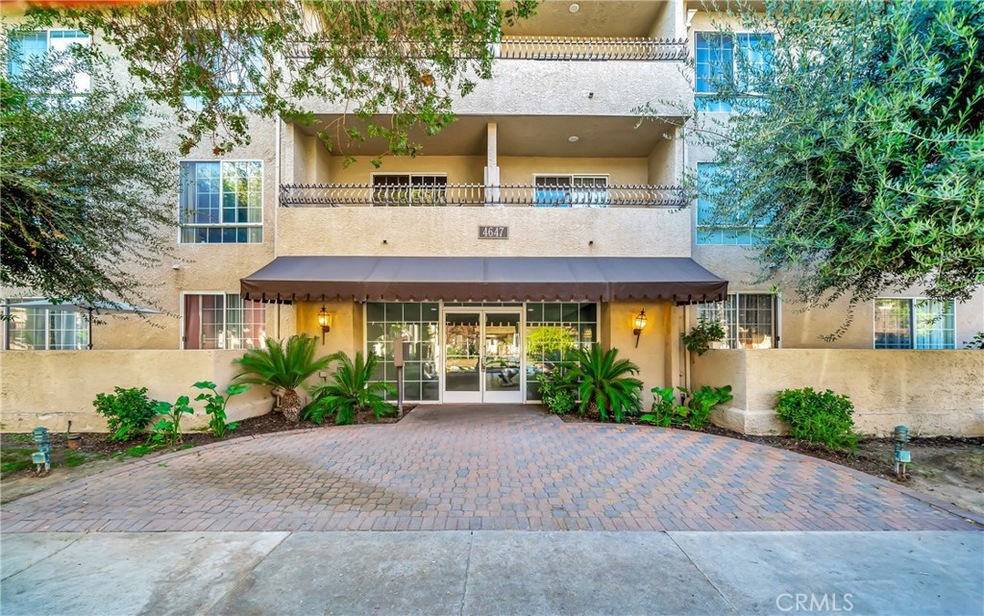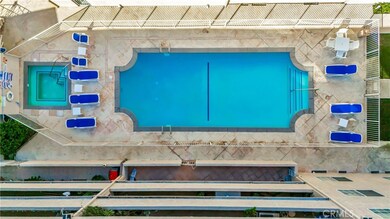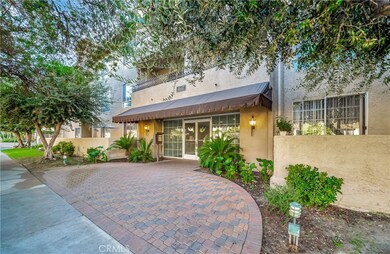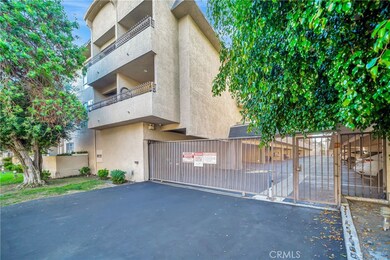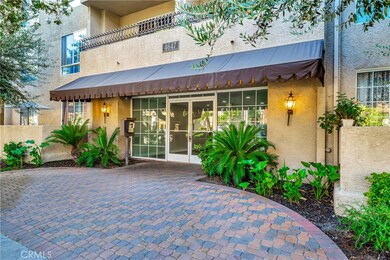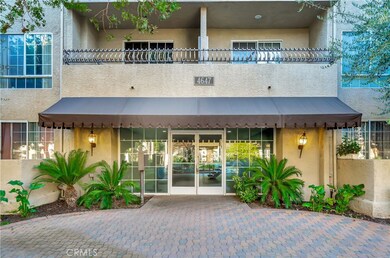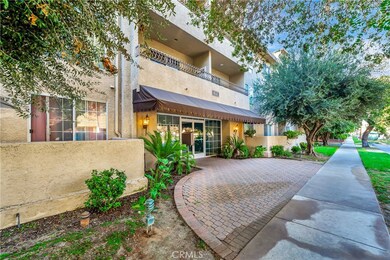
4647 Willis Ave, Unit 312 Sherman Oaks, CA 91403
Highlights
- Spa
- No Units Above
- 1.51 Acre Lot
- Van Nuys High School Rated A
- City Lights View
- Open Floorplan
About This Home
As of March 2025Welcome to this inviting 2-bedroom condo in the heart of Sherman Oaks, where modern living meets exceptional comfort. As you enter, you're greeted by a spacious layout that includes a versatile den—perfect for a home office or cozy reading nook. The highlight of the home is the expansive balcony, seamlessly connecting the master bedroom and living room, providing a perfect spot for morning coffee or evening sunsets.
Situated on the top floor with easy elevator access, this condo offers a sense of privacy while still being part of a vibrant community. Enjoy resort-style amenities, including a rejuvenating spa and a sparkling pool, ideal for relaxation or hosting friends. The recreation room provides a perfect space for gatherings or unwinding after a long day.
With two side-by-side parking spaces that come with additional storage, practicality meets convenience. You'll love the prime location, just steps away from the chic shopping and dining experiences along Ventura Blvd. This condo truly embodies the essence of upscale living in one of Sherman Oaks' most desirable neighborhoods—it's a must-see that promises to exceed your expectations!
Last Agent to Sell the Property
Equity Union Brokerage Phone: 818-262-4941 License #01882586 Listed on: 01/06/2025

Property Details
Home Type
- Condominium
Est. Annual Taxes
- $7,031
Year Built
- Built in 1964
Lot Details
- No Units Above
- Two or More Common Walls
- West Facing Home
- Fenced
- Stucco Fence
- Landscaped
- Front Yard
HOA Fees
- $690 Monthly HOA Fees
Parking
- 2 Car Garage
- Parking Available
- Side by Side Parking
- Community Parking Structure
Property Views
- City Lights
- Mountain
Home Design
- Traditional Architecture
- Turnkey
- Flat Roof Shape
- Slab Foundation
- Fire Rated Drywall
- Pre-Cast Concrete Construction
- Stucco
Interior Spaces
- 1,463 Sq Ft Home
- 1-Story Property
- Open Floorplan
- Skylights
- Recessed Lighting
- Window Screens
- French Doors
- Sliding Doors
- Formal Entry
- Family Room
- Formal Dining Room
- Den
- Storage
- Laundry Room
- Intercom
Kitchen
- Eat-In Kitchen
- Walk-In Pantry
- Double Oven
- Electric Oven
- Electric Cooktop
- Granite Countertops
- Tile Countertops
- Disposal
Flooring
- Carpet
- Tile
Bedrooms and Bathrooms
- 2 Main Level Bedrooms
- Dual Vanity Sinks in Primary Bathroom
- Bathtub with Shower
- Walk-in Shower
- Exhaust Fan In Bathroom
Outdoor Features
- Spa
- Living Room Balcony
- Exterior Lighting
- Rain Gutters
Additional Features
- Accessible Parking
- Central Heating and Cooling System
Listing and Financial Details
- Tax Lot A
- Assessor Parcel Number 2264006115
- $181 per year additional tax assessments
Community Details
Overview
- 57 Units
- Chateau Royal Association, Phone Number (818) 436-7570
Amenities
- Recreation Room
- Laundry Facilities
- Community Storage Space
Recreation
- Community Spa
Security
- Carbon Monoxide Detectors
- Fire and Smoke Detector
Ownership History
Purchase Details
Home Financials for this Owner
Home Financials are based on the most recent Mortgage that was taken out on this home.Purchase Details
Home Financials for this Owner
Home Financials are based on the most recent Mortgage that was taken out on this home.Purchase Details
Home Financials for this Owner
Home Financials are based on the most recent Mortgage that was taken out on this home.Purchase Details
Home Financials for this Owner
Home Financials are based on the most recent Mortgage that was taken out on this home.Purchase Details
Home Financials for this Owner
Home Financials are based on the most recent Mortgage that was taken out on this home.Purchase Details
Home Financials for this Owner
Home Financials are based on the most recent Mortgage that was taken out on this home.Purchase Details
Home Financials for this Owner
Home Financials are based on the most recent Mortgage that was taken out on this home.Similar Homes in Sherman Oaks, CA
Home Values in the Area
Average Home Value in this Area
Purchase History
| Date | Type | Sale Price | Title Company |
|---|---|---|---|
| Grant Deed | $595,000 | Lawyers Title Company | |
| Grant Deed | $532,500 | Lawyers Title | |
| Grant Deed | $300,000 | Fidelity National Title Co | |
| Trustee Deed | -- | Fidelity National Title Co | |
| Quit Claim Deed | -- | California Title Company | |
| Quit Claim Deed | -- | California Title Company | |
| Grant Deed | $229,000 | California Title Company | |
| Individual Deed | $126,000 | -- |
Mortgage History
| Date | Status | Loan Amount | Loan Type |
|---|---|---|---|
| Previous Owner | $425,500 | New Conventional | |
| Previous Owner | $426,000 | New Conventional | |
| Previous Owner | $326,200 | New Conventional | |
| Previous Owner | $288,675 | New Conventional | |
| Previous Owner | $261,000 | New Conventional | |
| Previous Owner | $0 | Unknown | |
| Previous Owner | $37,000 | Credit Line Revolving | |
| Previous Owner | $368,000 | Unknown | |
| Previous Owner | $62,500 | Credit Line Revolving | |
| Previous Owner | $320,000 | Stand Alone First | |
| Previous Owner | $119,000 | Credit Line Revolving | |
| Previous Owner | $88,300 | Credit Line Revolving | |
| Previous Owner | $59,500 | Credit Line Revolving | |
| Previous Owner | $171,750 | No Value Available | |
| Previous Owner | $84,500 | No Value Available | |
| Closed | $57,250 | No Value Available |
Property History
| Date | Event | Price | Change | Sq Ft Price |
|---|---|---|---|---|
| 03/04/2025 03/04/25 | Sold | $595,000 | -0.8% | $407 / Sq Ft |
| 02/03/2025 02/03/25 | Pending | -- | -- | -- |
| 01/06/2025 01/06/25 | For Sale | $599,900 | +12.7% | $410 / Sq Ft |
| 07/03/2019 07/03/19 | Sold | $532,500 | -4.1% | $364 / Sq Ft |
| 05/12/2019 05/12/19 | Pending | -- | -- | -- |
| 03/21/2019 03/21/19 | For Sale | $555,000 | -- | $379 / Sq Ft |
Tax History Compared to Growth
Tax History
| Year | Tax Paid | Tax Assessment Tax Assessment Total Assessment is a certain percentage of the fair market value that is determined by local assessors to be the total taxable value of land and additions on the property. | Land | Improvement |
|---|---|---|---|---|
| 2024 | $7,031 | $570,944 | $375,484 | $195,460 |
| 2023 | $6,895 | $559,750 | $368,122 | $191,628 |
| 2022 | $6,571 | $548,775 | $360,904 | $187,871 |
| 2021 | $6,487 | $538,016 | $353,828 | $184,188 |
| 2019 | $2,031 | $344,546 | $174,799 | $169,747 |
| 2018 | $4,178 | $337,791 | $171,372 | $166,419 |
| 2016 | $3,982 | $324,675 | $164,718 | $159,957 |
| 2015 | $3,924 | $319,799 | $162,244 | $157,555 |
| 2014 | $3,942 | $313,535 | $159,066 | $154,469 |
Agents Affiliated with this Home
-
Ali Eghbal Ketabchi
A
Seller's Agent in 2025
Ali Eghbal Ketabchi
Equity Union
(818) 262-4941
2 in this area
26 Total Sales
-
Eduard Rotenberg

Buyer's Agent in 2025
Eduard Rotenberg
Altera Realty
(818) 789-3363
1 in this area
16 Total Sales
-
Phil Zaikovatyy

Buyer Co-Listing Agent in 2025
Phil Zaikovatyy
Altera Realty
(818) 621-2531
5 in this area
66 Total Sales
-
Ada Pena

Seller's Agent in 2019
Ada Pena
Park Regency Realty
(818) 335-6135
27 Total Sales
-

Buyer's Agent in 2019
Josue Rosa
Brad Korb Real Estate Group
About This Building
Map
Source: California Regional Multiple Listing Service (CRMLS)
MLS Number: SR25000478
APN: 2264-006-115
- 4647 Willis Ave Unit 217
- 4647 Willis Ave Unit 207
- 4707 Willis Ave Unit 110
- 4724 Kester Ave Unit 406
- 4724 Kester Ave Unit 404
- 4630 Willis Ave Unit 110
- 4573 Willis Ave
- 4656 Saloma Ave
- 4615 Cedros Ave
- 4553 Willis Ave
- 4712 Cedros Ave
- 4542 Willis Ave Unit 107
- 4542 Willis Ave Unit 201
- 4718 Lemona Ave
- 4501 Cedros Ave Unit 308
- 4501 Cedros Ave Unit 338
- 4814 Lemona Ave
- 4818 Lemona Ave
- 4625 Vesper Ave
- 14812 Morrison St
