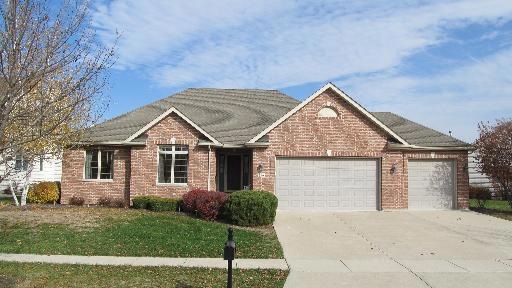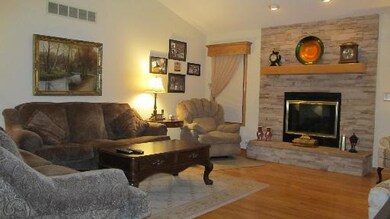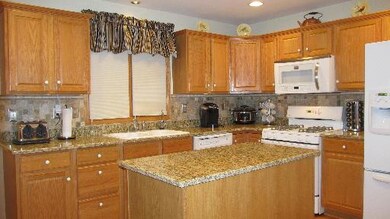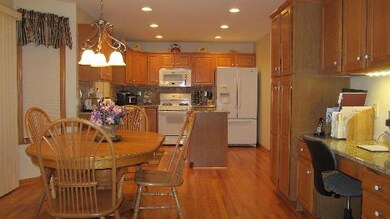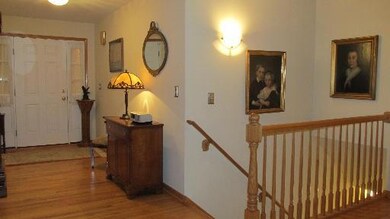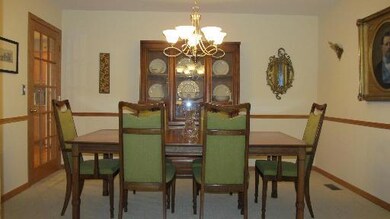
465 John Marshall Ln Sycamore, IL 60178
Estimated Value: $420,000 - $601,000
Highlights
- Landscaped Professionally
- Property is near a park
- Ranch Style House
- Deck
- Vaulted Ceiling
- Wood Flooring
About This Home
As of March 2013AMAZING CUSTOM FRANK KASPER BUILT RANCH WITH FINISHED BASEMENT! Oak hardwood flooring complete the Great Room, Kitchen & all Bedrooms! Kitchen showcases granite tops, tile backsplash, pantry, island & planning desk. Great Room displays gorgeous stone gas fireplace & vaulted ceiling. French doors lead to Formal Dining Rm. Finished Basement offers Family Rm, Kitchen, 4th Bedrm & 4 bath! Inviting deck & landscaping!
Last Agent to Sell the Property
Hometown Realty Group License #475128979 Listed on: 10/17/2012
Home Details
Home Type
- Single Family
Est. Annual Taxes
- $6,738
Year Built
- Built in 2003
Lot Details
- 9,148 Sq Ft Lot
- Lot Dimensions are 65.02 x 138
- Landscaped Professionally
- Paved or Partially Paved Lot
HOA Fees
- $26 Monthly HOA Fees
Parking
- 3 Car Attached Garage
- Garage ceiling height seven feet or more
- Garage Transmitter
- Garage Door Opener
- Driveway
- Parking Included in Price
Home Design
- Ranch Style House
- Asphalt Roof
- Concrete Perimeter Foundation
Interior Spaces
- 1,913 Sq Ft Home
- Bar Fridge
- Dry Bar
- Vaulted Ceiling
- Ceiling Fan
- Wood Burning Fireplace
- Attached Fireplace Door
- Gas Log Fireplace
- Entrance Foyer
- Living Room with Fireplace
- Formal Dining Room
- Game Room
- Wood Flooring
- Unfinished Attic
Kitchen
- Range
- Microwave
- Dishwasher
- Disposal
Bedrooms and Bathrooms
- 3 Bedrooms
- 4 Potential Bedrooms
- Bathroom on Main Level
- Dual Sinks
- Whirlpool Bathtub
- Separate Shower
Laundry
- Laundry on main level
- Dryer
- Washer
Finished Basement
- Basement Fills Entire Space Under The House
- Sump Pump
- Finished Basement Bathroom
Home Security
- Storm Screens
- Carbon Monoxide Detectors
Schools
- North Grove Elementary School
- Sycamore Middle School
- Sycamore High School
Utilities
- Forced Air Heating and Cooling System
- Heating System Uses Natural Gas
- 200+ Amp Service
- Water Softener is Owned
- Cable TV Available
Additional Features
- Deck
- Property is near a park
Community Details
- Association fees include insurance
- Tom Townsend Association, Phone Number (815) 787-7368
- Heron Creek Subdivision, Custom Floorplan
- Property managed by Townsend Management
Listing and Financial Details
- Senior Tax Exemptions
- Homeowner Tax Exemptions
Ownership History
Purchase Details
Purchase Details
Purchase Details
Home Financials for this Owner
Home Financials are based on the most recent Mortgage that was taken out on this home.Purchase Details
Purchase Details
Similar Homes in Sycamore, IL
Home Values in the Area
Average Home Value in this Area
Purchase History
| Date | Buyer | Sale Price | Title Company |
|---|---|---|---|
| Stacy M Kelly Revocable Trust | -- | -- | |
| Kelly Stacy | -- | None Available | |
| Kelly Brennan M | $255,000 | -- | |
| Gfrorer Trust | -- | -- | |
| Gfrorer Richard | $316,000 | -- |
Mortgage History
| Date | Status | Borrower | Loan Amount |
|---|---|---|---|
| Previous Owner | Kelly Brennan M | $229,500 |
Property History
| Date | Event | Price | Change | Sq Ft Price |
|---|---|---|---|---|
| 03/15/2013 03/15/13 | Sold | $255,000 | -1.9% | $133 / Sq Ft |
| 12/13/2012 12/13/12 | Pending | -- | -- | -- |
| 10/16/2012 10/16/12 | For Sale | $259,900 | -- | $136 / Sq Ft |
Tax History Compared to Growth
Tax History
| Year | Tax Paid | Tax Assessment Tax Assessment Total Assessment is a certain percentage of the fair market value that is determined by local assessors to be the total taxable value of land and additions on the property. | Land | Improvement |
|---|---|---|---|---|
| 2024 | $9,458 | $140,409 | $14,641 | $125,768 |
| 2023 | $9,458 | $110,550 | $11,528 | $99,022 |
| 2022 | $9,041 | $101,394 | $10,573 | $90,821 |
| 2021 | $8,605 | $95,188 | $9,926 | $85,262 |
| 2020 | $8,485 | $92,848 | $9,682 | $83,166 |
| 2019 | $8,348 | $90,814 | $9,470 | $81,344 |
| 2018 | $8,206 | $88,058 | $9,183 | $78,875 |
| 2017 | $8,004 | $84,574 | $8,820 | $75,754 |
| 2016 | $7,663 | $79,305 | $14,294 | $65,011 |
| 2015 | -- | $74,640 | $13,453 | $61,187 |
| 2014 | -- | $70,877 | $12,775 | $58,102 |
| 2013 | -- | $72,235 | $13,020 | $59,215 |
Agents Affiliated with this Home
-
Kelly Miller

Seller's Agent in 2013
Kelly Miller
Hometown Realty Group
(815) 757-0123
158 in this area
315 Total Sales
-
Nancy Edwards

Buyer's Agent in 2013
Nancy Edwards
Elm Street REALTORS
(815) 739-1923
67 in this area
140 Total Sales
Map
Source: Midwest Real Estate Data (MRED)
MLS Number: 08181599
APN: 06-21-452-009
- 1776 C l Hudson St
- 1826 Joseph Sixbury St
- 737 Bremner Dr
- TBD Plaza Dr
- TBD Aberdeen Ct
- TBD Peace Rd
- TBD Bethany Rd
- Lot 15 Amherst Dr Unit B
- 722 Amherst Dr
- 141 Mary Hamsmith Ct
- 536 Buckboard Ln
- Lot 15 Buckboard Ln Unit C
- Lot 15 Buckboard Ln Unit A
- 511 Amherst Dr
- 513 Amherst Dr
- 2210 Surrey St
- 223 Merry Oaks Dr
- 185 Swanson Rd
- 718 Northgate Dr
- 1117 Heron Creek Dr
- 465 John Marshall Ln
- 475 John Marshall Ln
- 468 John Marshall Ln
- 462 John Marshall Ln
- 474 John Marshall Ln
- 455 John Marshall Ln
- 480 John Marshall Ln
- 485 John Marshall Ln
- 445 John Marshall Ln
- 456 John Marshall Ln
- 486 John Marshall Ln
- 450 John Marshall Ln
- 1636 Joseph Sixbury St
- 492 John Marshall Ln
- 1644 Joseph Sixbury St
- 495 John Marshall Ln
- 1652 Joseph Sixbury St
- 442 John Marshall Ln
- 435 John Marshall Ln
- 704 Cameron St
