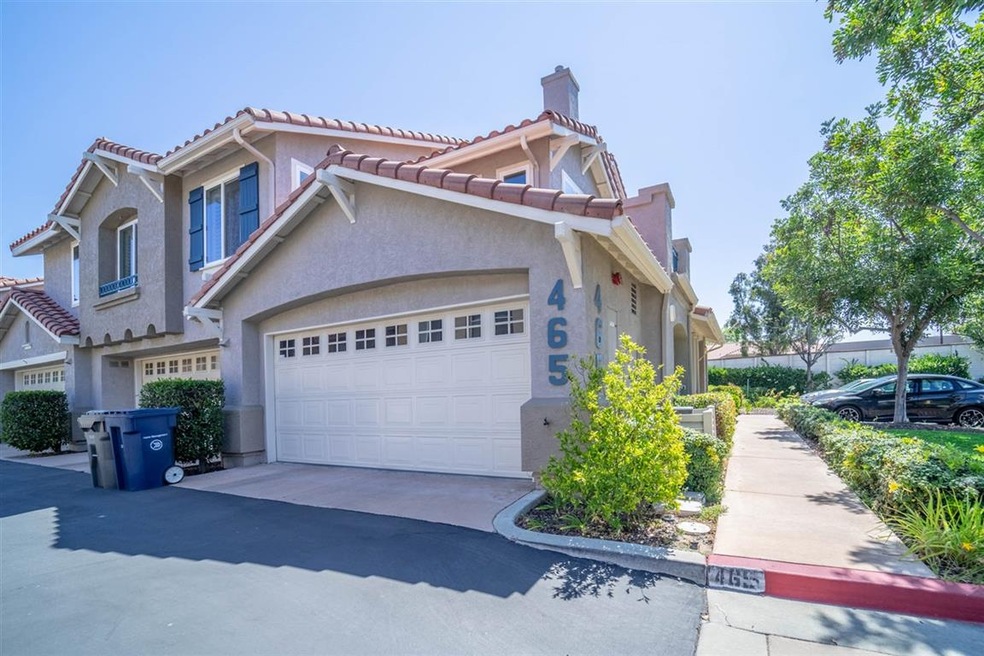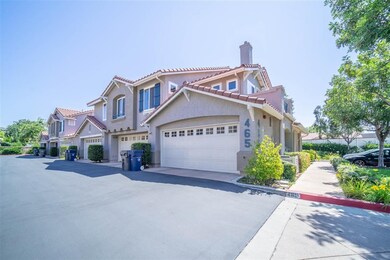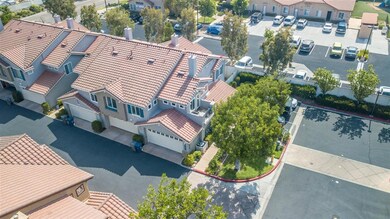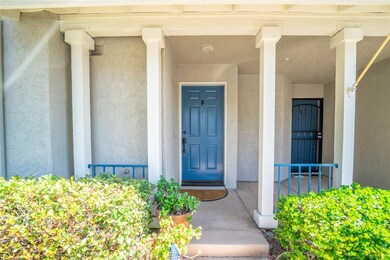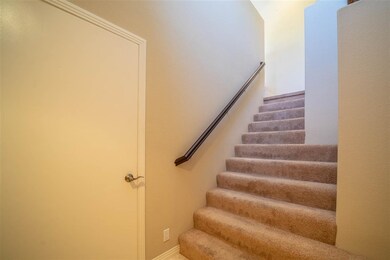
465 Whispering Willow Dr Unit F Santee, CA 92071
Carlton Hills NeighborhoodHighlights
- Clubhouse
- Community Pool
- Balcony
- Carlton Hills Elementary School Rated A-
- Formal Dining Room
- 2 Car Attached Garage
About This Home
As of April 2022REVIEWING MULTIPLE OFFERS - This rarely available end unit mediterranean style townhouse with attached 2 car garage is ready for a new owner. Travertine marble tile flooring, remodeled kitchen with granite, stainless steel appliances, gas range, new cabinetry, granite in baths with etched glass shower doors, dual pane windows, plantation shutters throughout, newer lighting, ceiling fans, 4" baseboards, upgraded interior & closet doors, fireplace facade, carpet & paint, new A/C compressor. This community is well maintained and has agorgeous pool, spa and playground. Stroll to river walk park, walk to great schools, YMCA and grocery shopping
Property Details
Home Type
- Condominium
Est. Annual Taxes
- $7,973
Year Built
- Built in 1996
HOA Fees
- $244 Monthly HOA Fees
Parking
- 2 Car Attached Garage
- Garage Door Opener
- Guest Parking
Home Design
- Turnkey
- Clay Roof
- Stucco Exterior
Interior Spaces
- 984 Sq Ft Home
- 2-Story Property
- Living Room with Fireplace
- Formal Dining Room
Kitchen
- Gas Oven
- Microwave
- Dishwasher
Flooring
- Carpet
- Tile
Bedrooms and Bathrooms
- 2 Bedrooms
- 2 Full Bathrooms
Laundry
- Laundry in Garage
- Washer
Utilities
- Separate Water Meter
- Gas Water Heater
Additional Features
- Balcony
- Partially Fenced Property
Listing and Financial Details
- Assessor Parcel Number 381-681-13-43
Community Details
Overview
- Association fees include common area maintenance, limited insurance, roof maintenance, termite, trash pickup
- 6 Units
- Santee Summerset Association, Phone Number (619) 229-0044
- California Mariposa Community
Amenities
- Clubhouse
Recreation
- Community Playground
- Community Pool
- Community Spa
Pet Policy
- Breed Restrictions
Ownership History
Purchase Details
Home Financials for this Owner
Home Financials are based on the most recent Mortgage that was taken out on this home.Purchase Details
Home Financials for this Owner
Home Financials are based on the most recent Mortgage that was taken out on this home.Purchase Details
Purchase Details
Purchase Details
Home Financials for this Owner
Home Financials are based on the most recent Mortgage that was taken out on this home.Purchase Details
Map
Similar Homes in Santee, CA
Home Values in the Area
Average Home Value in this Area
Purchase History
| Date | Type | Sale Price | Title Company |
|---|---|---|---|
| Grant Deed | $410,000 | Lawyers Title Company | |
| Interfamily Deed Transfer | -- | None Available | |
| Grant Deed | $375,000 | Guardian Title Company | |
| Interfamily Deed Transfer | -- | None Available | |
| Grant Deed | $277,000 | Fidelity National Title San | |
| Interfamily Deed Transfer | -- | Fidelity Title | |
| Quit Claim Deed | -- | None Available |
Mortgage History
| Date | Status | Loan Amount | Loan Type |
|---|---|---|---|
| Open | $339,000 | New Conventional | |
| Closed | $348,500 | New Conventional | |
| Previous Owner | $100,000 | New Conventional | |
| Previous Owner | $257,000 | New Conventional | |
| Previous Owner | $262,163 | FHA |
Property History
| Date | Event | Price | Change | Sq Ft Price |
|---|---|---|---|---|
| 04/22/2022 04/22/22 | Sold | $620,000 | +3.3% | $630 / Sq Ft |
| 03/29/2022 03/29/22 | Pending | -- | -- | -- |
| 03/23/2022 03/23/22 | For Sale | $599,999 | +46.3% | $610 / Sq Ft |
| 07/26/2018 07/26/18 | Sold | $410,000 | +2.5% | $417 / Sq Ft |
| 06/29/2018 06/29/18 | Pending | -- | -- | -- |
| 06/28/2018 06/28/18 | For Sale | $400,000 | -- | $407 / Sq Ft |
Tax History
| Year | Tax Paid | Tax Assessment Tax Assessment Total Assessment is a certain percentage of the fair market value that is determined by local assessors to be the total taxable value of land and additions on the property. | Land | Improvement |
|---|---|---|---|---|
| 2024 | $7,973 | $644,000 | $220,000 | $424,000 |
| 2023 | $7,289 | $593,000 | $203,000 | $390,000 |
| 2022 | $5,457 | $430,980 | $147,808 | $283,172 |
| 2021 | $5,384 | $422,530 | $144,910 | $277,620 |
| 2020 | $5,321 | $418,199 | $143,425 | $274,774 |
| 2019 | $5,143 | $410,000 | $140,613 | $269,387 |
| 2018 | $4,986 | $390,148 | $133,805 | $256,343 |
| 2017 | $160 | $382,499 | $131,182 | $251,317 |
| 2016 | $3,693 | $288,142 | $98,821 | $189,321 |
| 2015 | $3,647 | $283,815 | $97,337 | $186,478 |
| 2014 | $3,578 | $278,257 | $95,431 | $182,826 |
Source: San Diego MLS
MLS Number: 180035156
APN: 381-681-13-43
- 224 Parkside Place Unit 2
- 213 River Park Dr Unit 29
- 9728 Abbeywood Rd
- 169 River Rock Ct Unit 106
- 9548 Abbeyfield Rd
- 9540 Abbeyfield Rd
- 8596 Atlas Dr
- 9616 Halberns Blvd
- 9810 Old Tree Ln
- 9941 Watergum Trail
- 0 Civic Center Dr Unit 220018008
- 340 Millstream Ct
- 324 Millstream Ct
- 9475 Wharton Rd
- 10033 Merry Brook Trail
- 321 Canoe Ct
- 325 Paddle Ct
- 10059 Day Creek Trail
- 327 Lagoon Way
- 9344 Carlton Hills Blvd
