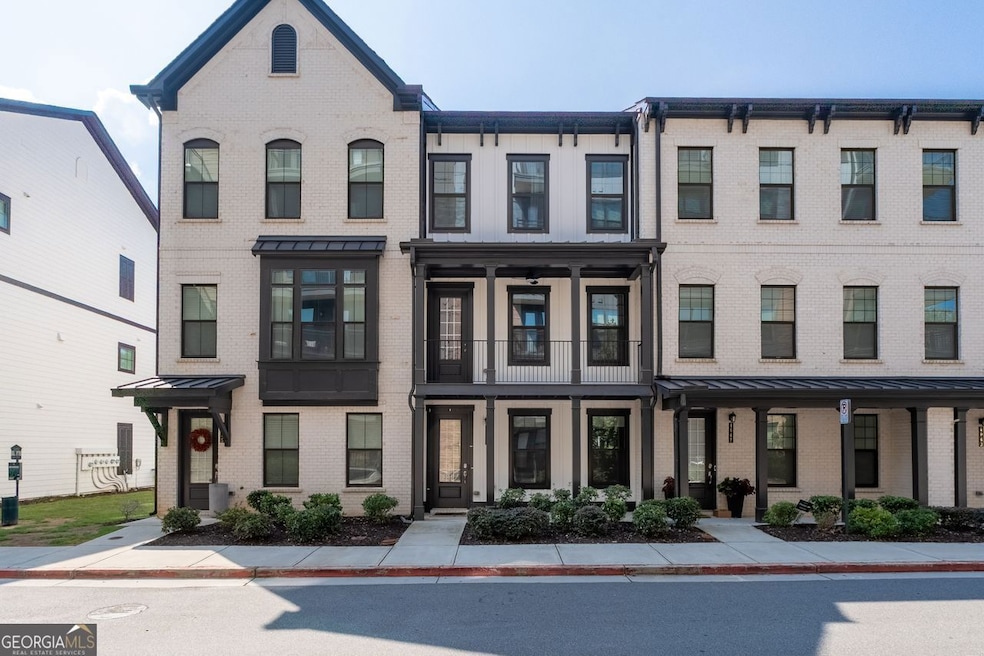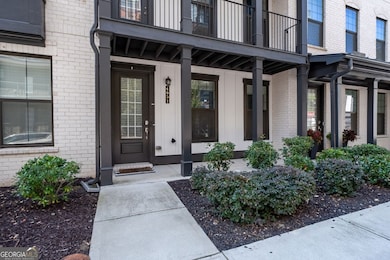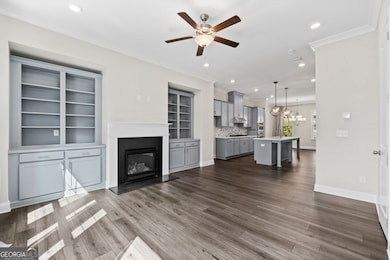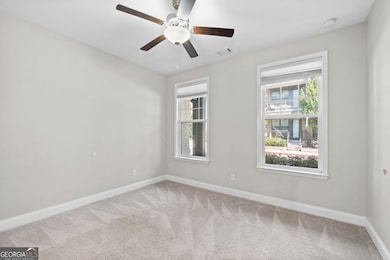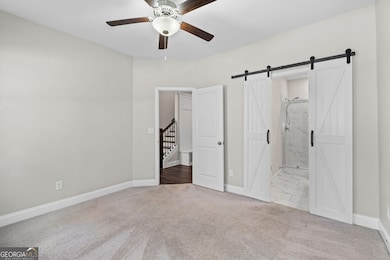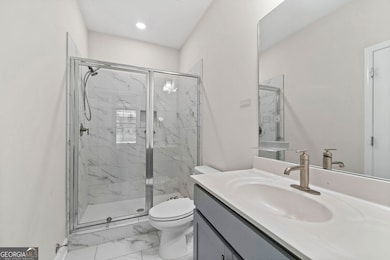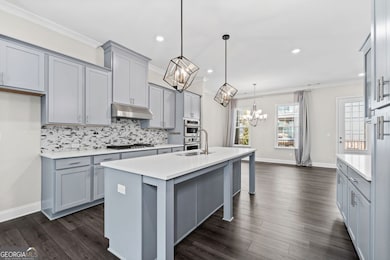4651 Eddibunn Dr SE Smyrna, GA 30080
Estimated payment $3,551/month
Highlights
- No Units Above
- Dining Room Seats More Than Twelve
- Wood Flooring
- Nickajack Elementary School Rated A-
- Contemporary Architecture
- High Ceiling
About This Home
Interior pictures coming soon. Experience refined townhome living in the heart of Smyrna's vibrant West Village. Thoughtful design and low-maintenance ease come together in one of the city's most walkable neighborhoods. The entry foyer with custom drop zone leads to a terrace-level guest suite or office with full bath, plus a two-car garage and driveway parking. Upstairs, wide-plank hardwoods and abundant natural light define the main level, where a quartz-finished kitchen with statement island and bespoke tilework opens to a dining area with balcony and a fireside living room with custom built-ins and deck access. The primary suite offers a true retreat with tray ceiling, curated lighting, custom walk-in closet, and a striking bath featuring dual vanities, rainfall shower, and bidet. Two additional bedrooms, a full bath, and well-placed laundry complete the upper level. At West Village, enjoy restaurants, boutiques, and entertainment steps from your door, along with nearby Silver Comet Trail access. With I-285, The Battery/Truist Park, Vinings, and Atlanta's core neighborhoods minutes away, this home blends the energy of the city with the comfort of a close-knit community.
Townhouse Details
Home Type
- Townhome
Est. Annual Taxes
- $6,683
Year Built
- Built in 2020
Lot Details
- 1,742 Sq Ft Lot
- No Units Above
- No Units Located Below
HOA Fees
- $275 Monthly HOA Fees
Home Design
- Contemporary Architecture
- Slab Foundation
- Three Sided Brick Exterior Elevation
Interior Spaces
- 3-Story Property
- Bookcases
- High Ceiling
- Ceiling Fan
- Fireplace With Gas Starter
- Double Pane Windows
- Living Room with Fireplace
- Dining Room Seats More Than Twelve
- Pull Down Stairs to Attic
Kitchen
- Breakfast Area or Nook
- Breakfast Bar
- Double Oven
- Dishwasher
- Kitchen Island
- Solid Surface Countertops
- Disposal
Flooring
- Wood
- Carpet
- Tile
Bedrooms and Bathrooms
- Walk-In Closet
- Double Vanity
Laundry
- Laundry Room
- Laundry on upper level
- Dryer
- Washer
Home Security
Parking
- 2 Car Garage
- Garage Door Opener
Location
- Property is near schools
- Property is near shops
Schools
- Nickajack Elementary School
- Campbell Middle School
- Campbell High School
Utilities
- Forced Air Heating and Cooling System
- Heating System Uses Natural Gas
- 220 Volts
- Gas Water Heater
- Cable TV Available
Listing and Financial Details
- Tax Lot 749
Community Details
Overview
- $3,000 Initiation Fee
- Towns At Elevate Subdivision
Security
- Carbon Monoxide Detectors
- Fire and Smoke Detector
Map
Home Values in the Area
Average Home Value in this Area
Tax History
| Year | Tax Paid | Tax Assessment Tax Assessment Total Assessment is a certain percentage of the fair market value that is determined by local assessors to be the total taxable value of land and additions on the property. | Land | Improvement |
|---|---|---|---|---|
| 2025 | $6,678 | $221,652 | $52,000 | $169,652 |
| 2024 | $6,683 | $221,652 | $52,000 | $169,652 |
| 2023 | $5,747 | $190,620 | $52,000 | $138,620 |
| 2022 | $5,785 | $190,620 | $52,000 | $138,620 |
| 2021 | $4,902 | $161,520 | $50,840 | $110,680 |
| 2020 | $728 | $24,000 | $24,000 | $0 |
Property History
| Date | Event | Price | List to Sale | Price per Sq Ft |
|---|---|---|---|---|
| 11/07/2025 11/07/25 | Price Changed | $515,000 | -1.9% | -- |
| 10/17/2025 10/17/25 | Price Changed | $525,000 | -1.9% | -- |
| 09/15/2025 09/15/25 | For Sale | $535,000 | -- | -- |
Purchase History
| Date | Type | Sale Price | Title Company |
|---|---|---|---|
| Limited Warranty Deed | $403,900 | None Available |
Mortgage History
| Date | Status | Loan Amount | Loan Type |
|---|---|---|---|
| Open | $396,514 | FHA |
Source: Georgia MLS
MLS Number: 10605675
APN: 17-0749-0-204-0
- 2145 W Village Crossing SE
- 2154 W Village Ln SE
- 4471 Redan Ct
- 2209 Croston Ln SE
- 4492 Oakdale Rd SE
- 0 Park Ave SE Unit 10296917
- 0 Park Ave SE Unit 10277855
- 00 Park Ave SE
- 2111 Iverson Dr SE
- 4805 W Village Way SE Unit 3207
- 2015 Chelton Way SE
- 2011 Chelton Way SE
- 4350 Oakdale Vinings Cir SE
- 4656 Ivygate Cir SE
- 4754 Ivy Ridge Dr SE Unit 1
- 4714 Ivy Ridge Dr SE
- 4520 Pine St SE
- 4600 West Village Place SE
- 4560 Mikajack Dr SE
- 4545 Chelton Ct SE
- 2011 Chelton Way SE
- 4570 S Cobb Dr SE
- 400 Winchester Trail SE
- 2430 Natoma Ct SE Unit 10
- 2430 Natoma Ct SE
- 2105 Monhegan Way SE Unit 13
- 4475 Beech Haven Trail
- 4911 S Cobb Dr SE
- 4391 Gillon Cir SE
- 1900 SE Tamarron Pkwy
- 100 Calibre Lake Pkwy SE
- 4228 Laurel Creek Ct SE Unit 6
- 1840 Cooper Lake Dr SE
- 4375 Coopers Creek Dr SE
- 2394 Whiteoak Ct SE
- 5084 Whiteoak Terrace SE
