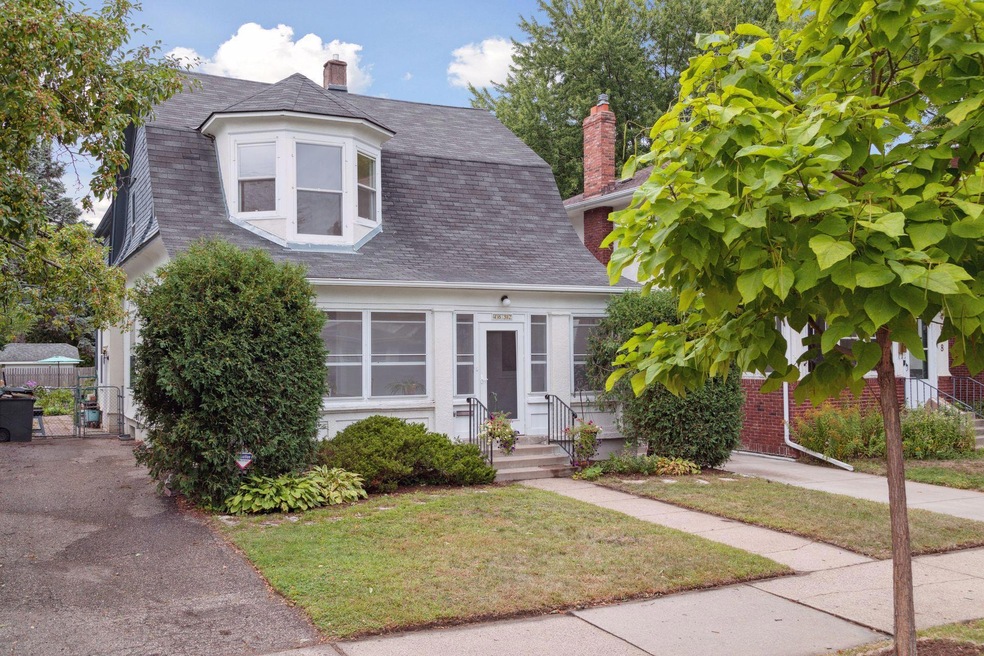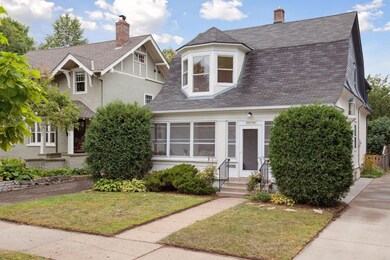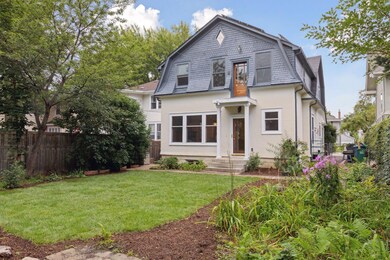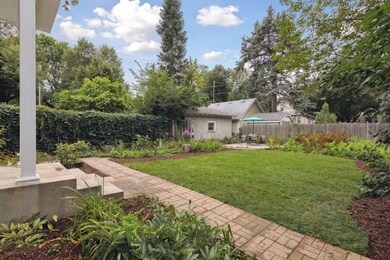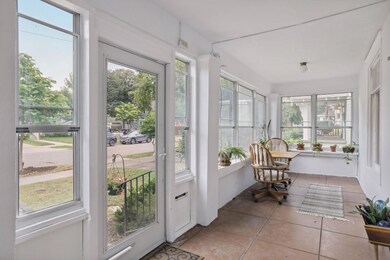
4652 Colfax Ave S Minneapolis, MN 55419
Lynnhurst NeighborhoodHighlights
- No HOA
- The kitchen features windows
- Walk-In Closet
- Burroughs Elementary School Rated A-
- Porch
- Living Room
About This Home
As of February 2023Beautiful, rare S MPLS home near Lake Harriet w/accessible "Age in Place" features, plus a 3-Level Addition built with quality & care. So many features; Solar power w/brown-out safeguards for the kitchen & a Bedrm, 4-level Elevator, (Will get New Roof in 2023), + accessibility features like roll-in shower, roll-under sink & cook top, counter height oven & laundry machines! Plus, refinished hardwood floors, fresh paint, large light-filled windows, a main floor bath and lovely wood burning fireplace in the main floor family room. The 3 level Addition includes; Upper level Owners Suite, laundry room & elevator access. Main floor Family Room, Bathroom, Breakfast area & side ground level roll-in entrance with Mudroom & access to the elevator. In the lower level is a large unfinished 5th Bedroom/family room w/egress window. The full basement offers a serious opportunity to build equity. 2 car garage to be built with acceptable offer.
Home Details
Home Type
- Single Family
Est. Annual Taxes
- $6,513
Year Built
- Built in 1907
Lot Details
- 5,227 Sq Ft Lot
- Lot Dimensions are 40 x 134
- Property is Fully Fenced
- Privacy Fence
- Wood Fence
Parking
- 2 Car Garage
Home Design
- Pitched Roof
- Shake Siding
Interior Spaces
- 2,483 Sq Ft Home
- 2-Story Property
- Wood Burning Fireplace
- Family Room with Fireplace
- Living Room
- Workroom
- Storage Room
Kitchen
- Built-In Oven
- Cooktop
- Dishwasher
- The kitchen features windows
Bedrooms and Bathrooms
- 4 Bedrooms
- Walk-In Closet
Laundry
- Dryer
- Washer
Unfinished Basement
- Basement Fills Entire Space Under The House
- Basement Window Egress
Outdoor Features
- Porch
Utilities
- Hot Water Heating System
- 100 Amp Service
Community Details
- No Home Owners Association
- Lyndale Heights Add Subdivision
Listing and Financial Details
- Assessor Parcel Number 1602824110093
Ownership History
Purchase Details
Home Financials for this Owner
Home Financials are based on the most recent Mortgage that was taken out on this home.Purchase Details
Home Financials for this Owner
Home Financials are based on the most recent Mortgage that was taken out on this home.Purchase Details
Home Financials for this Owner
Home Financials are based on the most recent Mortgage that was taken out on this home.Map
Similar Homes in Minneapolis, MN
Home Values in the Area
Average Home Value in this Area
Purchase History
| Date | Type | Sale Price | Title Company |
|---|---|---|---|
| Warranty Deed | $670,000 | Absolute Title | |
| Quit Claim Deed | $500 | -- | |
| Quit Claim Deed | $50,000 | -- |
Mortgage History
| Date | Status | Loan Amount | Loan Type |
|---|---|---|---|
| Previous Owner | $480,000 | New Conventional | |
| Previous Owner | $96,900 | Credit Line Revolving |
Property History
| Date | Event | Price | Change | Sq Ft Price |
|---|---|---|---|---|
| 02/08/2023 02/08/23 | Sold | $670,000 | -10.7% | $270 / Sq Ft |
| 01/12/2023 01/12/23 | Pending | -- | -- | -- |
| 01/07/2023 01/07/23 | Price Changed | $749,900 | 0.0% | $302 / Sq Ft |
| 01/07/2023 01/07/23 | For Sale | $749,900 | +11.9% | $302 / Sq Ft |
| 12/24/2022 12/24/22 | Off Market | $670,000 | -- | -- |
| 11/20/2022 11/20/22 | Price Changed | $724,900 | -3.3% | $292 / Sq Ft |
| 08/30/2022 08/30/22 | For Sale | $750,000 | -- | $302 / Sq Ft |
Tax History
| Year | Tax Paid | Tax Assessment Tax Assessment Total Assessment is a certain percentage of the fair market value that is determined by local assessors to be the total taxable value of land and additions on the property. | Land | Improvement |
|---|---|---|---|---|
| 2023 | $6,331 | $486,000 | $263,000 | $223,000 |
| 2022 | $6,513 | $486,000 | $241,000 | $245,000 |
| 2021 | $6,294 | $470,000 | $208,000 | $262,000 |
| 2020 | $6,816 | $470,000 | $184,600 | $285,400 |
| 2019 | $7,241 | $470,000 | $184,600 | $285,400 |
| 2018 | $6,890 | $470,000 | $184,600 | $285,400 |
| 2017 | $7,295 | $459,000 | $167,800 | $291,200 |
| 2016 | $7,294 | $444,500 | $167,800 | $276,700 |
| 2015 | $7,359 | $427,500 | $167,800 | $259,700 |
| 2014 | -- | $407,000 | $167,800 | $239,200 |
Source: NorthstarMLS
MLS Number: 6254736
APN: 16-028-24-11-0093
- 4551 Dupont Ave S
- 4545 Dupont Ave S
- 4753 Emerson Ave S
- 4540 Bryant Ave S
- 4524 Colfax Ave S
- 4751 Fremont Ave S
- 4620 Fremont Ave S
- 4752 Lyndale Ave S
- 4838 Bryant Ave S
- 4613 Lyndale Ave S
- 4454 Colfax Ave S
- 4638 Garfield Ave
- 4601 E Lake Harriet Pkwy
- 4637 E Lake Harriet Pkwy
- 4629 E Lake Harriet Pkwy
- 522 W 48th St
- 4921 Dupont Ave S
- 4721 E Lake Harriet Pkwy
- 4927 Dupont Ave S
- 4605 Harriet Ave
