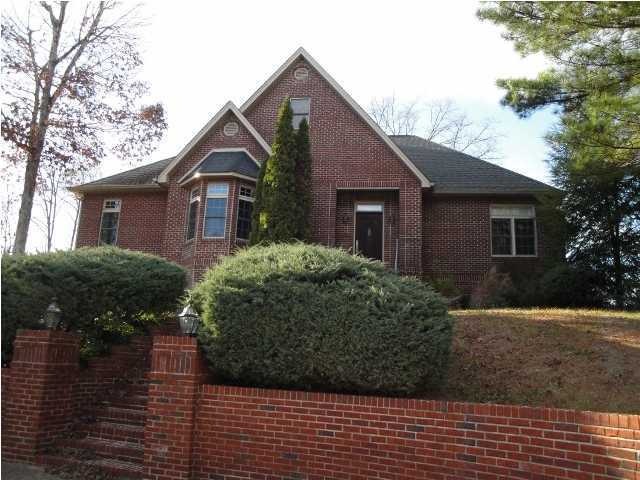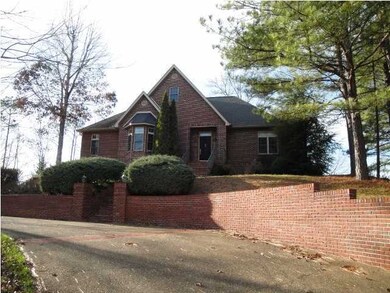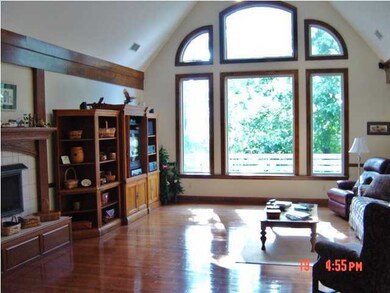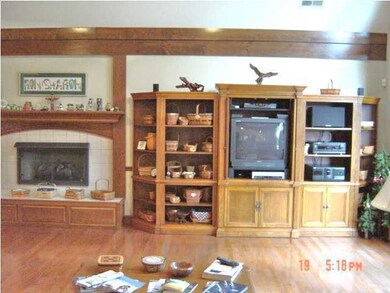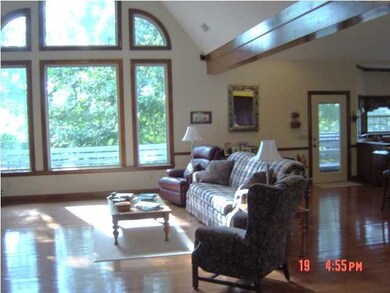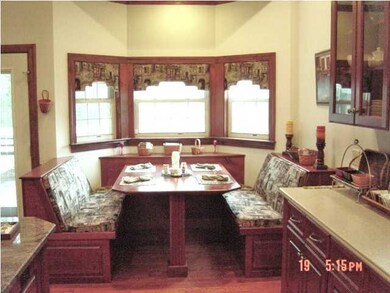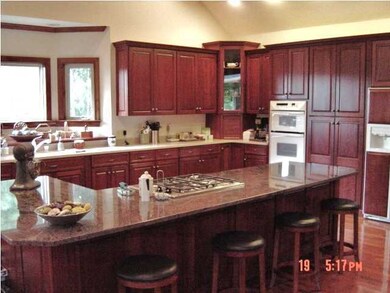PILOT'S DREAM: Property is adjacent to a public runway with a private taxiway, large 3 bedroom home with 2 story hangar. This Aviator's dream home sits on 1.5+ Acres in Apison. This estate has a 48'X48' (2304 sq. ft.) hangar. The hangar has a $5000 electric bi-fold door with remote control a 16' open clearance42'wide doorway. This property is deeded with a private taxi way that accesses the public, paved, 5000 ft., Collegedale runway. Currently, there's a 2+ year waiting list for the main and private Collegedale hangars. There's a heated/cooled Pilot's lounge (16'X20') with a full bath...steel, spiral, staircase from Pilot's lounge to hangar floor20' workbench and peg board on hangar floor. This 3 bedroom custom built, all brick home includes a 3 car heated/cooled garage (with y), 14'X14' screened porch, 38'X14' open deck with built-in benches overlooking the backyard with mature trees, hangar and view of Grindstone Mountain. The gourmet kitchen has custom-built cherry cabinetry, Corian countertops,cherry wood- grain appliances, Thermador gas cook top and Bosch dishwasher . There's a granite L shaped 4'X14' island with a 6' L. Master bath includes a steam shower and massive jetted tub. There's a laundry room on the main level and in the finished basement. The gentleman's study boasts of beautiful cherry built-in bookshelves and computer workstation. Other amenities include a kitchenette in the basement, hardwoods and tile flooring throughout the house, cathedral ceilings, built-in breakfast nook and floor to ceiling windows.

