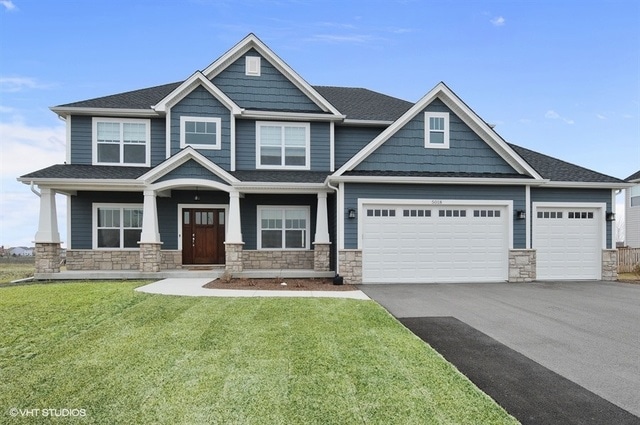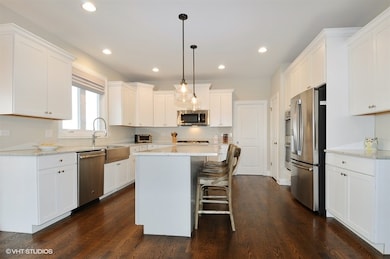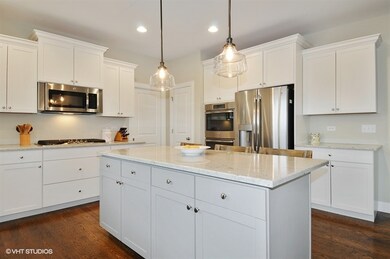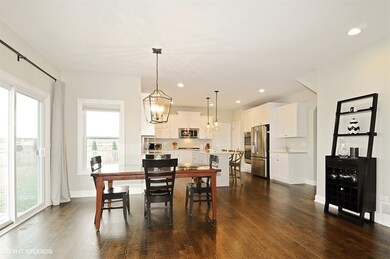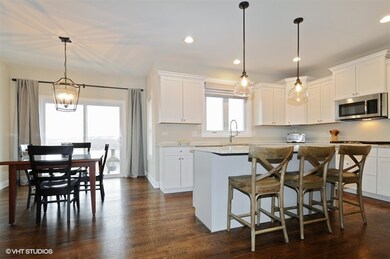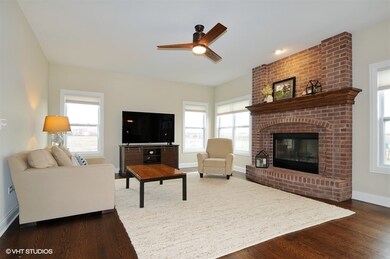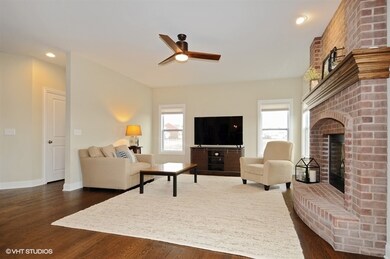
466 Bloomfield Cir W Oswego, IL 60543
South Oswego NeighborhoodHighlights
- Family Room with Fireplace
- Attached Garage
- Soaking Tub
- Oswego High School Rated A-
About This Home
As of December 2021Will Build to suit. Visit our model at 4715 Laughton, Oswego to tour and get more information. Breathtaking views from the spacious homesites, some backing to scenic open space. Look out and walk out lots available. Impressive standard features included are gourmet kitchens with double ovens, hardwood floors, granite and staggered cabinets with crown molding. Luxury baths with included tile and soaking tub (per plan). Volume ceilings (per plan), full basement with plumbing rough in, custom moldings and trim package. Exterior features include brick or stone facade (per plan) and hardy siding complete with landscape allowance. Craftsmanship at its finest. Many plans to choose from or bring your own! City sewer and water. Photos are of model homes and may consist of options not included in the base price. See builder for details on available options.
Last Agent to Sell the Property
john greene, Realtor License #471018035 Listed on: 04/01/2021

Home Details
Home Type
- Single Family
Est. Annual Taxes
- $13,574
Year Built
- 2021
HOA Fees
- $58 per month
Parking
- Attached Garage
- Garage Door Opener
- Driveway
- Parking Included in Price
Interior Spaces
- 2,919 Sq Ft Home
- 2-Story Property
- Family Room with Fireplace
Bedrooms and Bathrooms
- Dual Sinks
- Soaking Tub
- Separate Shower
Basement
- Finished Basement Bathroom
- Rough-In Basement Bathroom
Community Details
- Office Association, Phone Number (815) 546-3433
- Property managed by Associa
Ownership History
Purchase Details
Home Financials for this Owner
Home Financials are based on the most recent Mortgage that was taken out on this home.Purchase Details
Home Financials for this Owner
Home Financials are based on the most recent Mortgage that was taken out on this home.Purchase Details
Home Financials for this Owner
Home Financials are based on the most recent Mortgage that was taken out on this home.Purchase Details
Home Financials for this Owner
Home Financials are based on the most recent Mortgage that was taken out on this home.Purchase Details
Purchase Details
Purchase Details
Similar Homes in Oswego, IL
Home Values in the Area
Average Home Value in this Area
Purchase History
| Date | Type | Sale Price | Title Company |
|---|---|---|---|
| Warranty Deed | $525,500 | Wheatland Title Company | |
| Interfamily Deed Transfer | -- | None Available | |
| Deed | $49,000 | -- | |
| Warranty Deed | -- | -- | |
| Warranty Deed | $26,500 | Chicago Title Insurance Co | |
| Deed | -- | Pro Title Group Inc | |
| Quit Claim Deed | -- | None Available |
Mortgage History
| Date | Status | Loan Amount | Loan Type |
|---|---|---|---|
| Open | $478,000 | New Conventional | |
| Previous Owner | $380,175 | Construction | |
| Previous Owner | $990,000 | Commercial | |
| Previous Owner | $2,000,000 | Future Advance Clause Open End Mortgage | |
| Previous Owner | $674,218 | Unknown | |
| Closed | -- | No Value Available |
Property History
| Date | Event | Price | Change | Sq Ft Price |
|---|---|---|---|---|
| 12/20/2021 12/20/21 | Sold | $525,141 | +7.9% | $180 / Sq Ft |
| 04/01/2021 04/01/21 | Pending | -- | -- | -- |
| 04/01/2021 04/01/21 | For Sale | -- | -- | -- |
| 04/01/2021 04/01/21 | For Sale | $486,675 | -- | $167 / Sq Ft |
Tax History Compared to Growth
Tax History
| Year | Tax Paid | Tax Assessment Tax Assessment Total Assessment is a certain percentage of the fair market value that is determined by local assessors to be the total taxable value of land and additions on the property. | Land | Improvement |
|---|---|---|---|---|
| 2024 | $13,574 | $174,680 | $30,192 | $144,488 |
| 2023 | $12,739 | $157,369 | $27,200 | $130,169 |
| 2022 | $12,739 | $147,074 | $25,421 | $121,653 |
| 2021 | $0 | $19 | $19 | $0 |
| 2020 | $0 | $19 | $19 | $0 |
| 2019 | $0 | $19 | $19 | $0 |
| 2018 | $0 | $18 | $18 | $0 |
| 2017 | $0 | $18 | $18 | $0 |
| 2016 | $0 | $17 | $17 | $0 |
| 2015 | -- | $16 | $16 | $0 |
| 2014 | -- | $16 | $16 | $0 |
| 2013 | -- | $16 | $16 | $0 |
Agents Affiliated with this Home
-
Kimberly Grant

Seller's Agent in 2021
Kimberly Grant
john greene Realtor
(630) 251-4244
59 in this area
303 Total Sales
Map
Source: Midwest Real Estate Data (MRED)
MLS Number: 11039865
APN: 03-21-121-014
- 469 Bloomfield Cir W
- 503 Simsbury Ct
- 80 Stonehill Rd
- 94 Templeton Dr
- 277 Lakeshore Dr
- 213 Dorset Ave
- 748 Juniper St
- 229 Lakeshore Dr
- 607 Brook Ct
- 400 Shadow Ct
- 733 Juniper St
- 3838 Plainfield Rd
- 692 Canton Ct
- 173 Lakeshore Dr
- 794 Suffield Ct
- 214 Liszka Ln
- 311 Monica Ln
- 322 Danforth Dr
- 442 Hathaway Ln
- 2319 Hirsch Dr
