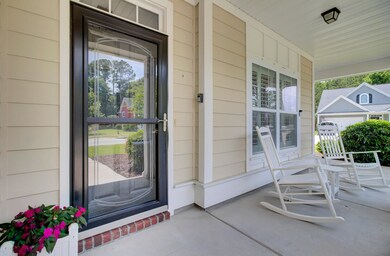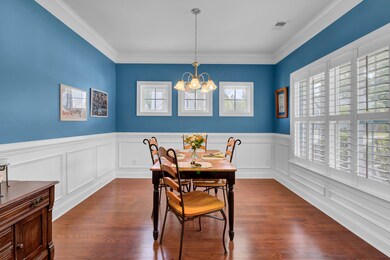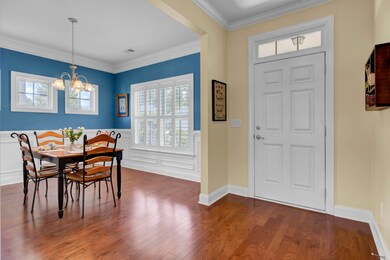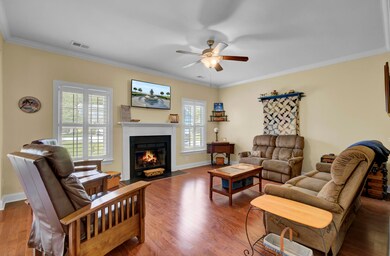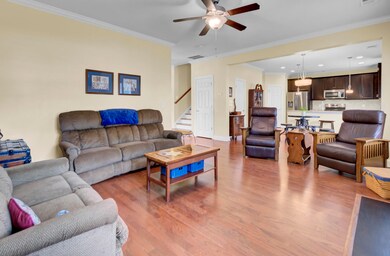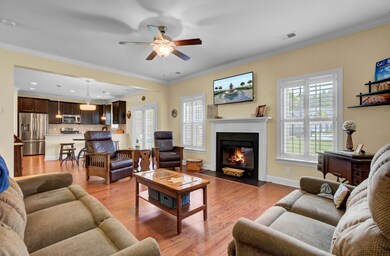
466 Nelliefield Trail Charleston, SC 29492
Wando NeighborhoodHighlights
- Craftsman Architecture
- Loft
- Community Pool
- Wood Flooring
- High Ceiling
- Formal Dining Room
About This Home
As of August 2024Discover your dream home in the highly sought-after Nelliefield Plantation featuring fully paid-off solar panels! Offering an excellent location with walking trails/golf cart path leading to local schools, shopping, & restaurants. Enjoy leisurely walks connecting with the community in this established neighborhood.**Home Features**-**Bedrooms** This spacious home has 3 bedrooms including a generous owner's suite with tray ceiling, HUGE closets that is thoughtfully split from the other 2 bedrooms offering privacy & comfort.-**Family Room** Cozy up to the wood burning fireplace perfect for gatherings & relaxation-**Dining Room'' Host dinners & celebrations in the separate dining room creating cherished memories with family & friends**Eat-In Kitchen** Enjoy preparing mealsfeaturing 42 inch cabinets with 2 corner roundtable inserts, trash can pull-out, & walk-in pantry
-**Loft** Perfect office space, game room, or extra den space
**Outdoor Living** Enjoy relaxing on your wrap around front porch or screened in back porch or step outside to the back patio with grill already connected to natural gas ready for you to host your first BBQ.
**Additional Feautures**
-**Corner Lot** Provides extra yard for you to enjoy
-**Tankless water heater installed May 2024
-**Garage Door Opener with keypad installed March 2024
-**Tons of Closets throughout including coat closet, walk-in closet under stairs, large bedroom closets
-**Plantation Shutters, Hardwood flooring
-**Neighborhood amenities include a swimming pool and a park with a picnic pavilion & playground serving as a hub for community activities
Last Agent to Sell the Property
Better Homes And Gardens Real Estate Palmetto License #117136 Listed on: 06/10/2024

Home Details
Home Type
- Single Family
Est. Annual Taxes
- $1,590
Year Built
- Built in 2014
Lot Details
- 6,534 Sq Ft Lot
HOA Fees
- $81 Monthly HOA Fees
Parking
- 2 Car Attached Garage
- Garage Door Opener
Home Design
- Craftsman Architecture
- Slab Foundation
- Asphalt Roof
- Cement Siding
Interior Spaces
- 1,986 Sq Ft Home
- 2-Story Property
- High Ceiling
- Ceiling Fan
- Wood Burning Fireplace
- Entrance Foyer
- Family Room with Fireplace
- Formal Dining Room
- Loft
- Laundry Room
Kitchen
- Eat-In Kitchen
- Dishwasher
Flooring
- Wood
- Ceramic Tile
Bedrooms and Bathrooms
- 3 Bedrooms
- Dual Closets
- Walk-In Closet
- Garden Bath
Outdoor Features
- Screened Patio
- Front Porch
Schools
- Philip Simmons Elementary And Middle School
- Philip Simmons High School
Utilities
- Central Air
- Heating System Uses Natural Gas
- Tankless Water Heater
Community Details
Overview
- Nelliefield Plantation Subdivision
Recreation
- Community Pool
- Park
- Trails
Ownership History
Purchase Details
Home Financials for this Owner
Home Financials are based on the most recent Mortgage that was taken out on this home.Purchase Details
Home Financials for this Owner
Home Financials are based on the most recent Mortgage that was taken out on this home.Purchase Details
Home Financials for this Owner
Home Financials are based on the most recent Mortgage that was taken out on this home.Purchase Details
Similar Homes in Charleston, SC
Home Values in the Area
Average Home Value in this Area
Purchase History
| Date | Type | Sale Price | Title Company |
|---|---|---|---|
| Deed | $600,000 | None Listed On Document | |
| Deed | $342,000 | None Available | |
| Special Warranty Deed | $257,035 | -- | |
| Deed | $157,500 | -- |
Mortgage History
| Date | Status | Loan Amount | Loan Type |
|---|---|---|---|
| Previous Owner | $337,000 | New Conventional | |
| Previous Owner | $197,750 | New Conventional | |
| Previous Owner | $205,628 | FHA |
Property History
| Date | Event | Price | Change | Sq Ft Price |
|---|---|---|---|---|
| 08/23/2024 08/23/24 | Sold | $600,000 | -1.2% | $302 / Sq Ft |
| 07/09/2024 07/09/24 | Price Changed | $607,500 | -0.2% | $306 / Sq Ft |
| 06/10/2024 06/10/24 | For Sale | $609,000 | +78.1% | $307 / Sq Ft |
| 06/29/2018 06/29/18 | Sold | $342,000 | 0.0% | $172 / Sq Ft |
| 05/30/2018 05/30/18 | Pending | -- | -- | -- |
| 05/22/2018 05/22/18 | For Sale | $342,000 | -- | $172 / Sq Ft |
Tax History Compared to Growth
Tax History
| Year | Tax Paid | Tax Assessment Tax Assessment Total Assessment is a certain percentage of the fair market value that is determined by local assessors to be the total taxable value of land and additions on the property. | Land | Improvement |
|---|---|---|---|---|
| 2024 | $1,590 | $395,255 | $102,626 | $292,629 |
| 2023 | $1,590 | $15,810 | $4,105 | $11,705 |
| 2022 | $1,600 | $13,748 | $3,000 | $10,748 |
| 2021 | $1,644 | $13,750 | $3,000 | $10,748 |
| 2020 | $1,666 | $13,748 | $3,000 | $10,748 |
| 2019 | $1,608 | $13,748 | $3,000 | $10,748 |
| 2018 | $1,291 | $9,792 | $2,200 | $7,592 |
| 2017 | $1,212 | $9,792 | $2,200 | $7,592 |
| 2016 | $1,242 | $9,790 | $2,200 | $7,590 |
| 2015 | $1,142 | $9,790 | $2,200 | $7,590 |
| 2014 | $119 | $200 | $200 | $0 |
| 2013 | -- | $200 | $200 | $0 |
Agents Affiliated with this Home
-
Jenny Hartzog

Seller's Agent in 2024
Jenny Hartzog
Better Homes And Gardens Real Estate Palmetto
(843) 408-9993
3 in this area
12 Total Sales
-
Helene Barrett
H
Buyer's Agent in 2024
Helene Barrett
The Pulse Charleston
(843) 422-4545
3 in this area
100 Total Sales
Map
Source: CHS Regional MLS
MLS Number: 24014727
APN: 269-01-05-173
- 493 Nelliefield Trail
- 120 Indigo Marsh Cir
- 125 Integrity Ln
- 1064 Harriman Ln
- 128 Falaise St
- 140 Falaise St
- 2056 Ten Point Dr
- 1128 Peninsula Cove Dr
- 1021 Harriman Ln
- 1021 Harriman Ln
- 1021 Harriman Ln
- 1021 Harriman Ln
- 1021 Harriman Ln
- 1021 Harriman Ln
- 1021 Harriman Ln
- 1021 Harriman Ln
- 1021 Harriman Ln
- 1021 Harriman Ln
- 1021 Harriman Ln
- 148 Falaise St

