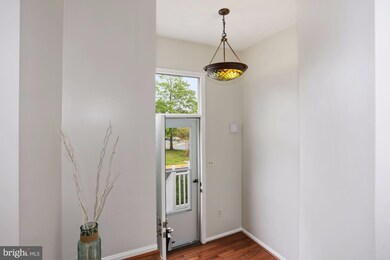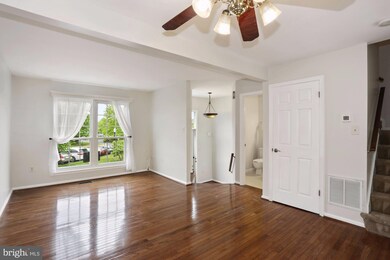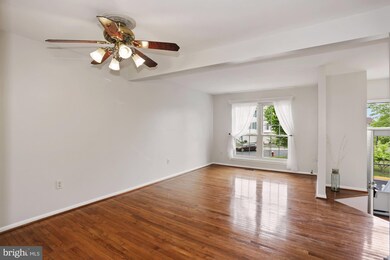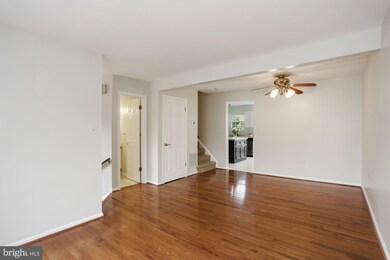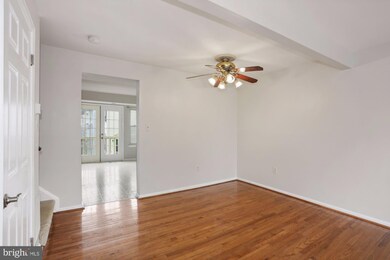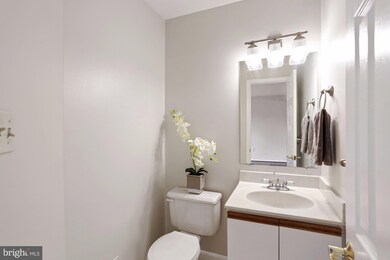
46637 Brownwood Square Sterling, VA 20164
Highlights
- Wood Flooring
- Soccer Field
- 1 Car Direct Access Garage
- Community Pool
- Jogging Path
- Forced Air Heating and Cooling System
About This Home
As of June 2020Welcome home! Spacious 3 bedroom, 2.5 bathroom townhome boasts gleaming hardwood flooring and open-concept living on the main level. The large, sun drenched kitchen allows for great entertaining space. Master bedroom has a large en suite with separate tub and shower and plenty of storage in the large walk-in closet. Fully finished, walk out basement is great space for family room, den, office, exercise, etc. and walk out to the beautifully landscaped and fully fenced back yard.
Townhouse Details
Home Type
- Townhome
Est. Annual Taxes
- $3,622
Year Built
- Built in 1992
HOA Fees
- $105 Monthly HOA Fees
Parking
- 1 Car Direct Access Garage
- 1 Driveway Space
- Basement Garage
- Front Facing Garage
Home Design
- Shingle Roof
- Aluminum Siding
- Vinyl Siding
Interior Spaces
- 1,762 Sq Ft Home
- Property has 3 Levels
- Ceiling Fan
Flooring
- Wood
- Carpet
- Tile or Brick
- Vinyl
Bedrooms and Bathrooms
- 3 Bedrooms
Finished Basement
- Heated Basement
- Walk-Out Basement
- Interior and Exterior Basement Entry
- Garage Access
- Basement Windows
Schools
- Rolling Ridge Elementary School
- Sterling Middle School
- Park View High School
Additional Features
- 1,742 Sq Ft Lot
- Forced Air Heating and Cooling System
Listing and Financial Details
- Assessor Parcel Number 014354516000
Community Details
Overview
- Association fees include pool(s)
- Woodstone Subdivision
Recreation
- Soccer Field
- Community Basketball Court
- Community Playground
- Community Pool
- Jogging Path
Pet Policy
- Dogs and Cats Allowed
Ownership History
Purchase Details
Home Financials for this Owner
Home Financials are based on the most recent Mortgage that was taken out on this home.Purchase Details
Home Financials for this Owner
Home Financials are based on the most recent Mortgage that was taken out on this home.Purchase Details
Home Financials for this Owner
Home Financials are based on the most recent Mortgage that was taken out on this home.Purchase Details
Purchase Details
Home Financials for this Owner
Home Financials are based on the most recent Mortgage that was taken out on this home.Purchase Details
Home Financials for this Owner
Home Financials are based on the most recent Mortgage that was taken out on this home.Purchase Details
Home Financials for this Owner
Home Financials are based on the most recent Mortgage that was taken out on this home.Purchase Details
Similar Homes in Sterling, VA
Home Values in the Area
Average Home Value in this Area
Purchase History
| Date | Type | Sale Price | Title Company |
|---|---|---|---|
| Warranty Deed | $365,000 | Vesta Settlements Llc | |
| Warranty Deed | $315,000 | -- | |
| Special Warranty Deed | $249,900 | -- | |
| Trustee Deed | $401,108 | -- | |
| Warranty Deed | $350,000 | -- | |
| Deed | $242,500 | -- | |
| Deed | $190,000 | -- | |
| Interfamily Deed Transfer | -- | -- |
Mortgage History
| Date | Status | Loan Amount | Loan Type |
|---|---|---|---|
| Open | $354,050 | New Conventional | |
| Previous Owner | $309,294 | FHA | |
| Previous Owner | $174,300 | New Conventional | |
| Previous Owner | $350,000 | New Conventional | |
| Previous Owner | $218,250 | New Conventional | |
| Previous Owner | $193,800 | No Value Available |
Property History
| Date | Event | Price | Change | Sq Ft Price |
|---|---|---|---|---|
| 06/22/2020 06/22/20 | Sold | $365,000 | +1.4% | $207 / Sq Ft |
| 05/23/2020 05/23/20 | For Sale | $359,900 | 0.0% | $204 / Sq Ft |
| 03/25/2019 03/25/19 | Rented | $2,000 | 0.0% | -- |
| 03/21/2019 03/21/19 | Under Contract | -- | -- | -- |
| 03/13/2019 03/13/19 | For Rent | $2,000 | 0.0% | -- |
| 03/13/2019 03/13/19 | Under Contract | -- | -- | -- |
| 02/28/2019 02/28/19 | For Rent | $2,000 | 0.0% | -- |
| 02/28/2019 02/28/19 | Off Market | $2,000 | -- | -- |
| 02/08/2019 02/08/19 | For Rent | $2,000 | +5.3% | -- |
| 09/05/2017 09/05/17 | Rented | $1,900 | 0.0% | -- |
| 08/31/2017 08/31/17 | Under Contract | -- | -- | -- |
| 08/18/2017 08/18/17 | For Rent | $1,900 | 0.0% | -- |
| 09/14/2016 09/14/16 | Rented | $1,900 | 0.0% | -- |
| 09/12/2016 09/12/16 | Under Contract | -- | -- | -- |
| 07/26/2016 07/26/16 | For Rent | $1,900 | 0.0% | -- |
| 06/18/2013 06/18/13 | Sold | $315,000 | +1.0% | $159 / Sq Ft |
| 05/20/2013 05/20/13 | Pending | -- | -- | -- |
| 05/16/2013 05/16/13 | Price Changed | $311,900 | -2.5% | $157 / Sq Ft |
| 05/01/2013 05/01/13 | Price Changed | $319,900 | -1.5% | $161 / Sq Ft |
| 04/19/2013 04/19/13 | For Sale | $324,900 | -- | $164 / Sq Ft |
Tax History Compared to Growth
Tax History
| Year | Tax Paid | Tax Assessment Tax Assessment Total Assessment is a certain percentage of the fair market value that is determined by local assessors to be the total taxable value of land and additions on the property. | Land | Improvement |
|---|---|---|---|---|
| 2025 | $3,894 | $483,730 | $165,000 | $318,730 |
| 2024 | $3,969 | $458,860 | $165,000 | $293,860 |
| 2023 | $3,801 | $434,450 | $165,000 | $269,450 |
| 2022 | $3,617 | $406,430 | $155,000 | $251,430 |
| 2021 | $3,723 | $379,860 | $130,000 | $249,860 |
| 2020 | $3,726 | $360,030 | $115,000 | $245,030 |
| 2019 | $3,622 | $346,630 | $115,000 | $231,630 |
| 2018 | $3,602 | $331,970 | $115,000 | $216,970 |
| 2017 | $3,659 | $325,280 | $115,000 | $210,280 |
| 2016 | $3,620 | $316,200 | $0 | $0 |
| 2015 | $3,643 | $205,960 | $0 | $205,960 |
| 2014 | $3,515 | $194,310 | $0 | $194,310 |
Agents Affiliated with this Home
-
Nicole Lewis

Seller's Agent in 2020
Nicole Lewis
KW Metro Center
(202) 930-5478
68 Total Sales
-
juliana daneva

Buyer's Agent in 2020
juliana daneva
Real Broker, LLC
(703) 798-7919
8 Total Sales
-
L
Seller's Agent in 2019
Lucinda Hoveskeland
RE/MAX
-
Nancy Balchunas

Seller Co-Listing Agent in 2019
Nancy Balchunas
Northern Virginia Residential Management & Sales
(703) 354-5933
1 in this area
59 Total Sales
-
L
Buyer's Agent in 2019
Leslie Wilson
Coldwell Banker (NRT-Southeast-MidAtlantic)
-
Linn Payne

Seller Co-Listing Agent in 2017
Linn Payne
Northern Virginia Residential Management & Sales
(703) 475-4663
53 Total Sales
Map
Source: Bright MLS
MLS Number: VALO411410
APN: 014-35-4516
- 21668 Calamary Cir
- 21747 Leatherleaf Cir
- 21923 Myrtlewood Square
- 21031 Thoreau Ct
- 108 Cherry Tree Ct
- 111 Elm Tree Ln
- 400 E Amhurst St
- 46930 Trumpet Cir
- 46939 Rabbitrun Terrace
- 21899 Hawksbill High Cir
- 400 Gary Ct
- 46394 Rose River Terrace
- 736 N York Rd
- 805 N York Rd
- 1929 E Beech Rd
- 208 Keyes Ct
- 1377 Rock Chapel Rd
- 409 N Argonne Ave
- 605 N York Rd
- 11 Coloma Ct

