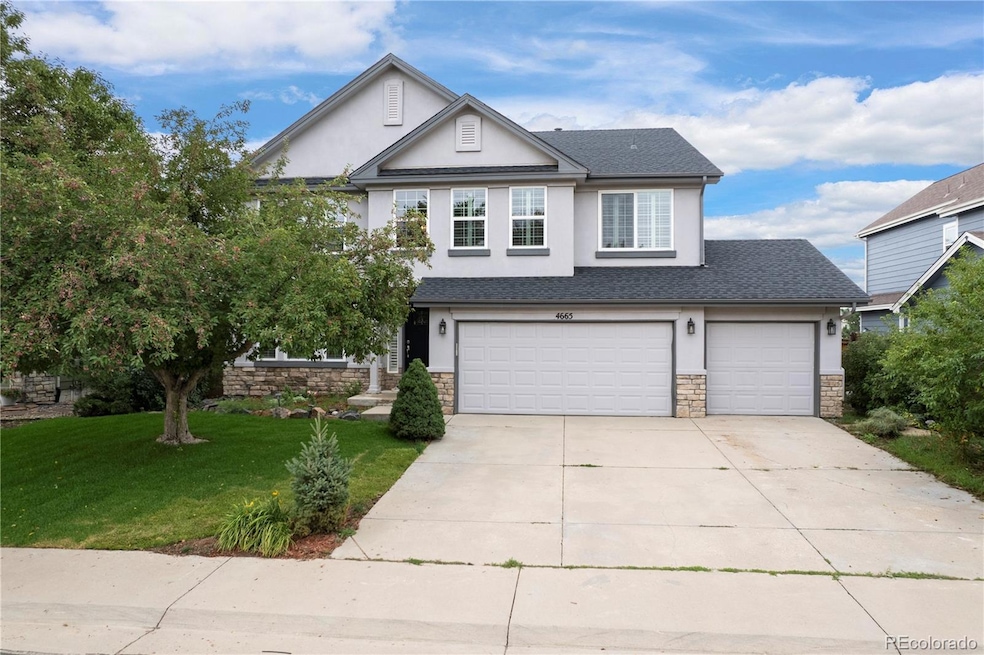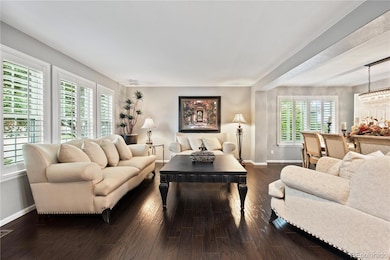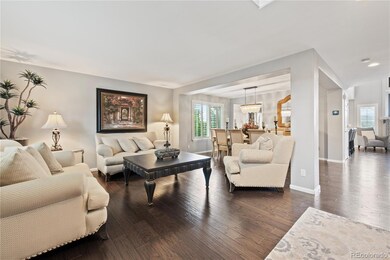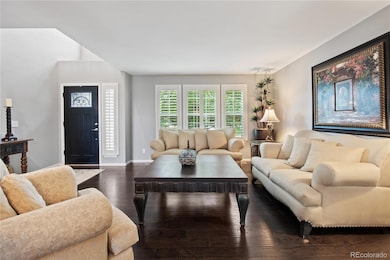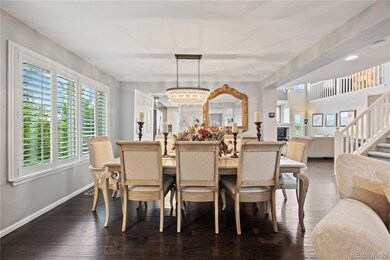4665 Bobolink Dr Castle Rock, CO 80109
The Meadows NeighborhoodEstimated payment $4,337/month
Highlights
- Fitness Center
- Open Floorplan
- Deck
- Castle Rock Middle School Rated A-
- Clubhouse
- Contemporary Architecture
About This Home
OPEN SPACE! Rock Bottom PRICE! Hard to find in the MEADOWS on open space. Great views out of the back of this home. This 4 bed 2 bath with unfinished basement in highly rated Douglas County School district is ready for you to experience the best of Castle Rock lifestyle. This master-planned community offers privacy connection to nature, extensive trails and open spaces cultivating a home that allows you to enjoy nature, yet is so convenient to shopping,restaurants,new hospitals,downtown Denver or Colorado Springs. The meadows offers over 1400 acres of open space for walking running and biking with mountain views and a community pool. This home offers open concept on the main floor , 4 bedrooms on the second floor and a basement that is ready for your vision to finish for your own needs. The home is mostly updated with engineered wood flooring on the entire main level inviting you with warmth and natural light. Family room ,kitchen and formal living room are linked together with a great flow for family gatherings.The upstairs offers views and a loft for gathering on that floor as well. The basement is a blank canvas for your own vision to add another 1275 square foot to this floorpan it is pre stubbed for another bath. The yard is an oasis with open space behind it giving you the feeling you are miles away from it all. Wildlife and views remind you of the beauty of Colorado yet you are so close to every amenity . There is a deck allowance so that you can build your dream spot to take it all in. Nature and proximity walk hand in hand in this spot that is waiting for you to call home. Don't miss the great price .
Listing Agent
Engel & Voelkers Castle Pines Brokerage Phone: 940-299-8490 License #100068235 Listed on: 09/02/2025

Home Details
Home Type
- Single Family
Est. Annual Taxes
- $4,522
Year Built
- Built in 1998 | Remodeled
Lot Details
- 6,534 Sq Ft Lot
- Open Space
- Partially Fenced Property
- Private Yard
HOA Fees
- $40 Monthly HOA Fees
Parking
- 3 Car Attached Garage
- Insulated Garage
Home Design
- Contemporary Architecture
- Slab Foundation
- Frame Construction
- Composition Roof
- Stucco
Interior Spaces
- 2-Story Property
- Open Floorplan
- Built-In Features
- High Ceiling
- Double Pane Windows
- Window Treatments
- Entrance Foyer
- Family Room with Fireplace
- Living Room
- Dining Room
- Home Office
- Loft
- Laundry Room
Kitchen
- Eat-In Kitchen
- Self-Cleaning Oven
- Cooktop with Range Hood
- Microwave
- Dishwasher
- Granite Countertops
- Disposal
Flooring
- Wood
- Carpet
Bedrooms and Bathrooms
- 4 Bedrooms
Basement
- Walk-Out Basement
- Stubbed For A Bathroom
- Basement Window Egress
Home Security
- Radon Detector
- Carbon Monoxide Detectors
- Fire and Smoke Detector
Outdoor Features
- Deck
- Covered Patio or Porch
Schools
- Meadow View Elementary School
- Castle Rock Middle School
- Castle View High School
Utilities
- Forced Air Heating and Cooling System
- Heating System Uses Natural Gas
- Tankless Water Heater
- Gas Water Heater
- Water Softener
- High Speed Internet
Listing and Financial Details
- Exclusions: washer and dryer
- Assessor Parcel Number R0381767
Community Details
Overview
- Association fees include ground maintenance, maintenance structure, recycling, road maintenance, trash
- The Meadows Association, Phone Number (303) 814-2358
- Built by Engle Homes
- The Meadows Subdivision
Amenities
- Clubhouse
Recreation
- Community Playground
- Fitness Center
- Community Pool
- Park
- Trails
Map
Home Values in the Area
Average Home Value in this Area
Tax History
| Year | Tax Paid | Tax Assessment Tax Assessment Total Assessment is a certain percentage of the fair market value that is determined by local assessors to be the total taxable value of land and additions on the property. | Land | Improvement |
|---|---|---|---|---|
| 2024 | $4,522 | $47,040 | $11,810 | $35,230 |
| 2023 | $4,563 | $47,040 | $11,810 | $35,230 |
| 2022 | $3,404 | $33,490 | $8,380 | $25,110 |
| 2021 | $3,535 | $33,490 | $8,380 | $25,110 |
| 2020 | $3,482 | $33,770 | $7,950 | $25,820 |
| 2019 | $3,494 | $33,770 | $7,950 | $25,820 |
| 2018 | $3,197 | $30,390 | $6,050 | $24,340 |
| 2017 | $3,017 | $30,390 | $6,050 | $24,340 |
| 2016 | $2,827 | $27,990 | $6,270 | $21,720 |
| 2015 | $2,880 | $27,990 | $6,270 | $21,720 |
| 2014 | $2,516 | $23,090 | $5,490 | $17,600 |
Property History
| Date | Event | Price | List to Sale | Price per Sq Ft |
|---|---|---|---|---|
| 10/08/2025 10/08/25 | Price Changed | $749,000 | -2.1% | $281 / Sq Ft |
| 09/27/2025 09/27/25 | Price Changed | $764,999 | -1.3% | $287 / Sq Ft |
| 09/02/2025 09/02/25 | For Sale | $775,000 | -- | $291 / Sq Ft |
Purchase History
| Date | Type | Sale Price | Title Company |
|---|---|---|---|
| Warranty Deed | $224,200 | -- | |
| Warranty Deed | -- | -- | |
| Warranty Deed | $330,511 | -- |
Mortgage History
| Date | Status | Loan Amount | Loan Type |
|---|---|---|---|
| Open | $201,750 | No Value Available |
Source: REcolorado®
MLS Number: 5210061
APN: 2351-294-05-059
- 5163 Apache Creek Rd
- 5018 Apache Creek Rd
- 5071 Buttercup Dr
- 5045 Stonecrop Cir
- 3879 Primrose Ln
- 4467 Trailside Ln
- 4432 W Mountain Vista Ln
- 4472 W Mountain Vista Ln
- 4310 Old Windmill Way
- 3630 Sawgrass Trail
- 4688 Cedar Glen Place
- 3781 Morning Glory Dr
- 3734 Licorice Trail
- 4337 Broken Hill Dr
- 4731 Sunridge Terrace Dr
- 3610 Morning Glory Dr
- 4535 Addenbrooke Loop
- 4742 N Blazingstar Trail
- 3398 Blue Grass Cir
- 4248 Bountiful Cir
- 5991 S Rock Creek Dr
- 4565 Larksong Dr
- 3781 Morning Glory Dr
- 4359 Beautiful Cir
- 4923 N Wildflowers Way
- 4981 N Silverlace Dr
- 4890 N Foxtail Dr
- 4892 N Silverlace Dr
- 3223 Timber Mill Pkwy
- 3719 Pecos Trail
- 3835 Cadence Dr
- 3205 Oakes Mill Place
- 2873 Merry Rest Way Unit ID1045091P
- 3325 Umber Cir
- 4426 Vindaloo Dr
- 2808 Summer Day Ave
- 4432 Vindaloo Dr
- 4300 Swanson Way Unit FL2-ID1991A
- 4300 Swanson Way Unit FL1-ID1984A
- 4300 Swanson Way Unit FL2-ID1951A
