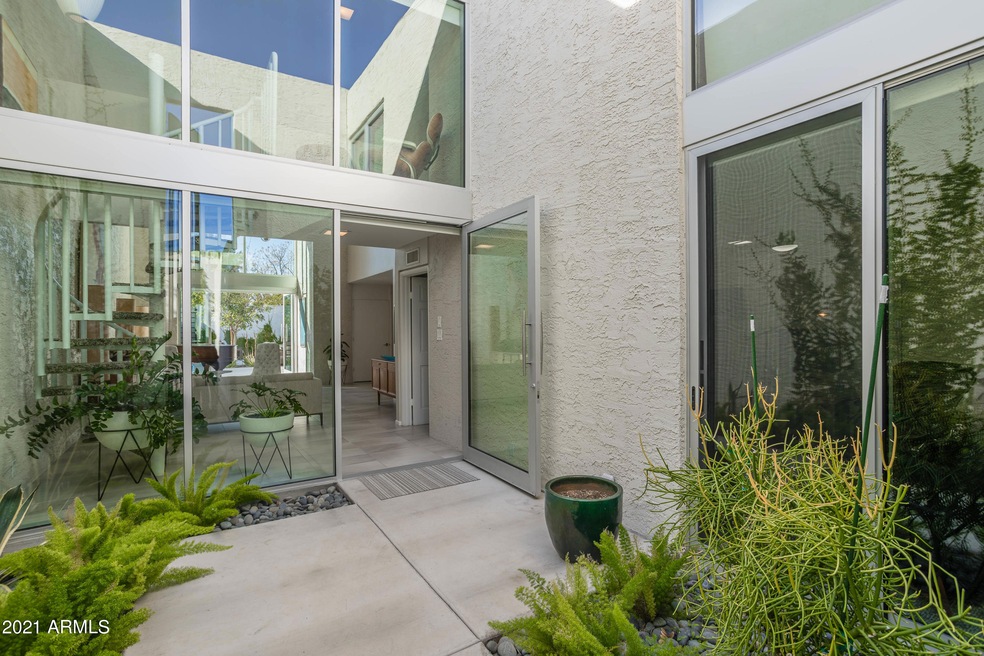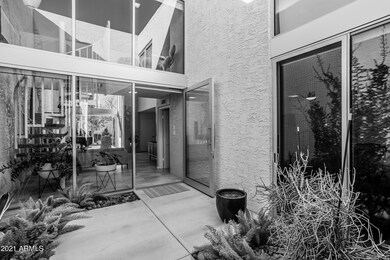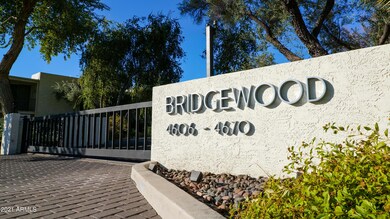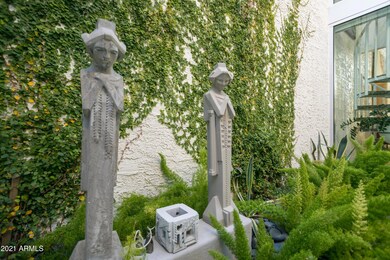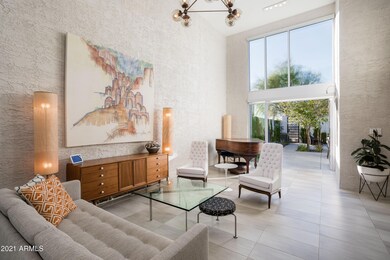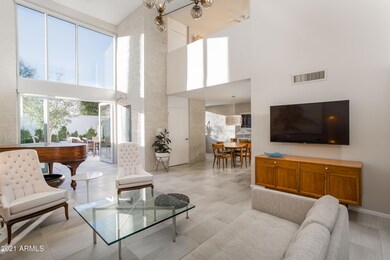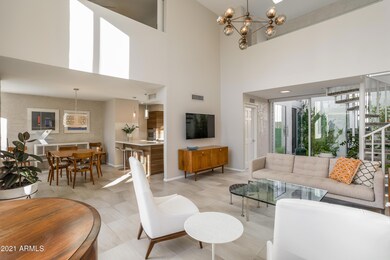
4668 N 40th St Phoenix, AZ 85018
Camelback East Village NeighborhoodHighlights
- Spa
- Gated Community
- Contemporary Architecture
- Phoenix Coding Academy Rated A
- Community Lake
- Vaulted Ceiling
About This Home
As of May 2024Stunning PERFECT contemporary gem by Iconic MidCentury Architect Alfred Newman Beadle. Special from gated entrance over wooden bridge & ponds to the sculpture garden & pool turning residents to friends. Minutes to LGO, Postino's, INGO & all Camelback/Biltmore. Lightsome townhome greets you w/full size Al Beadle Courtyard Gate beckoning you in. Entire walls of glass & steel windows & doors set the tone for the BEST of AZ Living In-Out. The volume inside the created spaces w/lofts and light is exceptional. 2 ample sized bedrooms w/closet systems fully renovated baths PLUS a huge office/loft or convertible 3rd bed offer many options. Every inch remodeled to bring this architectural gem future forward. New Euro Kitchen, Roof, HVAC, Flooring, Oversized Yard w/room for Pool/Spa & - SEE MORE ... This Pristine remodeled top to bottom Al Beadle Townhouse in Bridgewood North 40 is THE ONE to have, the ONE to call your new HOME. Renovated every square inch by owner/architect as a 'forever home' shows in the finishes and thoughtful detailing. Starting with the infrastructure ... owners made all the right calls. They completely updated the home with a whole new electrical panel and and oversized yard, more on that yard later. Roof was a full re-roof in 2019 and all plumbing fixtures were updated along with all baths. The entire kitchen was gutted and a sleek modern Euro Striation Cabinet system with storage galore and an LG Fridge with in wall ice and water, in wall microwave, breakfast bar, cooking and stainless hood all to complete the look and functionality. Massive storage room and pantry conveniently located right off the dining room for ease of access. All flooring redone with beautifully oversized rectangular format concrete-look ceramic for durability and visual interest. Where one wants carpet, there is high loop commercial grade black and white that feels good underfoot. Another euro touch is the high-end combination washer and dryer unit to conserve space and energy and located upstairs just where you want it. One of the most impressive elements of this remodel is the literal floor to ceiling walls of windows and doors. All of the highest grade materials and manufacturing standards through Western & Arcadia Windows and Doors. These pillars of light are steel and thick glass insulated, coated and simply grand. In and of themselves, they are impressive and set off the spaces. The volume Beadle created through his lofts and 17'+ ceilings integrates the space seamlessly both providing simple private enclaves for respite as well as impressive spaces for more galant gatherings. The position of this particular townhouse on the far Northside of the complex allowed the owners the opportunity to expand the yard and extend and raise the back block wall adding a gate to the residential alley. As one of the 2 largest yards in the entire 32 TH complex, the new owners have capabilities for adding a hot tub/spa/spool even or other envisioned ideas. The addition of the single gate privatizes this yard (unlike many in complex with gates across yards to yards) and allows for quick access for walking or biking through the lovely adjacent Arcadia neighborhoods. Owners additionally have a built-in BBQ with a propane line as well as a propane line in back of yard for fire pit. Over 11K of designed and saw cut concrete was incorporated into a lovely outdoor living space surrounded by beautiful ash trees, creeping green vines, aloes & agaves that are so happy they virtually all have shoots. Space for all inside and out with oversized glass doors you will never want to close. Seeing is believing in this special home, call for your personalized showing appointment today!
Pristine Bridgewood North 40 Unit
Top-To-Bottom Remodeled Townhouse
North Side of Complex Location
Sleek Modern Euro Striation Cabinet Kitchen
Storage Galore and LG Fridge
Massive Storage Room and Pantry
New Electrical Panel
Thick Glass Insulated Windows and Doors
High-Grade Western & Arcadia Materials
Voluminous 17'+ Ceilings
Built-In Propane BBQ
Plumbing Fixtures Updated Along with All Baths
Fully-Updated Roof in 2019
Breakfast Bar, Cooking and Stainless Hood
All Flooring Redone with Concrete-Look Ceramic for Durability
High-End Combination Washer and Dryer
Expanded Yard & Outdoor Opportunities
One Of Two Largest Yards in Complex
Unique Private Single Gate Allows for Quick Access
Lovely Adjacent Arcadia Neighborhoods
Outdoor Living Space Surrounded by Ash Trees, Green Vines, Aloes & Agave
Last Agent to Sell the Property
AZArchitecture/Jarson & Jarson Brokerage Email: info@azarchitecture.com License #SA031457000 Listed on: 01/07/2021
Co-Listed By
AZArchitecture/Jarson & Jarson Brokerage Email: info@azarchitecture.com License #SA648607000
Townhouse Details
Home Type
- Townhome
Est. Annual Taxes
- $5,214
Year Built
- Built in 1973
Lot Details
- 1,214 Sq Ft Lot
- Two or More Common Walls
- Desert faces the back of the property
- Block Wall Fence
- Front and Back Yard Sprinklers
- Sprinklers on Timer
- Private Yard
HOA Fees
- $425 Monthly HOA Fees
Parking
- 2 Carport Spaces
Home Design
- Designed by Al Beadle Architects
- Contemporary Architecture
- Built-Up Roof
- Block Exterior
- Stucco
Interior Spaces
- 1,869 Sq Ft Home
- 1-Story Property
- Vaulted Ceiling
- Double Pane Windows
- ENERGY STAR Qualified Windows with Low Emissivity
- Tinted Windows
- Roller Shields
Kitchen
- Eat-In Kitchen
- Breakfast Bar
- Electric Cooktop
- <<builtInMicrowave>>
Flooring
- Carpet
- Tile
Bedrooms and Bathrooms
- 2 Bedrooms
- Remodeled Bathroom
- 2 Bathrooms
- Dual Vanity Sinks in Primary Bathroom
Accessible Home Design
- Doors with lever handles
- Stepless Entry
Outdoor Features
- Spa
- Patio
- Built-In Barbecue
Schools
- Creighton Elementary School
- Biltmore Preparatory Academy Middle School
- Phoenix Prep Academy High School
Utilities
- Central Air
- Heating Available
- High Speed Internet
- Cable TV Available
Listing and Financial Details
- Tax Lot 10
- Assessor Parcel Number 170-24-115
Community Details
Overview
- Association fees include sewer, ground maintenance, trash, water, maintenance exterior
- Bridgewood North 40 Association, Phone Number (480) 941-1077
- Built by Al Beadle
- Bridgewood North 40 Subdivision, Al Beadle Townhouse Floorplan
- Community Lake
Recreation
- Community Pool
- Bike Trail
Security
- Gated Community
Ownership History
Purchase Details
Home Financials for this Owner
Home Financials are based on the most recent Mortgage that was taken out on this home.Purchase Details
Home Financials for this Owner
Home Financials are based on the most recent Mortgage that was taken out on this home.Purchase Details
Purchase Details
Home Financials for this Owner
Home Financials are based on the most recent Mortgage that was taken out on this home.Similar Homes in the area
Home Values in the Area
Average Home Value in this Area
Purchase History
| Date | Type | Sale Price | Title Company |
|---|---|---|---|
| Warranty Deed | $950,000 | First American Title Insurance | |
| Warranty Deed | $715,000 | Grand Canyon Title Agency | |
| Warranty Deed | -- | None Available | |
| Special Warranty Deed | $430,000 | Security Title Agency Inc |
Mortgage History
| Date | Status | Loan Amount | Loan Type |
|---|---|---|---|
| Previous Owner | $544,000 | New Conventional | |
| Previous Owner | $344,000 | New Conventional | |
| Previous Owner | $135,000 | New Conventional | |
| Previous Owner | $130,000 | Unknown |
Property History
| Date | Event | Price | Change | Sq Ft Price |
|---|---|---|---|---|
| 05/24/2024 05/24/24 | Sold | $950,000 | 0.0% | $508 / Sq Ft |
| 04/19/2024 04/19/24 | Pending | -- | -- | -- |
| 04/13/2024 04/13/24 | Price Changed | $950,000 | -3.6% | $508 / Sq Ft |
| 04/04/2024 04/04/24 | Price Changed | $985,000 | -1.5% | $527 / Sq Ft |
| 03/12/2024 03/12/24 | Price Changed | $999,900 | -4.8% | $535 / Sq Ft |
| 03/01/2024 03/01/24 | For Sale | $1,050,000 | +46.9% | $562 / Sq Ft |
| 02/12/2021 02/12/21 | Sold | $715,000 | +2.3% | $383 / Sq Ft |
| 01/11/2021 01/11/21 | Pending | -- | -- | -- |
| 01/07/2021 01/07/21 | For Sale | $699,000 | +62.6% | $374 / Sq Ft |
| 08/31/2017 08/31/17 | Sold | $430,000 | -1.1% | $245 / Sq Ft |
| 08/03/2017 08/03/17 | Pending | -- | -- | -- |
| 07/28/2017 07/28/17 | Price Changed | $435,000 | -1.1% | $248 / Sq Ft |
| 06/12/2017 06/12/17 | For Sale | $440,000 | -- | $251 / Sq Ft |
Tax History Compared to Growth
Tax History
| Year | Tax Paid | Tax Assessment Tax Assessment Total Assessment is a certain percentage of the fair market value that is determined by local assessors to be the total taxable value of land and additions on the property. | Land | Improvement |
|---|---|---|---|---|
| 2025 | $6,126 | $47,120 | -- | -- |
| 2024 | $5,455 | $44,876 | -- | -- |
| 2023 | $5,455 | $52,300 | $10,460 | $41,840 |
| 2022 | $5,217 | $41,710 | $8,340 | $33,370 |
| 2021 | $5,359 | $41,480 | $8,290 | $33,190 |
| 2020 | $5,214 | $41,320 | $8,260 | $33,060 |
| 2019 | $5,173 | $43,710 | $8,740 | $34,970 |
| 2018 | $5,055 | $38,460 | $7,690 | $30,770 |
| 2017 | $4,836 | $38,320 | $7,660 | $30,660 |
| 2016 | $4,630 | $37,500 | $7,500 | $30,000 |
| 2015 | $4,315 | $34,000 | $6,800 | $27,200 |
Agents Affiliated with this Home
-
Ferris Bellamak

Seller's Agent in 2024
Ferris Bellamak
Bellamak Realty
(602) 799-1103
21 in this area
42 Total Sales
-
Traci Bellamak

Seller Co-Listing Agent in 2024
Traci Bellamak
Bellamak Realty
(602) 799-1186
24 in this area
50 Total Sales
-
Scott Jarson

Seller's Agent in 2021
Scott Jarson
AZArchitecture/Jarson & Jarson
(480) 254-7510
32 in this area
129 Total Sales
-
Alison Hamlet

Seller Co-Listing Agent in 2021
Alison Hamlet
AZArchitecture/Jarson & Jarson
(602) 301-9839
15 in this area
45 Total Sales
-
B
Seller's Agent in 2017
Beth Jo Zeitzer
R.O.I. Properties
-
J
Seller Co-Listing Agent in 2017
Jessica Morris
R.O.I. Properties
Map
Source: Arizona Regional Multiple Listing Service (ARMLS)
MLS Number: 6178071
APN: 170-24-115
- 4010 E Coolidge St
- 4704 N 40th Place
- 3832 E Highland Ave
- 3825 E Coolidge St
- 3817 E Highland Ave
- 3825 E Camelback Rd Unit 182
- 3825 E Camelback Rd Unit 152
- 3825 E Camelback Rd Unit 117
- 3825 E Camelback Rd Unit 292
- 4710 N 41st Place
- 3743 E Hazelwood St
- 4114 E Calle Redonda Unit 54
- 3913 E Campbell Ave
- 3710 E Hazelwood St
- 3804 E Camelback Rd
- 3924 E Roma Ave
- 3643 E Coolidge St
- 3812 E Camelback Rd
- 4515 N 36th Way
- 4201 E Camelback Rd Unit 74
