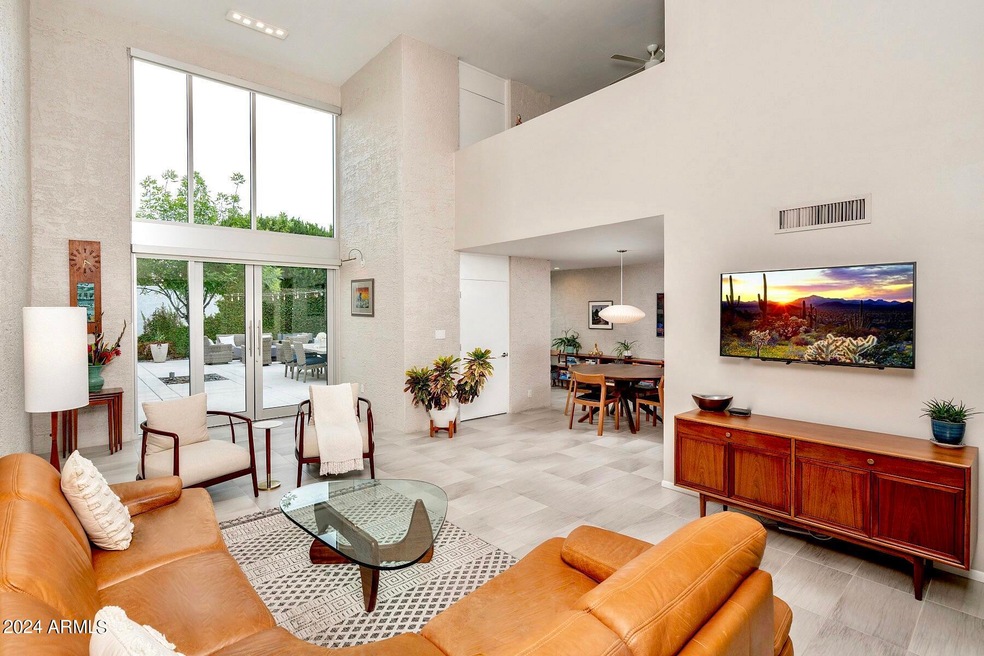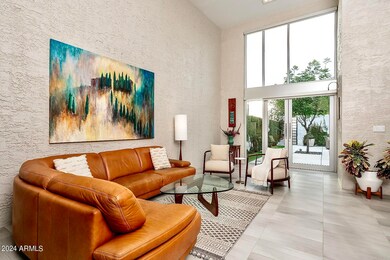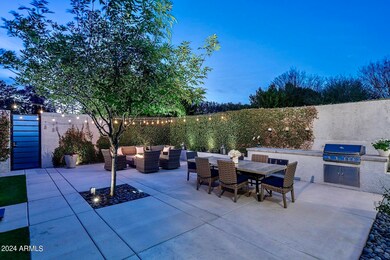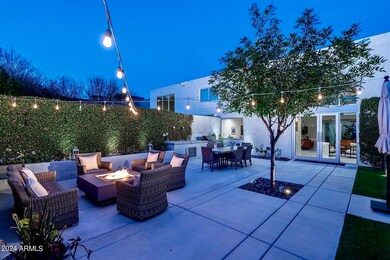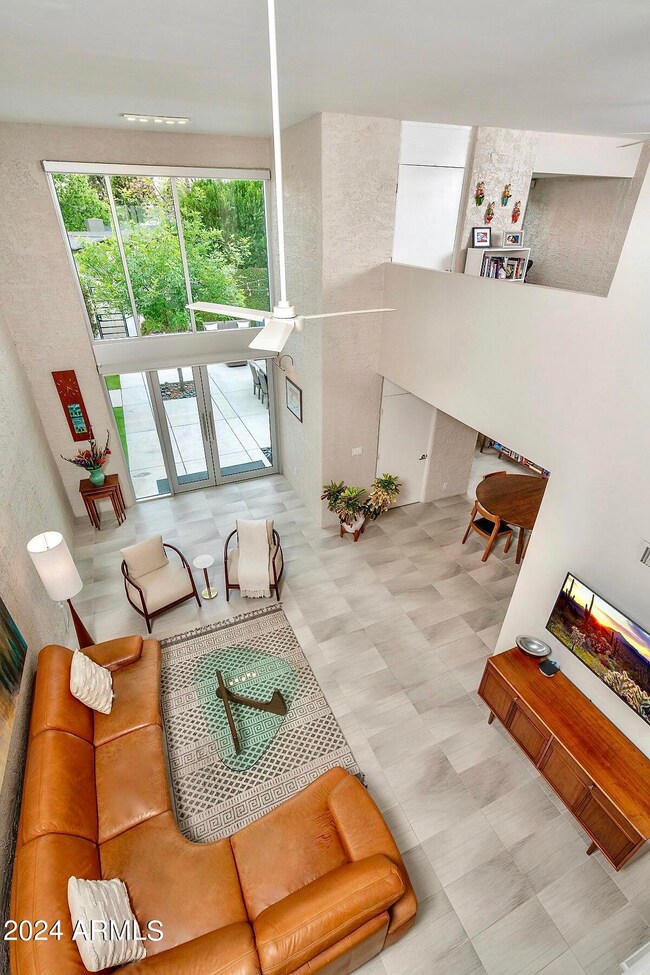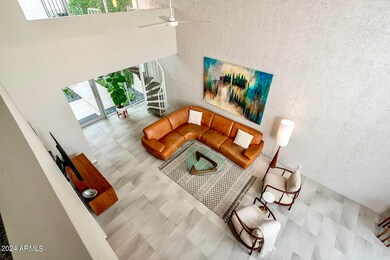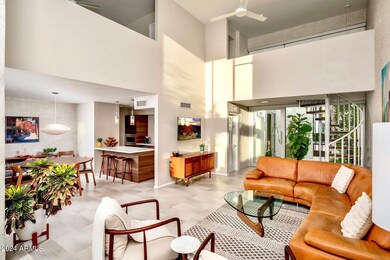
4668 N 40th St Phoenix, AZ 85018
Camelback East Village NeighborhoodHighlights
- Gated Community
- Contemporary Architecture
- <<bathWSpaHydroMassageTubToken>>
- Phoenix Coding Academy Rated A
- Vaulted Ceiling
- Private Yard
About This Home
As of May 2024Bridgewood Gem-Gorgeous Mid-Century Contemporary Townhome by Iconic Architect Al Beadle. An artistic experience, from the gated entrance over the signature Wooden Bridge & Ponds, thru the authentic Beadle ''North 40'' section to this quiet (not on 40th St), oversized lot & the beautiful courtyard entrance. The 17-foot-tall gate opens to a stylish front courtyard & the impressive 2-story walls of commercial quality steel and glass w/views thru the home to the large & private rear patio that make this design so spectacular. Fully remodeled with care to preserve the original design, this 2-bed w/loft option for a 3rd bedroom/office is turnkey ready and oozes with maintenance free Art Gallery Style both inside and out. Walk to LGO, Postino's, INGO and live the Biltmore and Arcadia lifestyle.
Last Agent to Sell the Property
Bellamak Realty Brokerage Phone: 602-799-1103 License #BR640073000 Listed on: 02/29/2024
Last Buyer's Agent
Bellamak Realty Brokerage Phone: 602-799-1103 License #BR640073000 Listed on: 02/29/2024
Property Details
Home Type
- Multi-Family
Est. Annual Taxes
- $5,455
Year Built
- Built in 1973
Lot Details
- 1,214 Sq Ft Lot
- Two or More Common Walls
- Desert faces the back of the property
- Block Wall Fence
- Front and Back Yard Sprinklers
- Sprinklers on Timer
- Private Yard
HOA Fees
- $550 Monthly HOA Fees
Parking
- 2 Carport Spaces
Home Design
- Designed by Al Beadle Architects
- Contemporary Architecture
- Patio Home
- Property Attached
- Foam Roof
- Block Exterior
- Stucco
Interior Spaces
- 1,869 Sq Ft Home
- 1-Story Property
- Vaulted Ceiling
- Ceiling Fan
- Double Pane Windows
- ENERGY STAR Qualified Windows with Low Emissivity
- Tinted Windows
- Roller Shields
Kitchen
- Eat-In Kitchen
- Breakfast Bar
- Electric Cooktop
- <<builtInMicrowave>>
Flooring
- Carpet
- Tile
Bedrooms and Bathrooms
- 3 Bedrooms
- Remodeled Bathroom
- 2 Bathrooms
- Dual Vanity Sinks in Primary Bathroom
- <<bathWSpaHydroMassageTubToken>>
Accessible Home Design
- Stepless Entry
Outdoor Features
- Patio
- Built-In Barbecue
Schools
- Creighton Elementary School
- Biltmore Preparatory Academy Middle School
- Phoenix Prep Academy High School
Utilities
- Central Air
- Heating Available
- High Speed Internet
- Cable TV Available
Listing and Financial Details
- Tax Lot 10
- Assessor Parcel Number 170-24-115
Community Details
Overview
- Association fees include sewer, ground maintenance, street maintenance, trash, water, maintenance exterior
- Amcor Association, Phone Number (480) 948-5860
- Built by Al Beadle
- Bridgewood North 40 Subdivision, Al Beadle Townhouse Floorplan
Recreation
- Community Pool
- Bike Trail
Security
- Gated Community
Ownership History
Purchase Details
Home Financials for this Owner
Home Financials are based on the most recent Mortgage that was taken out on this home.Purchase Details
Home Financials for this Owner
Home Financials are based on the most recent Mortgage that was taken out on this home.Purchase Details
Purchase Details
Home Financials for this Owner
Home Financials are based on the most recent Mortgage that was taken out on this home.Similar Homes in the area
Home Values in the Area
Average Home Value in this Area
Purchase History
| Date | Type | Sale Price | Title Company |
|---|---|---|---|
| Warranty Deed | $950,000 | First American Title Insurance | |
| Warranty Deed | $715,000 | Grand Canyon Title Agency | |
| Warranty Deed | -- | None Available | |
| Special Warranty Deed | $430,000 | Security Title Agency Inc |
Mortgage History
| Date | Status | Loan Amount | Loan Type |
|---|---|---|---|
| Previous Owner | $544,000 | New Conventional | |
| Previous Owner | $344,000 | New Conventional | |
| Previous Owner | $135,000 | New Conventional | |
| Previous Owner | $130,000 | Unknown |
Property History
| Date | Event | Price | Change | Sq Ft Price |
|---|---|---|---|---|
| 05/24/2024 05/24/24 | Sold | $950,000 | 0.0% | $508 / Sq Ft |
| 04/19/2024 04/19/24 | Pending | -- | -- | -- |
| 04/13/2024 04/13/24 | Price Changed | $950,000 | -3.6% | $508 / Sq Ft |
| 04/04/2024 04/04/24 | Price Changed | $985,000 | -1.5% | $527 / Sq Ft |
| 03/12/2024 03/12/24 | Price Changed | $999,900 | -4.8% | $535 / Sq Ft |
| 03/01/2024 03/01/24 | For Sale | $1,050,000 | +46.9% | $562 / Sq Ft |
| 02/12/2021 02/12/21 | Sold | $715,000 | +2.3% | $383 / Sq Ft |
| 01/11/2021 01/11/21 | Pending | -- | -- | -- |
| 01/07/2021 01/07/21 | For Sale | $699,000 | +62.6% | $374 / Sq Ft |
| 08/31/2017 08/31/17 | Sold | $430,000 | -1.1% | $245 / Sq Ft |
| 08/03/2017 08/03/17 | Pending | -- | -- | -- |
| 07/28/2017 07/28/17 | Price Changed | $435,000 | -1.1% | $248 / Sq Ft |
| 06/12/2017 06/12/17 | For Sale | $440,000 | -- | $251 / Sq Ft |
Tax History Compared to Growth
Tax History
| Year | Tax Paid | Tax Assessment Tax Assessment Total Assessment is a certain percentage of the fair market value that is determined by local assessors to be the total taxable value of land and additions on the property. | Land | Improvement |
|---|---|---|---|---|
| 2025 | $6,126 | $47,120 | -- | -- |
| 2024 | $5,455 | $44,876 | -- | -- |
| 2023 | $5,455 | $52,300 | $10,460 | $41,840 |
| 2022 | $5,217 | $41,710 | $8,340 | $33,370 |
| 2021 | $5,359 | $41,480 | $8,290 | $33,190 |
| 2020 | $5,214 | $41,320 | $8,260 | $33,060 |
| 2019 | $5,173 | $43,710 | $8,740 | $34,970 |
| 2018 | $5,055 | $38,460 | $7,690 | $30,770 |
| 2017 | $4,836 | $38,320 | $7,660 | $30,660 |
| 2016 | $4,630 | $37,500 | $7,500 | $30,000 |
| 2015 | $4,315 | $34,000 | $6,800 | $27,200 |
Agents Affiliated with this Home
-
Ferris Bellamak

Seller's Agent in 2024
Ferris Bellamak
Bellamak Realty
(602) 799-1103
21 in this area
42 Total Sales
-
Traci Bellamak

Seller Co-Listing Agent in 2024
Traci Bellamak
Bellamak Realty
(602) 799-1186
24 in this area
50 Total Sales
-
Scott Jarson

Seller's Agent in 2021
Scott Jarson
AZArchitecture/Jarson & Jarson
(480) 254-7510
32 in this area
129 Total Sales
-
Alison Hamlet

Seller Co-Listing Agent in 2021
Alison Hamlet
AZArchitecture/Jarson & Jarson
(602) 301-9839
15 in this area
45 Total Sales
-
B
Seller's Agent in 2017
Beth Jo Zeitzer
R.O.I. Properties
-
J
Seller Co-Listing Agent in 2017
Jessica Morris
R.O.I. Properties
Map
Source: Arizona Regional Multiple Listing Service (ARMLS)
MLS Number: 6670706
APN: 170-24-115
- 4010 E Coolidge St
- 4704 N 40th Place
- 3832 E Highland Ave
- 3825 E Coolidge St
- 3817 E Highland Ave
- 3825 E Camelback Rd Unit 182
- 3825 E Camelback Rd Unit 152
- 3825 E Camelback Rd Unit 117
- 3825 E Camelback Rd Unit 292
- 4710 N 41st Place
- 3743 E Hazelwood St
- 4114 E Calle Redonda Unit 54
- 3913 E Campbell Ave
- 3710 E Hazelwood St
- 3804 E Camelback Rd
- 3924 E Roma Ave
- 3643 E Coolidge St
- 3812 E Camelback Rd
- 4515 N 36th Way
- 4201 E Camelback Rd Unit 74
