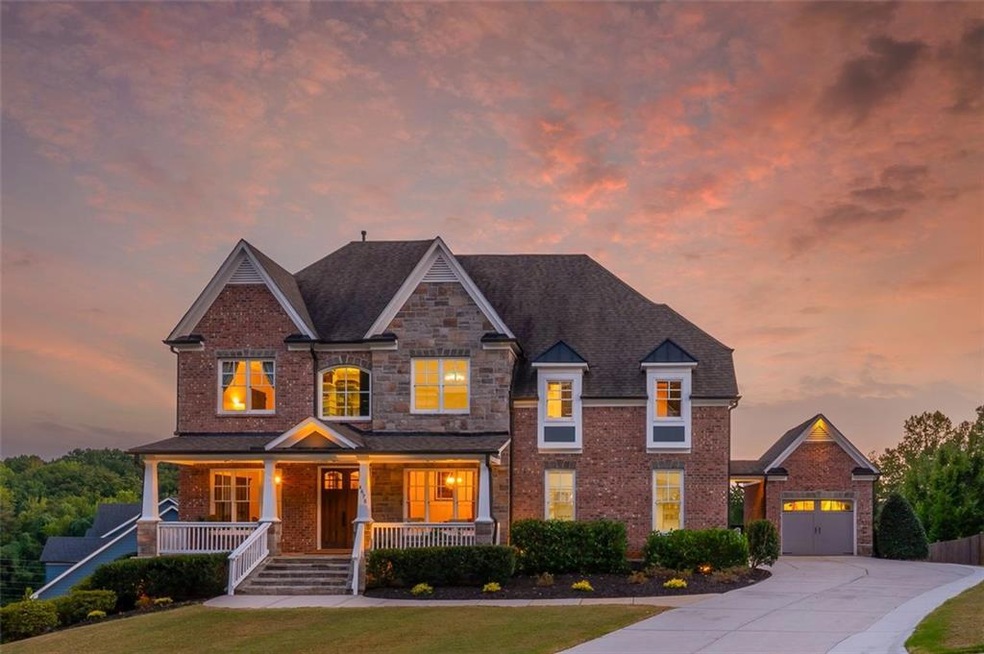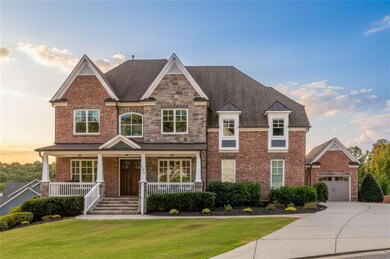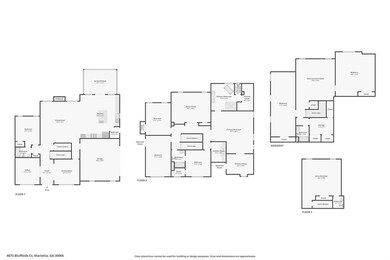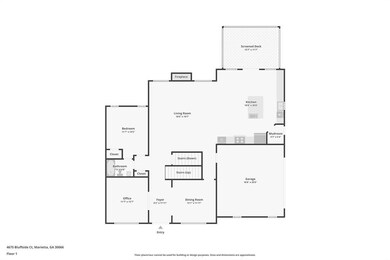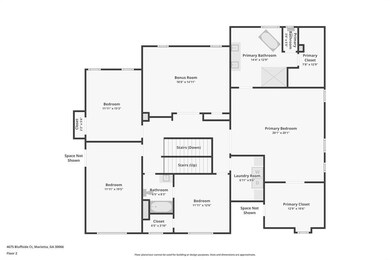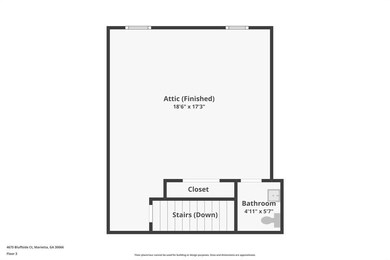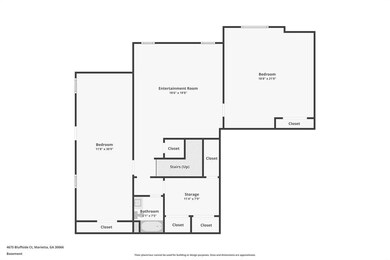4675 Bluffside Ct Marietta, GA 30066
Sandy Plains NeighborhoodEstimated payment $7,814/month
Highlights
- Sitting Area In Primary Bedroom
- View of Trees or Woods
- Dining Room Seats More Than Twelve
- Davis Elementary School Rated A
- Wolf Appliances
- Deck
About This Home
Stunning East Cobb luxury home in the sought-after Lassiter High School district showcasing the perfect blend of elegance, technology, and outdoor potential. Highlights include a chef’s kitchen with a full suite of Wolf appliances, quartz countertops, and a large island for entertaining; a fully fenced, landscaped backyard that is perfectly level and ready for a pool, with many neighboring homes already having added theirs; and a comprehensive smart home system with app-controlled lighting, cameras, thermostats, and video doorbell throughout. With seven spacious bedrooms, four and a half baths (including a conveniently located bathroom with a tub on the second floor, perfect for those who don't want to clean unnecessary additional bathrooms), a finished terrace level, and a rare third-floor retreat, this move-in-ready 2017-built residence offers nearly 5,500 square feet of modern luxury in one of East Cobb’s most desirable communities. Built in 2017 and meticulously maintained by its original owners, this home blends elegant design with modern convenience, featuring an open-concept main level that welcomes natural light through large picture windows and flows seamlessly between the living, dining, and kitchen areas. The chef’s kitchen is a true showpiece, equipped with Wolf appliances, quartz countertops, a generous island, custom cabinetry with soft-close drawers, and a walk-in pantry. Just off the kitchen, a spacious screened porch extends your living space outdoors and overlooks the private backyard that is fully fenced, level, and ideal for a custom pool, outdoor kitchen, or cabana. Many neighboring homes in the community have already added pools, making this one of the best opportunities in East Cobb to design your own resort-style outdoor retreat. Inside, the main level includes a private home office with French doors, a welcoming guest suite, and a family room centered around a gas fireplace with built-in cabinetry and designer lighting. Upstairs, the owner’s suite feels like a private sanctuary with a sitting area, dual Elfa-designed walk-in closets, and a spa-inspired bath featuring Restoration Hardware vanities, a freestanding soaking tub, and an oversized frameless shower. Three additional bedrooms and a spacious bonus room complete the upper level, offering versatility for a playroom, hobby area, or second office. The finished terrace level adds exceptional flexibility with two additional bedrooms, a full bath, and a large open area ideal for a home theater, gym, or in-law suite, while a rare finished third level with a half bath provides even more space for a teen lounge or study area. Throughout the home, every detail reflects quality and comfort. Rich hardwood flooring extends through the main and upper levels, 10-foot ceilings enhance the sense of space, and designer lighting, upgraded trim, and plantation shutters add timeless character. The three-car garage features epoxy-coated flooring, built-in shelving, and abundant storage. The home’s advanced smart technology allows you to manage lighting, cameras, and climate from your smartphone, adding peace of mind and convenience to everyday living. Ideally positioned within a quiet enclave of executive homes near Sweat Mountain Park, Mabry Park, and East Cobb Park, this property offers endless outdoor recreation and easy access to The Avenue East Cobb, Downtown Woodstock, and Alpharetta. Zoned for top-rated Davis Elementary, Mabry Middle, and Lassiter High, this move-in-ready residence delivers the complete East Cobb lifestyle that discerning buyers seek. 4675 Bluffside Court is more than a home; it is a rare opportunity to enjoy modern design, smart living, and a backyard ready for your dream pool in one of Metro Atlanta’s most coveted school districts.
Home Details
Home Type
- Single Family
Est. Annual Taxes
- $10,762
Year Built
- Built in 2017 | Remodeled
Lot Details
- 0.41 Acre Lot
- Lot Dimensions are 18x53x36x90x156x34x1
- Property fronts a county road
- Landscaped
- Corner Lot
- Sloped Lot
- Back and Front Yard
HOA Fees
- $65 Monthly HOA Fees
Parking
- 3 Car Attached Garage
- Parking Accessed On Kitchen Level
- Garage Door Opener
- Driveway Level
Property Views
- Woods
- Mountain
- Neighborhood
Home Design
- Traditional Architecture
- Shingle Roof
- Composition Roof
- Stone Siding
- Three Sided Brick Exterior Elevation
- Concrete Perimeter Foundation
Interior Spaces
- 3-Story Property
- Central Vacuum
- Bookcases
- Crown Molding
- Ceiling height of 10 feet on the main level
- Ceiling Fan
- Recessed Lighting
- Double Pane Windows
- Window Treatments
- Entrance Foyer
- Great Room with Fireplace
- Dining Room Seats More Than Twelve
- Breakfast Room
- Formal Dining Room
- Game Room
- Attic
Kitchen
- Open to Family Room
- Eat-In Kitchen
- Double Oven
- Gas Oven
- Gas Cooktop
- Range Hood
- Microwave
- Dishwasher
- Wolf Appliances
- Kitchen Island
- Stone Countertops
- White Kitchen Cabinets
- Disposal
Flooring
- Wood
- Tile
- Vinyl
Bedrooms and Bathrooms
- Sitting Area In Primary Bedroom
- Oversized primary bedroom
- Dual Closets
- Dual Vanity Sinks in Primary Bathroom
- Freestanding Bathtub
- Separate Shower in Primary Bathroom
- Soaking Tub
Laundry
- Laundry Room
- Laundry on upper level
Finished Basement
- Walk-Out Basement
- Basement Fills Entire Space Under The House
- Finished Basement Bathroom
- Natural lighting in basement
Home Security
- Smart Home
- Fire and Smoke Detector
Outdoor Features
- Balcony
- Deck
- Covered Patio or Porch
- Exterior Lighting
- Outdoor Storage
- Breezeway
- Rain Gutters
Location
- Property is near schools
- Property is near shops
Schools
- Davis - Cobb Elementary School
- Mabry Middle School
- Lassiter High School
Utilities
- Central Heating and Cooling System
- Underground Utilities
- 220 Volts
- 110 Volts
- Gas Water Heater
- High Speed Internet
- Phone Available
- Cable TV Available
Listing and Financial Details
- Assessor Parcel Number 16009700560
Community Details
Overview
- The Bluffs At Jamerson HOA
- Bluffs At Jamerson Subdivision
Recreation
- Trails
Map
Home Values in the Area
Average Home Value in this Area
Tax History
| Year | Tax Paid | Tax Assessment Tax Assessment Total Assessment is a certain percentage of the fair market value that is determined by local assessors to be the total taxable value of land and additions on the property. | Land | Improvement |
|---|---|---|---|---|
| 2025 | $12,369 | $478,544 | $104,000 | $374,544 |
| 2024 | $10,762 | $404,036 | $70,000 | $334,036 |
| 2023 | $10,220 | $404,036 | $70,000 | $334,036 |
| 2022 | $8,994 | $319,664 | $64,000 | $255,664 |
| 2021 | $8,994 | $319,664 | $64,000 | $255,664 |
| 2020 | $9,156 | $327,056 | $64,000 | $263,056 |
| 2019 | $8,172 | $282,100 | $64,000 | $218,100 |
| 2018 | $7,871 | $268,360 | $62,200 | $206,160 |
| 2017 | $1,495 | $52,000 | $52,000 | $0 |
Property History
| Date | Event | Price | List to Sale | Price per Sq Ft |
|---|---|---|---|---|
| 10/28/2025 10/28/25 | Price Changed | $1,300,000 | -7.1% | $238 / Sq Ft |
| 09/15/2025 09/15/25 | For Sale | $1,400,000 | -- | $256 / Sq Ft |
Purchase History
| Date | Type | Sale Price | Title Company |
|---|---|---|---|
| Quit Claim Deed | -- | None Available |
Mortgage History
| Date | Status | Loan Amount | Loan Type |
|---|---|---|---|
| Previous Owner | $482,600 | New Conventional |
Source: First Multiple Listing Service (FMLS)
MLS Number: 7655275
APN: 16-0097-0-056-0
- 2958 Forest Chase Terrace NE
- 2842 Forest Chase Dr NE
- 2677 Forest Way NE
- 4589 Wigley Estates Rd
- 4887 Raven Way NE
- 2768 Hawk Trace Ct NE
- 4550 Wigley Estates Rd
- 2874 S Cherokee Ln
- 2855 Lamer Trace
- 4563 Ashmore Cir NE
- The Arlington Plan at Tanglewood
- The Alston A Plan at Tanglewood
- 3043 Sawyer Trace NE
- 4464 Windsor Oaks Dr
- 3005 Creekside Way
- 383 Tillman Pass
- 2697 S Cherokee Ln
- 3025 S Cherokee Ln
- 2423 Turtle Crossing NE
- 4741 Carmichael Chase NE
- 2807 Forest Wood Dr NE
- 2684 Forest Way NE
- 2729 Hawk Trace NE
- 2739 Hawk Trace NE
- 4756 Forest Glen Ct NE
- 4967 Turtle Rock Dr
- 322 Tillman Pass
- 461 Maypop Ln
- 2295 Brandon Ct NE
- 4948 Highpoint Way NE
- 4267 Trickum Rd NE
- 112 Brianna Way
- 2578 Middle Coray Cir
- 4515 S Landing Dr
- 1949 N Landing Way
- 241 Village Square Dr
- 122 Trickum Hills Dr
- 2011 Kemp Rd
- 3345 Holliglen Dr
