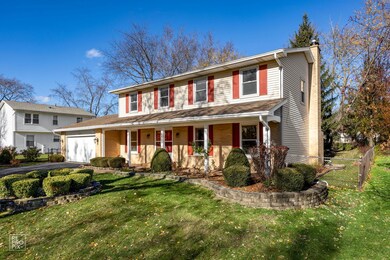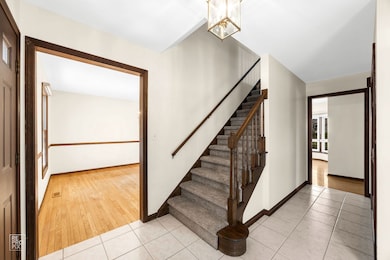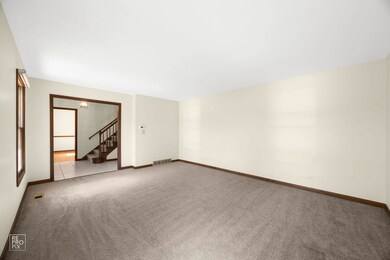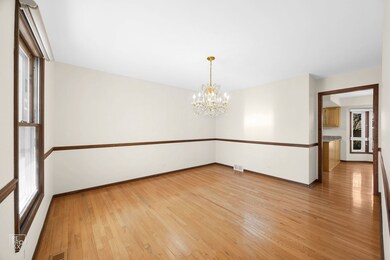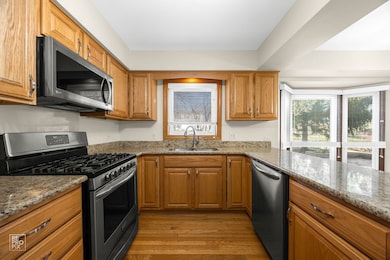
469 Staunton Rd Naperville, IL 60565
Naper Carriage Hill NeighborhoodHighlights
- Property is near a park
- Recreation Room
- Wood Flooring
- Scott Elementary School Rated A
- Traditional Architecture
- 2-minute walk to Oakridge Parkway
About This Home
As of January 2025Nestled in the sought-after Naper Carriage Hill Subdivision, discover this wonderful Naperville home offering 4 bedrooms, 2 1/2 baths and recent updates, including freshly painted interior and brand-new carpeting. The main level features hardwood floors and an inviting eat-in kitchen with stainless steel appliances and granite countertops. The cozy family room, complete with a fireplace, opens to a stamped concrete patio and lovely fenced backyard. Additional conveniences include main-floor laundry and a finished basement, perfect for extra living space. Optional membership to neighborhood pool and tennis court. Amazing central location close to acclaimed Naperville District 203 schools, library, bike trails, downtown Naperville for restaurants, shopping and the riverwalk. Home conveyed as-is. Don't miss this one - Come see it today!
Last Agent to Sell the Property
Weichert, Realtors - Homes by Presto License #475202956

Home Details
Home Type
- Single Family
Est. Annual Taxes
- $9,899
Year Built
- Built in 1978
Lot Details
- Lot Dimensions are 150 x 81
- Fenced Yard
- Paved or Partially Paved Lot
Parking
- 2 Car Attached Garage
- Garage Door Opener
- Driveway
- Parking Included in Price
Home Design
- Traditional Architecture
Interior Spaces
- 2,326 Sq Ft Home
- 2-Story Property
- Ceiling Fan
- Fireplace With Gas Starter
- Shades
- Family Room with Fireplace
- Living Room
- Breakfast Room
- Formal Dining Room
- Home Office
- Recreation Room
- Game Room
Kitchen
- Range
- Microwave
- Dishwasher
Flooring
- Wood
- Partially Carpeted
Bedrooms and Bathrooms
- 4 Bedrooms
- 4 Potential Bedrooms
- Walk-In Closet
Laundry
- Laundry Room
- Laundry on main level
- Dryer
- Washer
Finished Basement
- Basement Fills Entire Space Under The House
- Sump Pump
Schools
- Scott Elementary School
- Madison Junior High School
- Naperville Central High School
Utilities
- Central Air
- Humidifier
- Heating System Uses Natural Gas
- Lake Michigan Water
Additional Features
- Patio
- Property is near a park
Community Details
Overview
- Naper Carriage Hill Subdivision
Recreation
- Community Pool
Map
Similar Homes in Naperville, IL
Home Values in the Area
Average Home Value in this Area
Mortgage History
| Date | Status | Loan Amount | Loan Type |
|---|---|---|---|
| Closed | $100,000 | Credit Line Revolving |
Property History
| Date | Event | Price | Change | Sq Ft Price |
|---|---|---|---|---|
| 01/06/2025 01/06/25 | Sold | $565,000 | -1.7% | $243 / Sq Ft |
| 11/25/2024 11/25/24 | Pending | -- | -- | -- |
| 11/22/2024 11/22/24 | Price Changed | $574,900 | 0.0% | $247 / Sq Ft |
| 11/22/2024 11/22/24 | For Sale | $574,900 | 0.0% | $247 / Sq Ft |
| 09/11/2024 09/11/24 | For Sale | $574,900 | -- | $247 / Sq Ft |
Tax History
| Year | Tax Paid | Tax Assessment Tax Assessment Total Assessment is a certain percentage of the fair market value that is determined by local assessors to be the total taxable value of land and additions on the property. | Land | Improvement |
|---|---|---|---|---|
| 2023 | $9,899 | $160,340 | $66,140 | $94,200 |
| 2022 | $9,046 | $145,770 | $60,130 | $85,640 |
| 2021 | $8,715 | $140,260 | $57,860 | $82,400 |
| 2020 | $8,529 | $137,740 | $56,820 | $80,920 |
| 2019 | $8,279 | $131,780 | $54,360 | $77,420 |
| 2018 | $8,549 | $135,850 | $56,040 | $79,810 |
| 2017 | $8,377 | $131,270 | $54,150 | $77,120 |
| 2016 | $8,209 | $126,520 | $52,190 | $74,330 |
| 2015 | $8,156 | $119,150 | $49,150 | $70,000 |
| 2014 | $7,472 | $106,380 | $43,880 | $62,500 |
| 2013 | $7,360 | $106,640 | $43,990 | $62,650 |
Source: Midwest Real Estate Data (MRED)
MLS Number: 12161995
APN: 08-32-309-026
- 501 Staunton Rd
- 423 Warwick Dr
- 527 Carriage Hill Rd
- 554 Carriage Hill Rd
- 715 Spindletree Ave
- 2139 Riverlea Cir
- 424 Dilorenzo Dr
- 711 Canyon Run Rd
- 322 Arlington Ave
- 1730 Napoleon Dr
- 1992 Town Dr
- 11 Foxcroft Rd Unit 115
- 1916 Wisteria Ct Unit 3
- 1900 Wisteria Ct Unit 5
- 43 Glencoe Ct Unit 202B
- 1922 Wisteria Ct Unit 2
- 633 Bourbon Ln
- 254 E Bailey Rd Unit M
- 1935 Wisteria Ct Unit 4
- 2160 Lancaster Cir Unit 4202C

