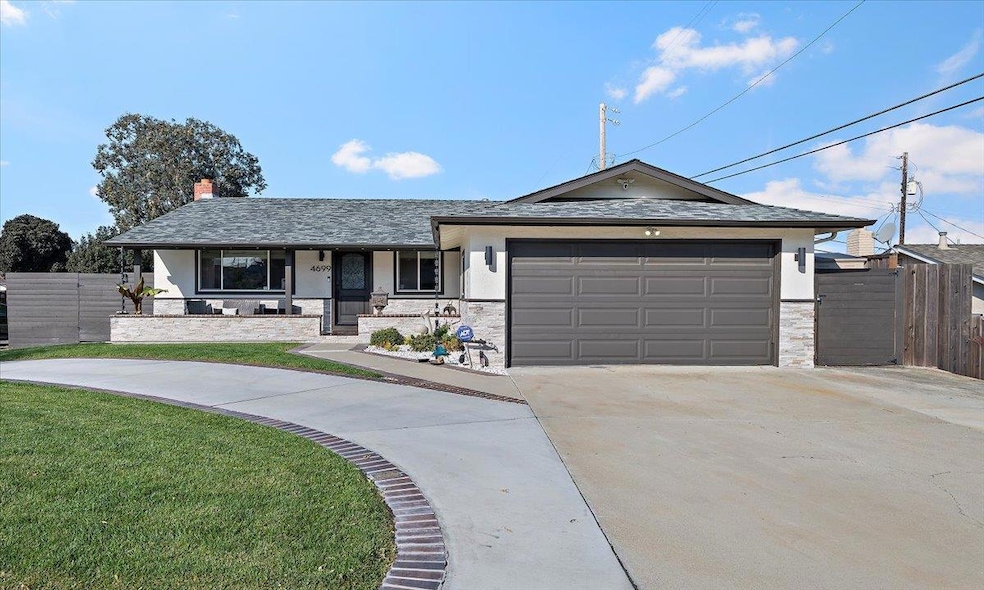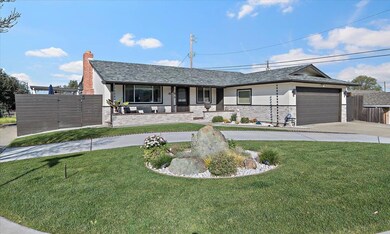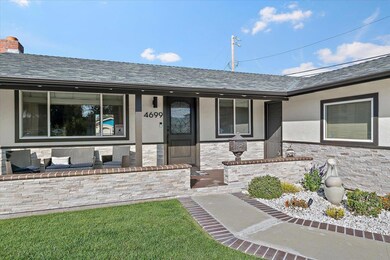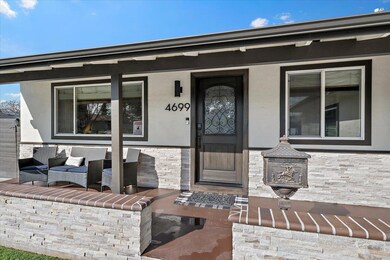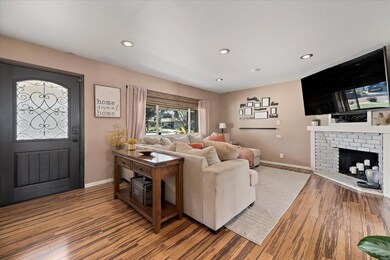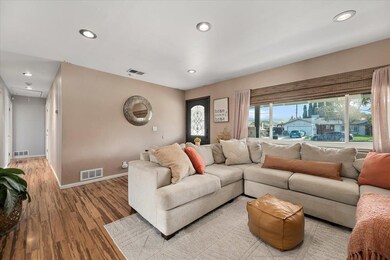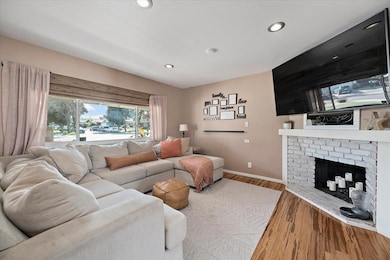
4699 Ventura Ave San Jose, CA 95111
Edenvale NeighborhoodHighlights
- Solar Power Battery
- Craftsman Architecture
- Marble Flooring
- City Lights View
- Deck
- Outdoor Fireplace
About This Home
As of April 2025Stunning exterior with beautifully landscaped East facing home with views set at the top of the street with lighted circular driveway, water fountain, expanded front porch, framed doors & windows, double pane windows, two sliding glass doors, stone & stucco exterior, new front door with smart lock, two new garage entry doors, carriage lights, extra wide driveway, owned solar with 21 panels, two batteries & 200 amp service, 6 KW system( cost $80,000). Low maintenance Backyard is an entertainers delight with huge outdoor kitchen, wrap around patio, two refrigerators, two stoves, air fryer, pizza plate, counter, fireplace & waterfall, deck, pergola, tons of storage, green house, covered patio, rain chains & more. Bamboo flooring with baseboards & recessed lights. Bedroom 1 has Murphy Bed. Remodeled kitchen with skylight, stainless steel appliances, 5 burner gas stove, new refrigerator, tile counters, breakfast bar & more. New 50 gallon AO Smith water heater. Central air conditioning. Ceiling and walls insulated. Inside laundry. Updated tile hall bathroom. Main bathroom with oversize shower, dual shower heads & Toto commode. Extra storage with pull down ladder.
Last Agent to Sell the Property
Coldwell Banker Realty License #00942858 Listed on: 03/12/2025

Home Details
Home Type
- Single Family
Est. Annual Taxes
- $10,659
Year Built
- Built in 1967
Lot Details
- 6,499 Sq Ft Lot
- East Facing Home
- Gated Home
- Wood Fence
- Level Lot
- Sprinklers on Timer
- Grass Covered Lot
- Back Yard Fenced
- Zoning described as R1-8
Parking
- 2 Car Garage
- Electric Vehicle Home Charger
Home Design
- Craftsman Architecture
- Wood Frame Construction
- Ceiling Insulation
- Composition Roof
- Concrete Perimeter Foundation
Interior Spaces
- 1,170 Sq Ft Home
- 1-Story Property
- Skylights in Kitchen
- Wood Burning Fireplace
- Double Pane Windows
- Living Room with Fireplace
- Dining Area
- City Lights Views
Kitchen
- Gas Oven
- Gas Cooktop
- Range Hood
- Ice Maker
- Dishwasher
- Tile Countertops
- Disposal
Flooring
- Marble
- Tile
Bedrooms and Bathrooms
- 3 Bedrooms
- Bathroom on Main Level
- 2 Full Bathrooms
- Marble Bathroom Countertops
- Dual Flush Toilets
- Low Flow Toliet
- <<tubWithShowerToken>>
- Walk-in Shower
Laundry
- Laundry in unit
- Electric Dryer Hookup
Eco-Friendly Details
- Solar Power Battery
- Solar Power System
- Solar Heating System
Outdoor Features
- Balcony
- Deck
- Outdoor Fireplace
- Outdoor Kitchen
- Fire Pit
- Gazebo
- Shed
- Barbecue Area
Utilities
- Forced Air Heating and Cooling System
- Vented Exhaust Fan
- Thermostat
- Separate Meters
- Water Softener is Owned
- Cable TV Available
Listing and Financial Details
- Assessor Parcel Number 684-13-042
Ownership History
Purchase Details
Home Financials for this Owner
Home Financials are based on the most recent Mortgage that was taken out on this home.Purchase Details
Purchase Details
Home Financials for this Owner
Home Financials are based on the most recent Mortgage that was taken out on this home.Purchase Details
Home Financials for this Owner
Home Financials are based on the most recent Mortgage that was taken out on this home.Purchase Details
Home Financials for this Owner
Home Financials are based on the most recent Mortgage that was taken out on this home.Purchase Details
Home Financials for this Owner
Home Financials are based on the most recent Mortgage that was taken out on this home.Purchase Details
Purchase Details
Purchase Details
Home Financials for this Owner
Home Financials are based on the most recent Mortgage that was taken out on this home.Purchase Details
Home Financials for this Owner
Home Financials are based on the most recent Mortgage that was taken out on this home.Purchase Details
Similar Homes in San Jose, CA
Home Values in the Area
Average Home Value in this Area
Purchase History
| Date | Type | Sale Price | Title Company |
|---|---|---|---|
| Grant Deed | $1,200,000 | Old Republic Title | |
| Quit Claim Deed | -- | Old Republic Title | |
| Interfamily Deed Transfer | -- | Chicago Title Company | |
| Interfamily Deed Transfer | -- | Chicago Title Company | |
| Grant Deed | $650,000 | First American Title Company | |
| Grant Deed | $430,000 | First American Title Company | |
| Trustee Deed | $279,999 | None Available | |
| Interfamily Deed Transfer | -- | None Available | |
| Grant Deed | $620,000 | Alliance Title Company | |
| Interfamily Deed Transfer | -- | American Title Inc | |
| Grant Deed | $170,000 | Fidelity National Title | |
| Interfamily Deed Transfer | -- | Fidelity National Title | |
| Grant Deed | -- | Fidelity National Title |
Mortgage History
| Date | Status | Loan Amount | Loan Type |
|---|---|---|---|
| Previous Owner | $175,000 | Credit Line Revolving | |
| Previous Owner | $579,290 | New Conventional | |
| Previous Owner | $575,000 | New Conventional | |
| Previous Owner | $600,000 | New Conventional | |
| Previous Owner | $403,435 | FHA | |
| Previous Owner | $424,297 | FHA | |
| Previous Owner | $124,000 | Stand Alone Second | |
| Previous Owner | $496,000 | Purchase Money Mortgage | |
| Previous Owner | $190,000 | Credit Line Revolving | |
| Previous Owner | $328,000 | Unknown | |
| Previous Owner | $50,000 | Credit Line Revolving | |
| Previous Owner | $222,150 | Unknown | |
| Previous Owner | $216,500 | Unknown | |
| Previous Owner | $191,250 | No Value Available | |
| Closed | -- | No Value Available |
Property History
| Date | Event | Price | Change | Sq Ft Price |
|---|---|---|---|---|
| 04/30/2025 04/30/25 | Sold | $1,200,000 | +0.2% | $1,026 / Sq Ft |
| 03/22/2025 03/22/25 | Pending | -- | -- | -- |
| 03/12/2025 03/12/25 | For Sale | $1,198,000 | -- | $1,024 / Sq Ft |
Tax History Compared to Growth
Tax History
| Year | Tax Paid | Tax Assessment Tax Assessment Total Assessment is a certain percentage of the fair market value that is determined by local assessors to be the total taxable value of land and additions on the property. | Land | Improvement |
|---|---|---|---|---|
| 2024 | $10,659 | $739,585 | $443,752 | $295,833 |
| 2023 | $10,659 | $725,084 | $435,051 | $290,033 |
| 2022 | $10,416 | $710,868 | $426,521 | $284,347 |
| 2021 | $10,257 | $696,930 | $418,158 | $278,772 |
| 2020 | $10,031 | $689,785 | $413,871 | $275,914 |
| 2019 | $9,794 | $676,260 | $405,756 | $270,504 |
| 2018 | $9,725 | $663,000 | $397,800 | $265,200 |
| 2017 | $9,684 | $650,000 | $390,000 | $260,000 |
| 2016 | $6,980 | $467,760 | $280,657 | $187,103 |
| 2015 | $6,820 | $460,735 | $276,442 | $184,293 |
| 2014 | $6,162 | $451,710 | $271,027 | $180,683 |
Agents Affiliated with this Home
-
Tracy Webb

Seller's Agent in 2025
Tracy Webb
Coldwell Banker Realty
(408) 313-8294
1 in this area
28 Total Sales
-
Anh Vu

Buyer's Agent in 2025
Anh Vu
Pacificwide Real Estate & Mortgage
(408) 921-5335
1 in this area
6 Total Sales
Map
Source: MLSListings
MLS Number: ML81997022
APN: 684-13-042
- 4763 Plainfield Dr
- 4322 La Torre Ave
- 366 War Admiral Ave
- 4975 Roeder Rd
- 25 Deer Run Cir
- 4864 Snow Dr
- 5068 Calwa Ct
- 175 Page Mill Dr
- 4219 Senter Rd
- 5022 Treaty Ct
- 4320 Monterey Rd Unit 7
- 5191 Roeder Rd
- 204 Santa Rosa Dr
- 4942 Red Creek Dr
- 227 Whirlaway Dr
- 510 Saddlebrook Dr Unit 271
- 510 Saddlebrook Dr
- 510 Saddlebrook Dr Unit 315
- 510 Saddlebrook Dr Unit 122
- 510 Saddlebrook Dr Unit 293
