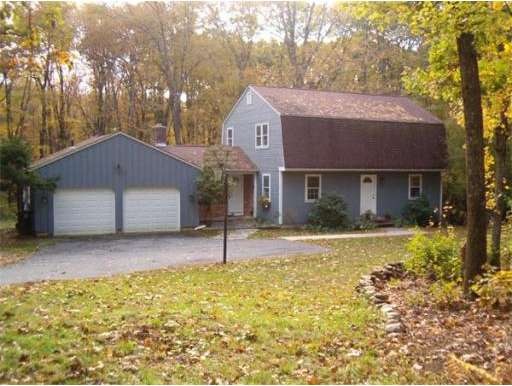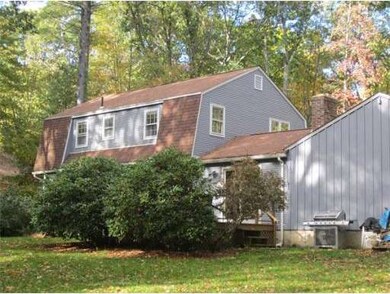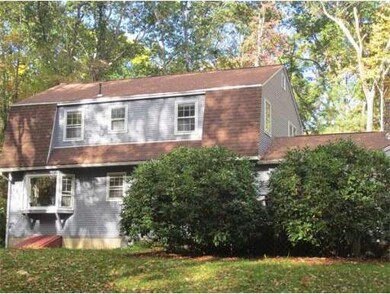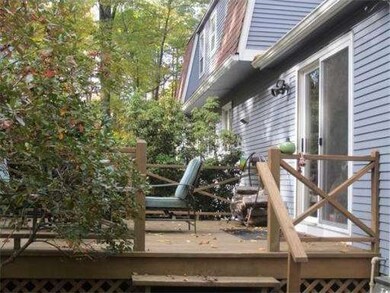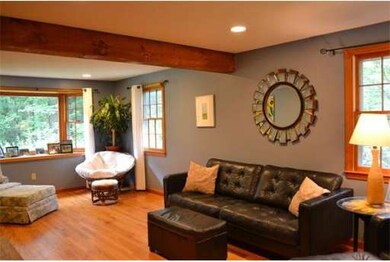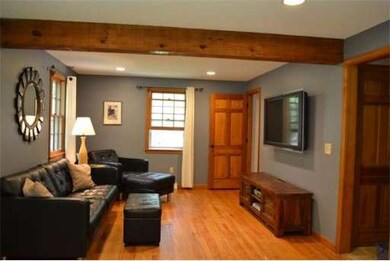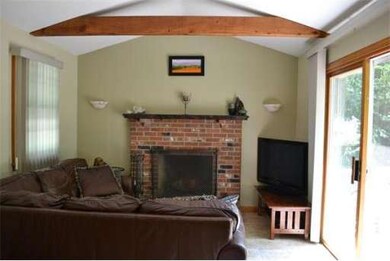
47 Allen Rd Belchertown, MA 01007
About This Home
As of June 2025Private open and wooded yard. Large open kitchen, family room with fireplace, hardwood flooring in living area and bedrooms, very convenient to Rte. 202, Route 9 , Amherst, Holyoke & Springfield areas. Finished basement. Central A/C.
Last Agent to Sell the Property
William Raveis R.E. & Home Services Listed on: 10/13/2012

Home Details
Home Type
Single Family
Est. Annual Taxes
$6,135
Year Built
1980
Lot Details
0
Listing Details
- Lot Description: Wooded, Paved Drive, Level
- Special Features: None
- Property Sub Type: Detached
- Year Built: 1980
Interior Features
- Has Basement: Yes
- Fireplaces: 1
- Primary Bathroom: Yes
- Number of Rooms: 9
- Amenities: Walk/Jog Trails, Conservation Area, Highway Access, Public School, University
- Electric: 220 Volts, Circuit Breakers
- Energy: Storm Windows
- Flooring: Wood, Tile
- Insulation: Full
- Interior Amenities: Cable Available, Finish - Sheetrock
- Basement: Full, Finished, Bulkhead, Sump Pump
- Bedroom 2: Second Floor
- Bedroom 3: Second Floor
- Bathroom #1: First Floor
- Bathroom #2: Second Floor
- Bathroom #3: Second Floor
- Kitchen: First Floor
- Laundry Room: Basement
- Living Room: First Floor
- Master Bedroom: Second Floor
- Master Bedroom Description: Full Bath, Hard Wood Floor
- Dining Room: First Floor
- Family Room: First Floor
Exterior Features
- Frontage: 140
- Construction: Frame
- Exterior: Clapboard
- Exterior Features: Deck, Deck - Wood, Gutters, Screens
- Foundation: Poured Concrete
Garage/Parking
- Garage Parking: Attached, Garage Door Opener
- Garage Spaces: 2
- Parking: Off-Street, Paved Driveway
- Parking Spaces: 3
Utilities
- Cooling Zones: 1
- Heat Zones: 1
- Hot Water: Propane Gas, Tank, Separate Booster
- Utility Connections: for Electric Range, for Electric Dryer, Washer Hookup
Condo/Co-op/Association
- HOA: No
Ownership History
Purchase Details
Home Financials for this Owner
Home Financials are based on the most recent Mortgage that was taken out on this home.Purchase Details
Home Financials for this Owner
Home Financials are based on the most recent Mortgage that was taken out on this home.Similar Homes in Belchertown, MA
Home Values in the Area
Average Home Value in this Area
Purchase History
| Date | Type | Sale Price | Title Company |
|---|---|---|---|
| Not Resolvable | $289,900 | -- | |
| Deed | -- | -- | |
| Deed | $293,000 | -- |
Mortgage History
| Date | Status | Loan Amount | Loan Type |
|---|---|---|---|
| Open | $284,648 | New Conventional | |
| Previous Owner | $282,170 | FHA | |
| Previous Owner | $278,350 | Purchase Money Mortgage | |
| Previous Owner | $140,000 | No Value Available | |
| Previous Owner | $30,000 | No Value Available |
Property History
| Date | Event | Price | Change | Sq Ft Price |
|---|---|---|---|---|
| 06/27/2025 06/27/25 | Sold | $505,000 | +6.3% | $214 / Sq Ft |
| 05/19/2025 05/19/25 | Pending | -- | -- | -- |
| 05/14/2025 05/14/25 | For Sale | $475,000 | +63.8% | $201 / Sq Ft |
| 01/31/2013 01/31/13 | Sold | $289,900 | 0.0% | $122 / Sq Ft |
| 01/10/2013 01/10/13 | Pending | -- | -- | -- |
| 12/26/2012 12/26/12 | Price Changed | $289,900 | -1.7% | $122 / Sq Ft |
| 11/27/2012 11/27/12 | Price Changed | $294,900 | -1.2% | $124 / Sq Ft |
| 11/02/2012 11/02/12 | Price Changed | $298,500 | -2.9% | $126 / Sq Ft |
| 10/13/2012 10/13/12 | For Sale | $307,500 | -- | $129 / Sq Ft |
Tax History Compared to Growth
Tax History
| Year | Tax Paid | Tax Assessment Tax Assessment Total Assessment is a certain percentage of the fair market value that is determined by local assessors to be the total taxable value of land and additions on the property. | Land | Improvement |
|---|---|---|---|---|
| 2025 | $6,135 | $422,800 | $76,000 | $346,800 |
| 2024 | $5,955 | $388,700 | $69,100 | $319,600 |
| 2023 | $5,812 | $356,100 | $65,300 | $290,800 |
| 2022 | $5,459 | $309,100 | $65,300 | $243,800 |
| 2021 | $5,403 | $298,000 | $65,300 | $232,700 |
| 2020 | $5,155 | $283,700 | $65,300 | $218,400 |
| 2019 | $5,073 | $276,900 | $65,300 | $211,600 |
| 2018 | $4,942 | $271,700 | $66,600 | $205,100 |
| 2017 | $4,832 | $265,500 | $66,600 | $198,900 |
| 2016 | $4,767 | $265,300 | $68,700 | $196,600 |
| 2015 | $4,743 | $265,100 | $68,700 | $196,400 |
Agents Affiliated with this Home
-
Stacy Ashton

Seller's Agent in 2025
Stacy Ashton
Ashton Realty Group Inc.
(413) 687-3098
28 in this area
197 Total Sales
-
Samar Moushabeck

Buyer's Agent in 2025
Samar Moushabeck
William Raveis R.E. & Home Services
(413) 374-6558
8 in this area
52 Total Sales
-
Wentworth Miller Team
W
Seller's Agent in 2013
Wentworth Miller Team
William Raveis R.E. & Home Services
(413) 221-0466
4 in this area
39 Total Sales
Map
Source: MLS Property Information Network (MLS PIN)
MLS Number: 71447048
APN: BELC-000232-000000-000133
- 0 Allen Rd
- 113 Spring Hill Rd
- 225-72 Spring Hill Rd
- 225-47.01 Sheffield Dr
- 140 Sheffield Dr
- 21 Waterford Dr
- Lot 8 Old Pelham Rd
- 111 Daniel Shays Hwy Unit 30
- 40 Ware Rd Unit 4
- 90 Federal St
- 230 Jabish St
- 17 Tucker Ln
- 17 Tucker Ln Unit 1
- 85 N Main St Unit 26
- 180 Ware Rd
- 55 N Main St Unit 20
- 47 Main St
- 40 Dana Hill
- 17 Sunny Crest Ln
- 48 Dana Hill
