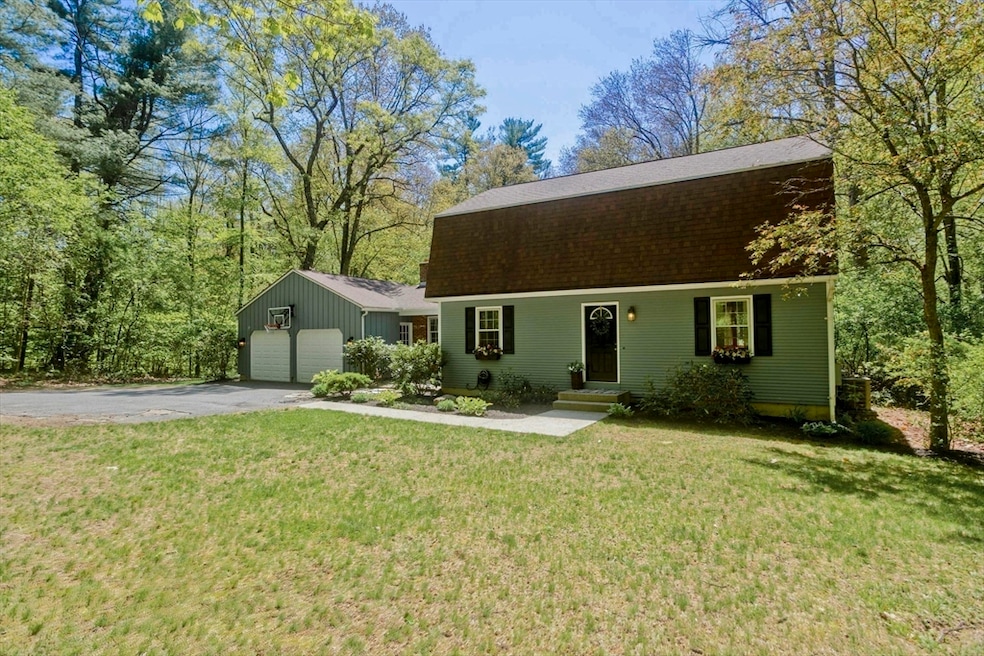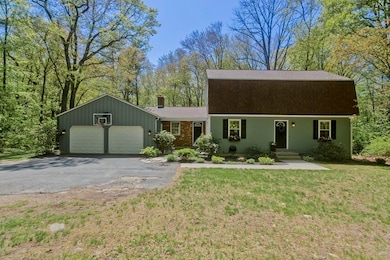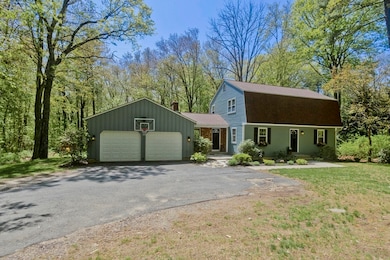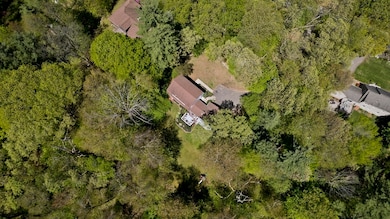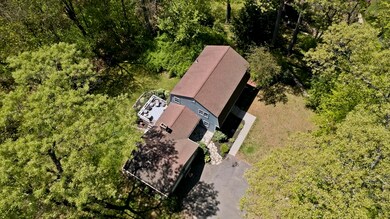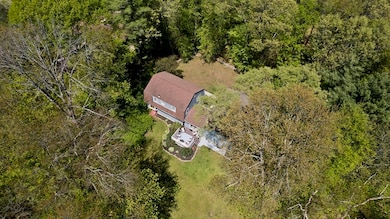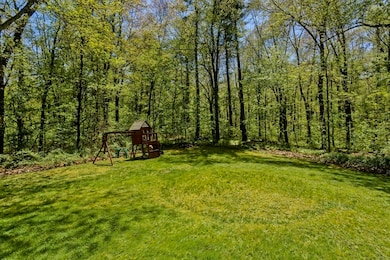
47 Allen Rd Belchertown, MA 01007
Highlights
- Deck
- Wood Flooring
- Solid Surface Countertops
- Vaulted Ceiling
- Bonus Room
- No HOA
About This Home
As of June 2025Deadline 5/19/25 at 12 pm .Tucked away on nearly an acre of land surrounded by trees, this 3 bed, 2.5 bath home offers privacy & space just set off the road. All bedrooms are generously sized & located on the second floor, included the primary suite with a separate tub & shower. Recent updates include fresh exterior paint, well pump, furnace, and central air. A bright family room welcomes you into the home, leading to the kitchen with granite countertops with ample cabinets for storage and a spacious island great for entertaining. Enjoy the separate dining room for special occasions and family meals, or relax in the oversized living room. Hardwood floors mostly throughout, and the finished basement adds for additional living space for a rec room, office, gym etc. A perfect blend of comfort, updates, & natural setting- ready to make your own.
Home Details
Home Type
- Single Family
Est. Annual Taxes
- $6,135
Year Built
- Built in 1980
Lot Details
- 0.93 Acre Lot
- Level Lot
- Cleared Lot
- Property is zoned 0A4
Parking
- 2 Car Attached Garage
- Garage Door Opener
- Off-Street Parking
Home Design
- Shingle Roof
- Concrete Perimeter Foundation
Interior Spaces
- Vaulted Ceiling
- Recessed Lighting
- Family Room with Fireplace
- Bonus Room
Kitchen
- Range<<rangeHoodToken>>
- <<microwave>>
- Dishwasher
- Stainless Steel Appliances
- Kitchen Island
- Solid Surface Countertops
Flooring
- Wood
- Laminate
- Ceramic Tile
Bedrooms and Bathrooms
- 3 Bedrooms
- Primary bedroom located on second floor
- <<tubWithShowerToken>>
- Linen Closet In Bathroom
Laundry
- Dryer
- Washer
Partially Finished Basement
- Basement Fills Entire Space Under The House
- Laundry in Basement
Outdoor Features
- Bulkhead
- Deck
- Rain Gutters
Utilities
- Central Air
- Heating System Uses Propane
- Private Water Source
- Water Heater
- Private Sewer
Community Details
- No Home Owners Association
Listing and Financial Details
- Tax Lot 133
- Assessor Parcel Number 3859627
Ownership History
Purchase Details
Home Financials for this Owner
Home Financials are based on the most recent Mortgage that was taken out on this home.Purchase Details
Home Financials for this Owner
Home Financials are based on the most recent Mortgage that was taken out on this home.Similar Homes in Belchertown, MA
Home Values in the Area
Average Home Value in this Area
Purchase History
| Date | Type | Sale Price | Title Company |
|---|---|---|---|
| Not Resolvable | $289,900 | -- | |
| Deed | -- | -- | |
| Deed | $293,000 | -- |
Mortgage History
| Date | Status | Loan Amount | Loan Type |
|---|---|---|---|
| Open | $284,648 | New Conventional | |
| Previous Owner | $282,170 | FHA | |
| Previous Owner | $278,350 | Purchase Money Mortgage | |
| Previous Owner | $140,000 | No Value Available | |
| Previous Owner | $30,000 | No Value Available |
Property History
| Date | Event | Price | Change | Sq Ft Price |
|---|---|---|---|---|
| 06/27/2025 06/27/25 | Sold | $505,000 | +6.3% | $214 / Sq Ft |
| 05/19/2025 05/19/25 | Pending | -- | -- | -- |
| 05/14/2025 05/14/25 | For Sale | $475,000 | +63.8% | $201 / Sq Ft |
| 01/31/2013 01/31/13 | Sold | $289,900 | 0.0% | $122 / Sq Ft |
| 01/10/2013 01/10/13 | Pending | -- | -- | -- |
| 12/26/2012 12/26/12 | Price Changed | $289,900 | -1.7% | $122 / Sq Ft |
| 11/27/2012 11/27/12 | Price Changed | $294,900 | -1.2% | $124 / Sq Ft |
| 11/02/2012 11/02/12 | Price Changed | $298,500 | -2.9% | $126 / Sq Ft |
| 10/13/2012 10/13/12 | For Sale | $307,500 | -- | $129 / Sq Ft |
Tax History Compared to Growth
Tax History
| Year | Tax Paid | Tax Assessment Tax Assessment Total Assessment is a certain percentage of the fair market value that is determined by local assessors to be the total taxable value of land and additions on the property. | Land | Improvement |
|---|---|---|---|---|
| 2025 | $6,135 | $422,800 | $76,000 | $346,800 |
| 2024 | $5,955 | $388,700 | $69,100 | $319,600 |
| 2023 | $5,812 | $356,100 | $65,300 | $290,800 |
| 2022 | $5,459 | $309,100 | $65,300 | $243,800 |
| 2021 | $5,403 | $298,000 | $65,300 | $232,700 |
| 2020 | $5,155 | $283,700 | $65,300 | $218,400 |
| 2019 | $5,073 | $276,900 | $65,300 | $211,600 |
| 2018 | $4,942 | $271,700 | $66,600 | $205,100 |
| 2017 | $4,832 | $265,500 | $66,600 | $198,900 |
| 2016 | $4,767 | $265,300 | $68,700 | $196,600 |
| 2015 | $4,743 | $265,100 | $68,700 | $196,400 |
Agents Affiliated with this Home
-
Stacy Ashton

Seller's Agent in 2025
Stacy Ashton
Ashton Realty Group Inc.
(413) 687-3098
28 in this area
197 Total Sales
-
Samar Moushabeck

Buyer's Agent in 2025
Samar Moushabeck
William Raveis R.E. & Home Services
(413) 374-6558
8 in this area
52 Total Sales
-
Wentworth Miller Team
W
Seller's Agent in 2013
Wentworth Miller Team
William Raveis R.E. & Home Services
(413) 221-0466
4 in this area
39 Total Sales
Map
Source: MLS Property Information Network (MLS PIN)
MLS Number: 73374848
APN: BELC-000232-000000-000133
- 0 Allen Rd
- 113 Spring Hill Rd
- 225-72 Spring Hill Rd
- 225-47.01 Sheffield Dr
- 140 Sheffield Dr
- 21 Waterford Dr
- Lot 8 Old Pelham Rd
- 111 Daniel Shays Hwy Unit 30
- 40 Ware Rd Unit 4
- 90 Federal St
- 230 Jabish St
- 17 Tucker Ln
- 17 Tucker Ln Unit 1
- 85 N Main St Unit 26
- 180 Ware Rd
- 55 N Main St Unit 20
- 47 Main St
- 40 Dana Hill
- 17 Sunny Crest Ln
- 48 Dana Hill
